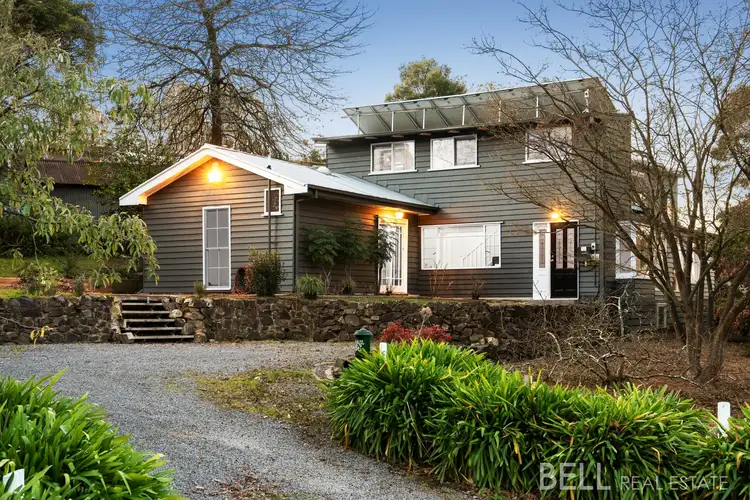There’s a certain magic in a home that’s stood the test of time – where every etched pane of glass and every ripple in the timber whispers its own chapter. This period weatherboard is such a place. Resting on a lavish 1261m² in a hushed, leafy street, its freshly painted monument façade and jewel-like stained glass hint at the stories inside. Quirky, character-filled, and lovingly updated in parts, this is the kind of place where history hums softly in the background while modern comforts make life beautifully effortless.
Step through the sunroom entrance, where a box window catches the morning light and soaring ceilings add architectural intrigue. Inside, original coffered ceilings and a double-sided fireplace invite you to slow down. One side warms the living/meals area, the other lends a cosy glow to the timber kitchen - a space made for lingering over tea, toast, and good conversation.
The rambling floorplan holds three bedrooms, each in their own quiet zones with their own personality plus an under stairs study nook. The attic-style upstairs bedroom feels like a secret hideaway, while the main bedroom boasts a sparkling-new ensuite with playful character. The family bathroom is ready for a modern refresh but already offers the luxury of both bath and shower.
The sweeping gardens hold so much potential for green thumbs or fresh air enthusiasts - Edna Walling-inspired stonework, leafy nooks, ample play space and room to dream. From hill views to the call of birdsong, the outdoors is as much a part of daily life as the indoors.
Practicalities are covered, too: new roof, new stumps, plush carpet, split system heating/cooling, 14 solar panels, and two garden sheds. And with two crossovers, a double carport plus ample off-street parking you can easily add a big shed or garage (STCA) or accommodate vans, trailers or boats.
And the setting? You’re just a short stroll to Montrose village, with shops, schools, and childcare on hand, plus an easy drive to Mooroolbark station - all while having the Dandenong Ranges on your doorstep.
At a Glance:
• Period weatherboard with etched/stained glass, coffered ceilings, monument façade
• 1261m² block in a quiet street with hill views
• Sunroom entrance with box window & soaring ceilings
• Double-sided fireplace warming kitchen & living/meals
• Large timber kitchen with black electric cooking & dishwasher, sitting area + separate dining/home office
• 3 bedrooms, including attic-style upstairs retreat and under stairs office nook
• Brand-new ensuite in main; family bathroom with bath/shower
• New roof & stumps, plush carpet, split system A/C, wall heaters, ceiling fans
• Edna Walling-inspired gardens with stonework
• 2 driveway crossovers; double carport; ample parking (caravan/boat)
• 14 solar panels, 2 garden sheds
• Short walk to Montrose shops, school & childcare; easy drive to Mooroolbark station
Disclaimer: All information provided has been obtained from sources we believe to be accurate, however, we cannot guarantee the information is accurate and we accept no liability for any errors or omissions (including but not limited to a property's land size, floor plans and size, building age and condition) Interested parties should make their own enquiries and obtain their own legal advice.









 View more
View more View more
View more View more
View more View more
View more


