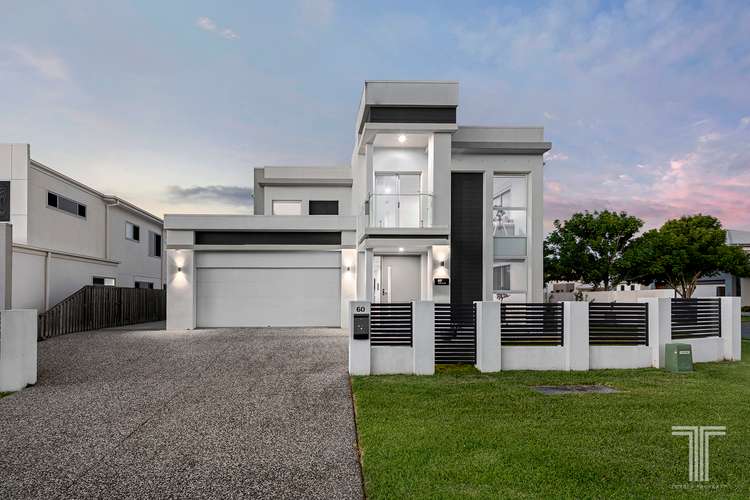For Sale
5 Bed • 3 Bath • 3 Car • 600m²
New








60 Altitude Street, Rochedale QLD 4123
For Sale
- 5Bed
- 3Bath
- 3 Car
- 600m²
House for sale
Home loan calculator
The monthly estimated repayment is calculated based on:
Listed display price: the price that the agent(s) want displayed on their listed property. If a range, the lowest value will be ultised
Suburb median listed price: the middle value of listed prices for all listings currently for sale in that same suburb
National median listed price: the middle value of listed prices for all listings currently for sale nationally
Note: The median price is just a guide and may not reflect the value of this property.
What's around Altitude Street

House description
“Modern Luxury and Lifestyle Elegance Await”
Welcome to 60 Altitude Street. An exciting illustration of luxury, comfort and style showcasing modern elegance in a highly sought-after enclave of Rochedale.
Composed over two levels atop a flat 600sqm land parcel, the sprawling abode encompasses five bedrooms, three bathrooms and versatile living areas, providing ample space for the executive family.
Captivating from the very first view, the sculptural façade sets the tone of the sophisticated design, lavish interiors and exquisite ambience that lies within. Thoughtfully composed with stunning floor tiles, stone benchtops, extensive glazing and feature lighting, the illuminated interiors evoke a sense of refined opulence.
Beautifully configured with open expanses to accommodate effortless entertaining and intimate family gatherings, the ground floor flows across an open living area, dining space and state-of-the-art kitchen with premium appliances and a walk in pantry. With sliding glass doors unfolding to a sublime courtyard with an expansive patio, manicured lawns and a glistening pool, this serene haven promises the perfect venue for indoor/outdoor relaxation, enviable parties and endless fun.
The living zones continue with a media room downstairs and a family room upstairs with a sunset-view balcony. Accommodating large families, the functional design hosts five bedrooms (or four and a study) and three bathrooms. Presenting a sanctuary of seclusion and style for parents, the master suite unveils twin walk-in robes and a lavish ensuite boasting dual vanities, double shower heads and a freestanding bath.
Additional features:
- Oversized double garage providing parking and storage
- Kitchen with dishwasher, 900mm oven and gas cooktop
- Five bedrooms (three with walk-ins and two with built-ins)
- Three bathrooms and a separate internal laundry
- Ducted air-conditioning and alarm system
- 3-phase power and 12.3kW solar
- Smart Security System
Benefiting from a prime location in a beautiful, friendly neighbourhood, recreation facilities are moments away, bus stops are within walking distance, and you are less than 1.4km from Rochedale State School and Redeemer Lutheran College.
Disclaimer: Whilst every care is taken in the preparation of the information contained in this marketing, Torres Property will not be held liable for any errors in typing or information. All interested parties should rely upon their own enquiries in order to determine whether or not this information is in fact accurate.
Property features
Air Conditioning
Balcony
Dishwasher
Outdoor Entertaining
In-Ground Pool
Land details
What's around Altitude Street

Inspection times
 View more
View more View more
View more View more
View more View more
View moreContact the real estate agent

Will Torres
Torres Property
Send an enquiry

Nearby schools in and around Rochedale, QLD
Top reviews by locals of Rochedale, QLD 4123
Discover what it's like to live in Rochedale before you inspect or move.
Discussions in Rochedale, QLD
Wondering what the latest hot topics are in Rochedale, Queensland?
Similar Houses for sale in Rochedale, QLD 4123
Properties for sale in nearby suburbs

- 5
- 3
- 3
- 600m²