Price Undisclosed
3 Bed • 2 Bath • 2 Car • 455m²
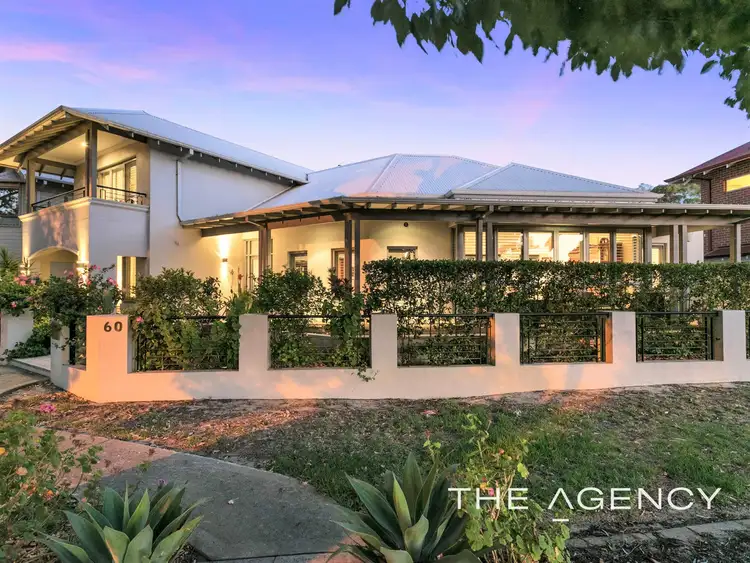
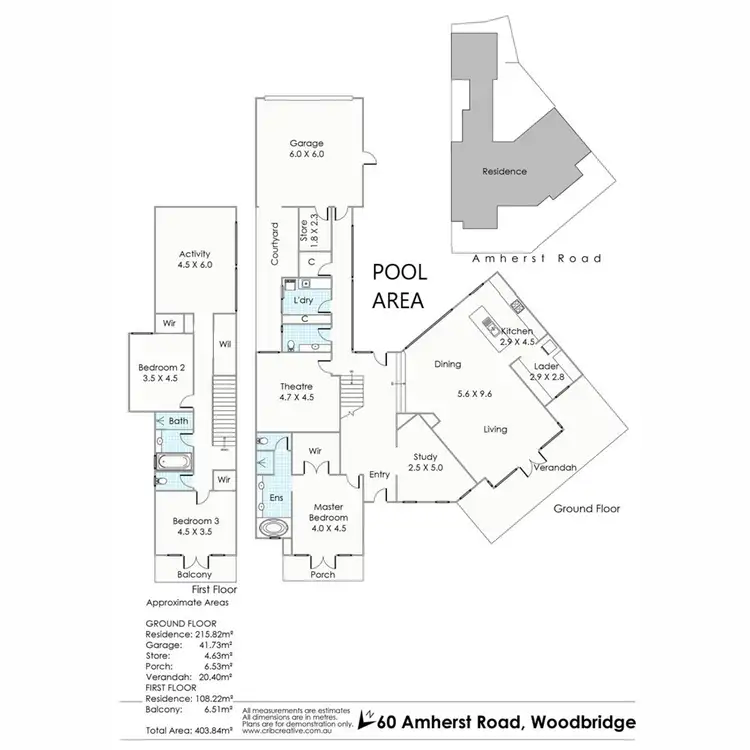
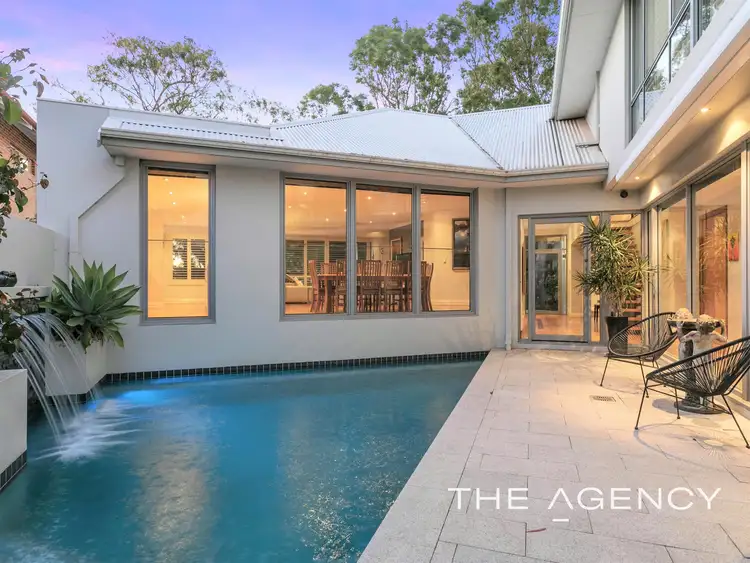
+24
Sold
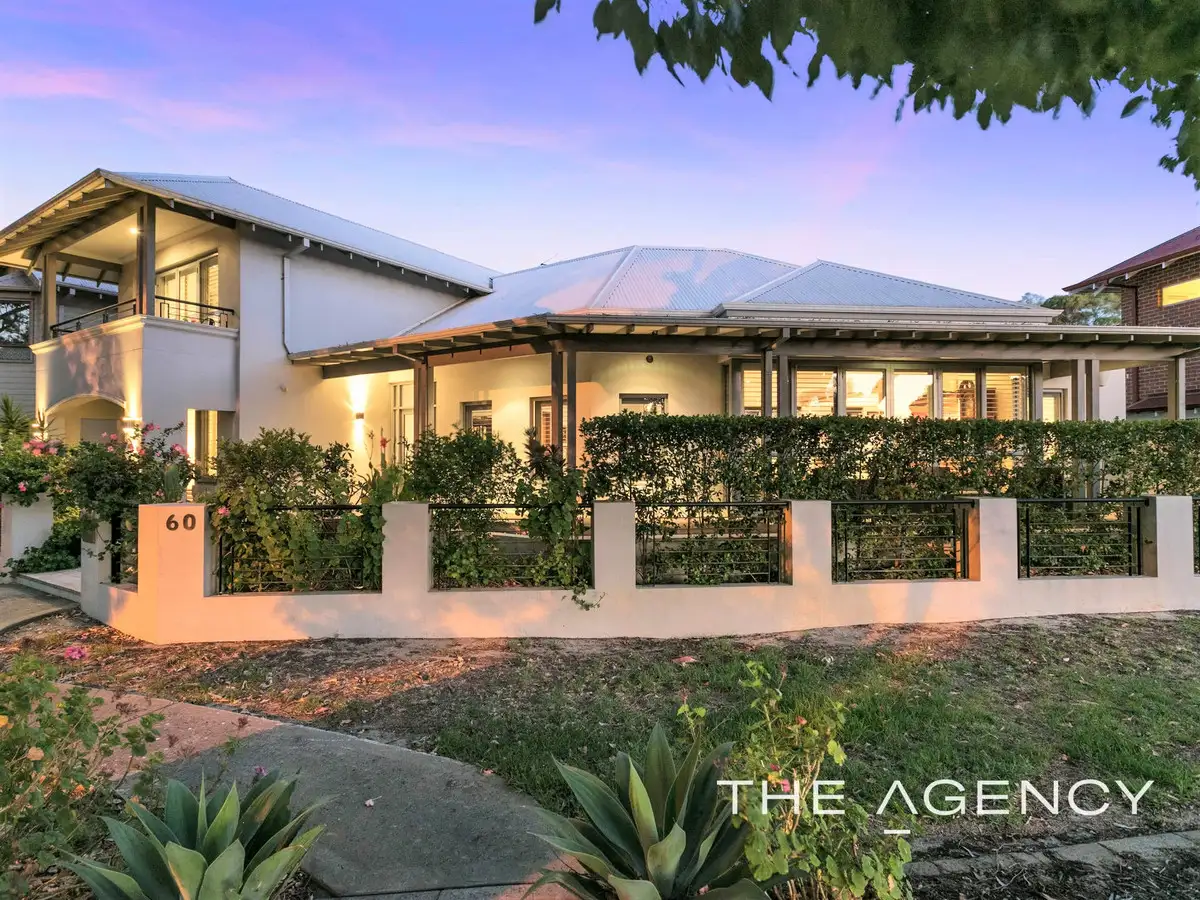


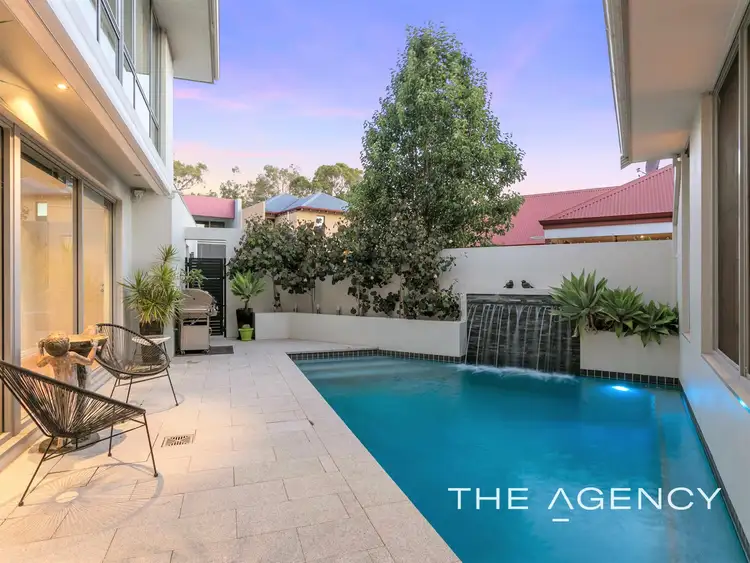
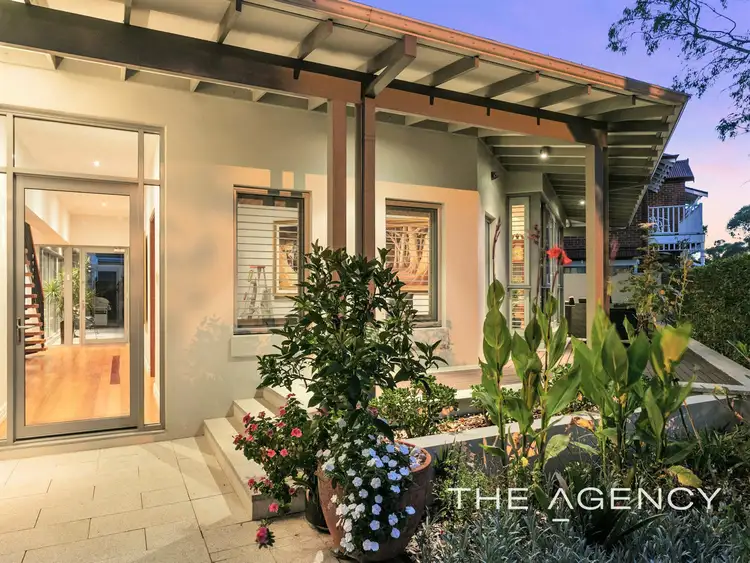
+22
Sold
60 Amherst Road, Woodbridge WA 6056
Copy address
Price Undisclosed
- 3Bed
- 2Bath
- 2 Car
- 455m²
House Sold on Thu 6 Jun, 2019
What's around Amherst Road
House description
“Superior In Every Way!”
Property features
Other features
reverseCycleAirConLand details
Area: 455m²
Interactive media & resources
What's around Amherst Road
 View more
View more View more
View more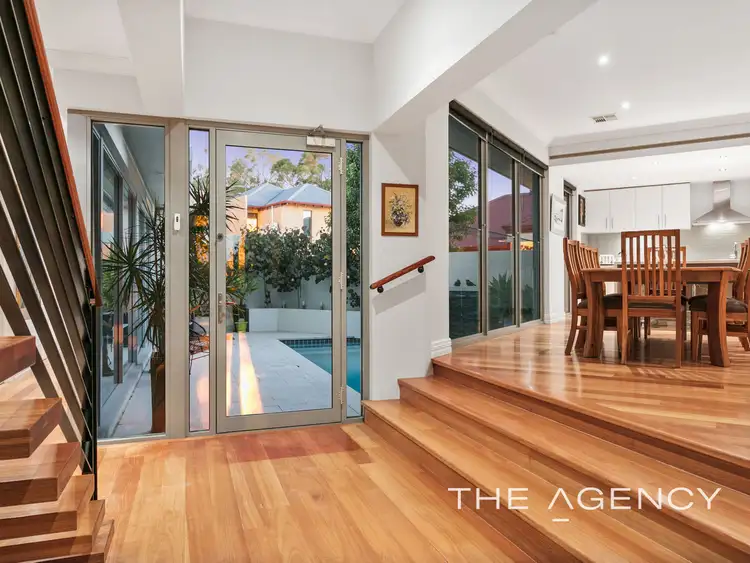 View more
View more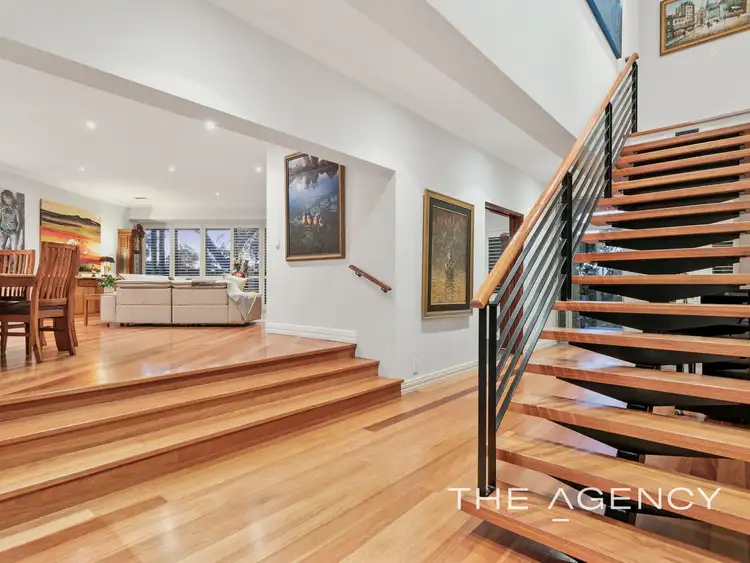 View more
View moreContact the real estate agent

Patrick Harper
The Agency Perth
0Not yet rated
Send an enquiry
This property has been sold
But you can still contact the agent60 Amherst Road, Woodbridge WA 6056
Nearby schools in and around Woodbridge, WA
Top reviews by locals of Woodbridge, WA 6056
Discover what it's like to live in Woodbridge before you inspect or move.
Discussions in Woodbridge, WA
Wondering what the latest hot topics are in Woodbridge, Western Australia?
Similar Houses for sale in Woodbridge, WA 6056
Properties for sale in nearby suburbs
Report Listing
