$550
4 Bed • 2 Bath • 6 Car
New
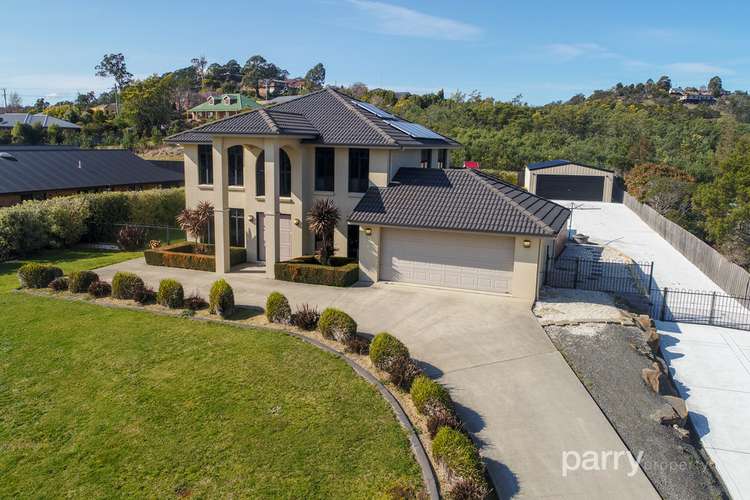
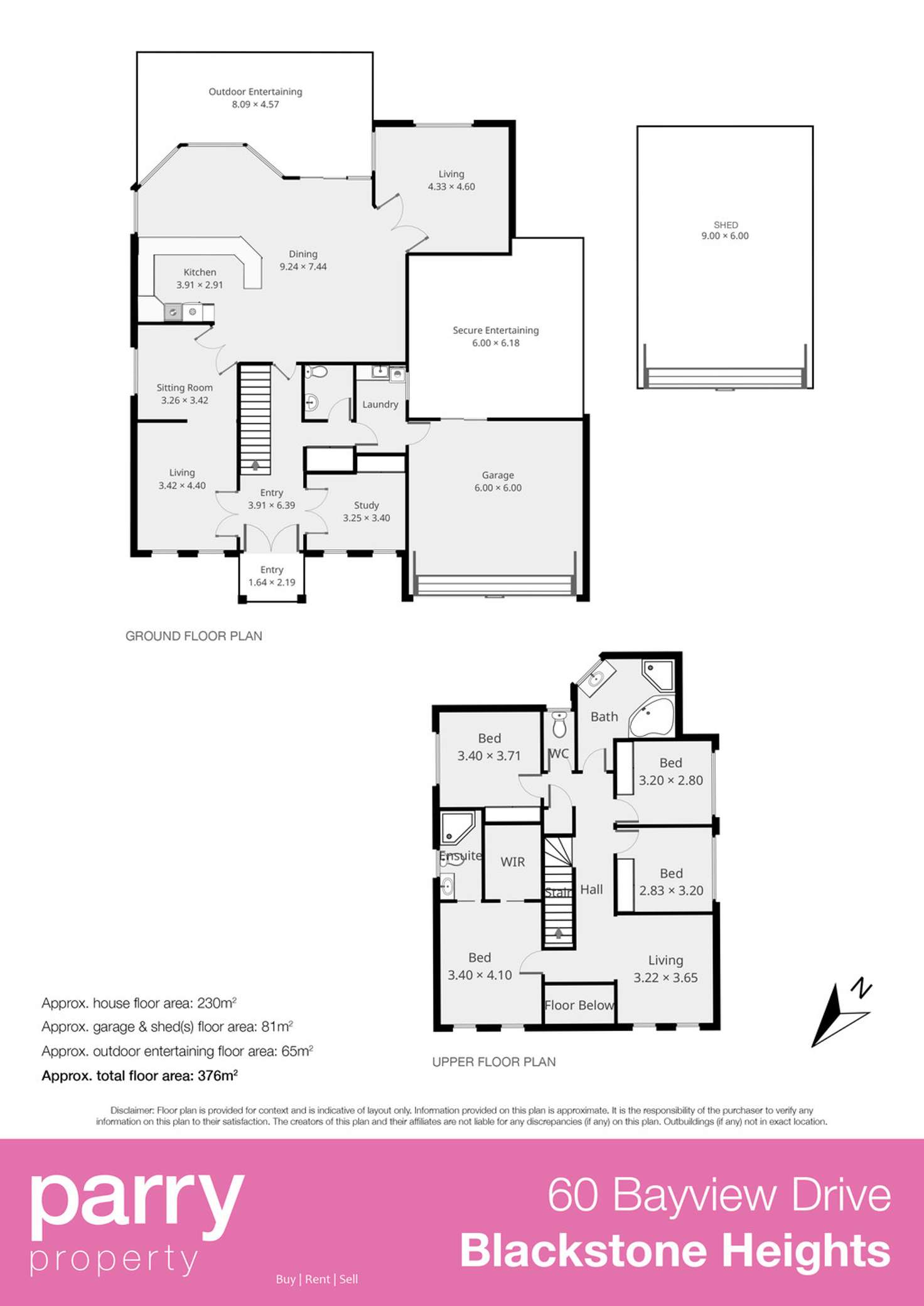
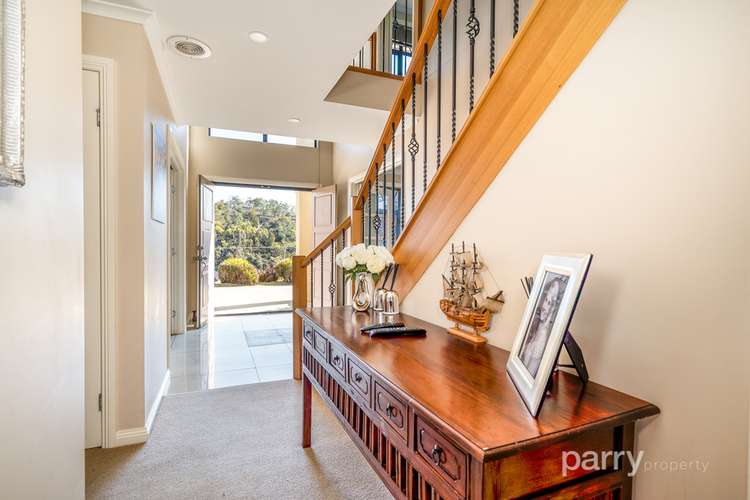
Leased
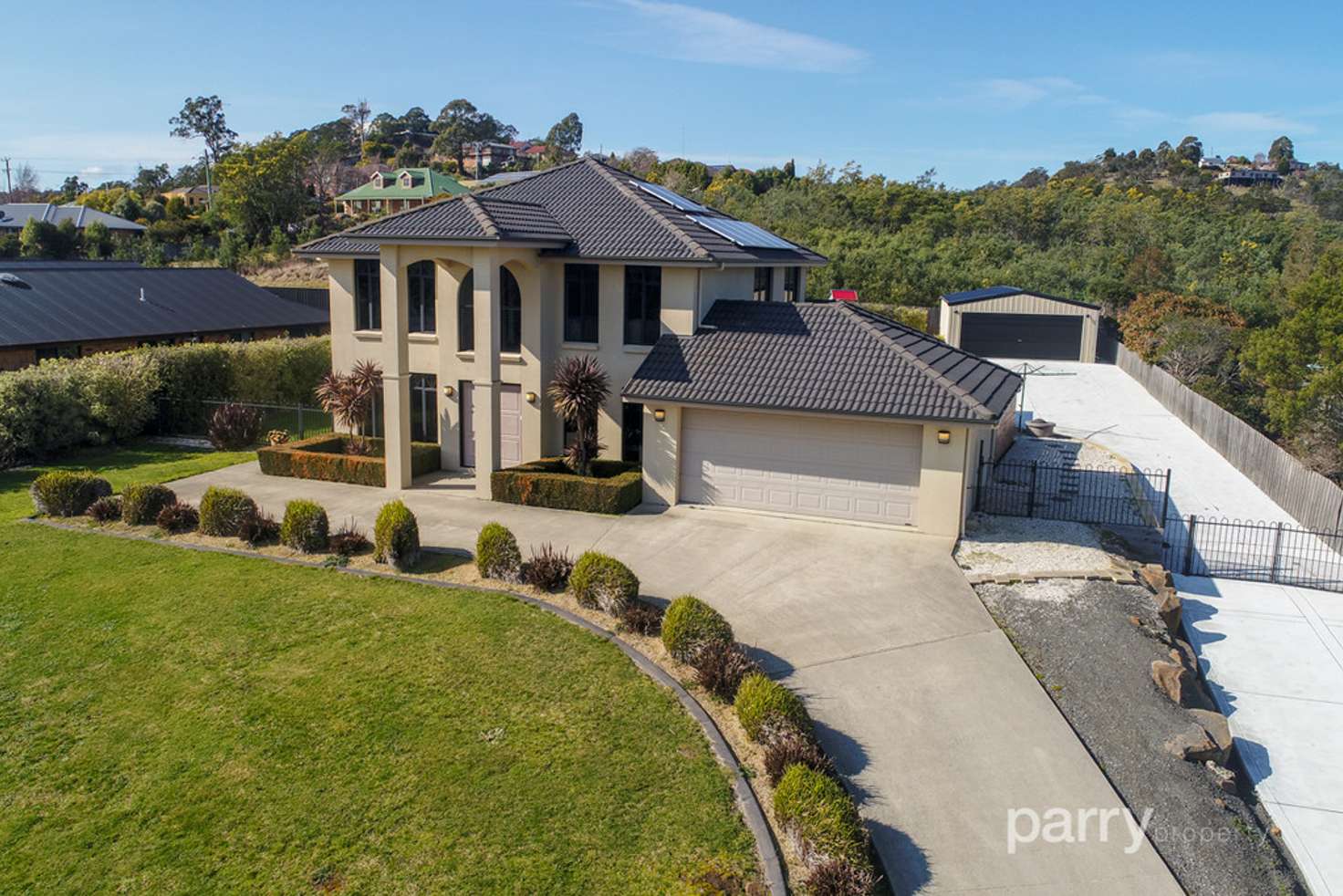


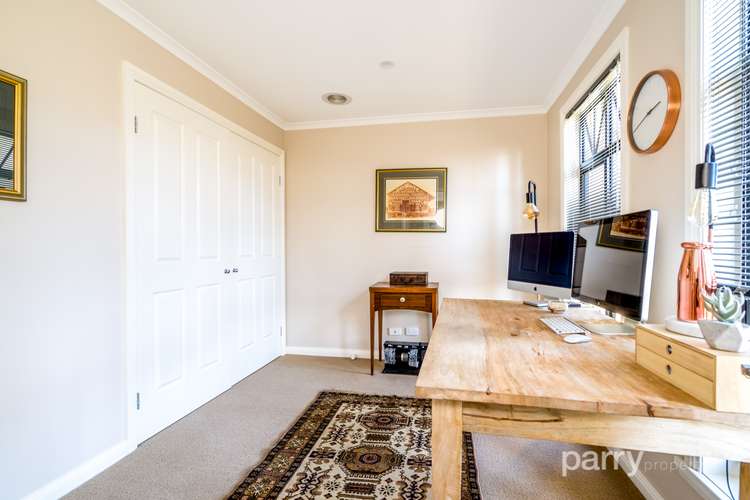
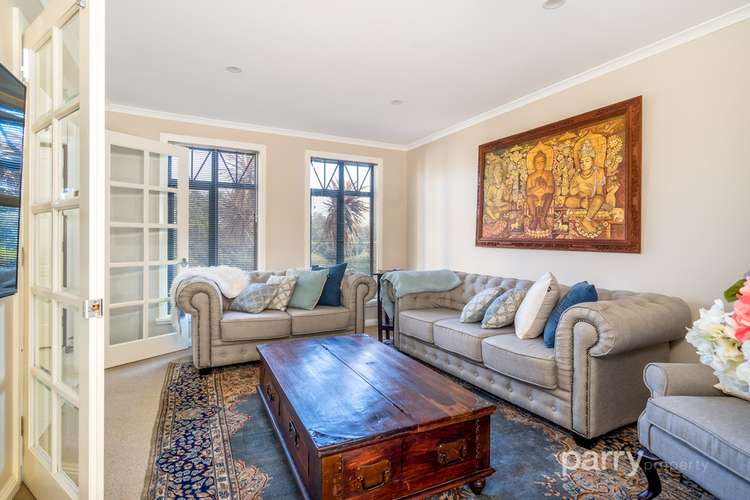
Leased
60 Bayview Drive, Blackstone Heights TAS 7250
$550
- 4Bed
- 2Bath
- 6 Car
House Leased on Wed 13 Nov, 2019
What's around Bayview Drive
House description
“The Crown of Bayview Drive!”
The crown of Bayview Drive! 60 Bayview Drive is a 4 bedroom, 2 bathroom property situated on the high side of the street in Blackstone Heights, taking in all that this desirable area has to offer! This is a high calibre home, with an abundance of space, storage, heated through out by a ducted split system, floor heating in the kitchen area, is NBN ready and and is Eco friendly with solar panels to reduce your power bill... all the bells and whistles, this is a property that will impress!
As soon as you arrive, this stunning property stands out with a striking facade, standing tall over the street. 2 sealed driveways provide access to the front and back of the home with secure side access. The dramatic front entry leads you into the entry foyer, with the timber stair leading to the upper level and french timber doors opening into different parts of the lower level. To the left of the entry is the first of 3 living spaces within the home, this flows seamlessly through to a sunny formal dining space or what is currently used as a children's play space. A large opening creates and open connection to the kitchen/dining which is impressively spacious with a bay window on 1 corner, an ideal place to sit and look out over the backyard. The kitchen is of a high standard with quality granite bench tops, plenty of work space and storage as well as an abundance of space for all the appliances you could need. French timber doors open through from the dining to another living space, the largest of the 3, which is ideal for family life. 2 sliding doors lead out from the dining space to 2 different outdoor entertaining space, one of which is securely enclosed and sheltered.
The ground level is also home to the fifth bedroom or study, which has built-in storage and benefits from plenty of daylight. In addition to this there is also a powder room, separate laundry and double garage with internal access to the home and also through to the enclosed outdoor entertaining.
The upper level is the private quarters of the home, featuring 4 bedrooms, 2 bathrooms and a further living space! All of these bedrooms offer built in storage, with the master offering a huge walk-in robe and its own en-suite consisting of a shower, toilet and vanity. The main bathroom is easily accessible from the other 3 bedrooms and offers a shower, spa bath, vanity and separate toilet! On this upper level is a more private living space, ideal for a parents or teenager's retreat, or would be ideal for guests!
The surrounding grounds are well-established, low maintenance and are secure and private. The backyard has 2 tiers by way of a block retaining wall, creating a fantastic lower level to the yard for outdoor entertaining! There is also a near-new 6m x 9m shed at the top of the block, ideal for secure storage of further vehicles or would make an excellent workshop!
Only a quick 7 minutes to the Prospect Vale market place where you find all your essential services, amenities and schools. When you think of Blackstone Heights, this is the type of home you think of! Call Parry Property to see it for yourself!
Pets are considered on application.
- Spa is not included
- Kids cubby house is not included
Property features
Air Conditioning
Alarm System
Pet-Friendly
Study
Toilets: 3
Other features
Built-In Wardrobes, Close to Transport, Garden, Secure Parking, Formal Lounge, Separate DiningWhat's around Bayview Drive
Inspection times
Contact the property manager

Parry Property
Parry Property
Send an enquiry

Nearby schools in and around Blackstone Heights, TAS
Top reviews by locals of Blackstone Heights, TAS 7250
Discover what it's like to live in Blackstone Heights before you inspect or move.
Discussions in Blackstone Heights, TAS
Wondering what the latest hot topics are in Blackstone Heights, Tasmania?
Similar Houses for lease in Blackstone Heights, TAS 7250
Properties for lease in nearby suburbs
- 4
- 2
- 6