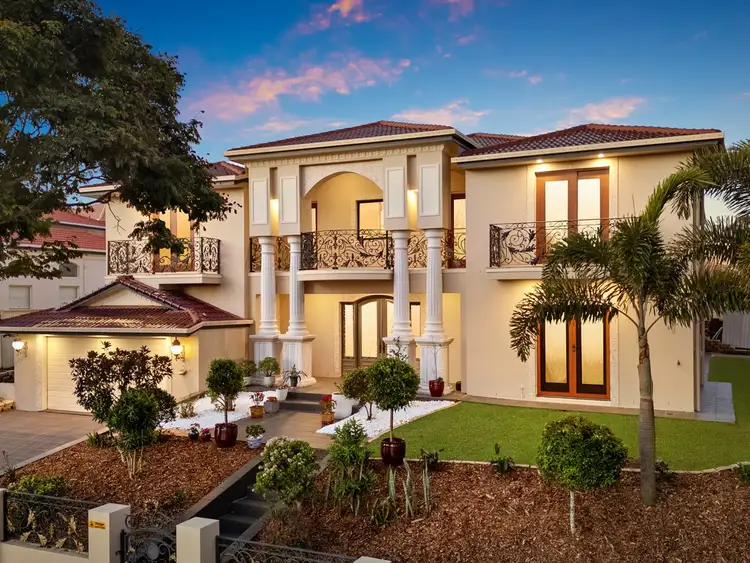Perched grandly on an elevated corner block with dual frontage, this spectacular residence is nothing short of breathtaking. Meticulously crafted and masterfully maintained, 60 Bordeaux Street stands as one of Eight Mile Plains' most exquisite homes: a one-of-a-kind estate fusing international elegance with enduring luxury. From the majestic Roman columns to the gold-encrusted ironwork and travertine finishes, this home isn't just a statement, it's a legacy.
Top 5 Features at a Glance:
1. Iconic European-inspired double-storey estate with marble columns, crystal chandeliers & dual sweeping staircases.
2. Five oversized bedrooms, each with a private ensuite; master bedroom boast rejuvenating spa baths.
3. Expansive indoor-outdoor living with enclosed BBQ kitchen/sunroom and grand formal spaces.
4. Timeless interior finishes: travertine floors, Fendi parquetry, wrought iron balustrades & bespoke cabinetry.
5. Gated dual street frontage with remote entry, beautifully landscaped gardens and balconies with views.
From the moment you step through the ornate wrought iron and glass double doors, it's clear this home is built to impress. The soaring 6-metre void and twin curved staircases create a stunning centrepiece in the grand foyer, crowned by a sparkling Egyptian crystal chandelier and mosaic star medallion underfoot. Solid concrete foundations support the curved staircases, ensuring timeless quality beneath the breathtaking design.
The lower level showcases opulence at every turn: six Roman-style marble columns frame the open-plan living and dining zone, connected by a sleek, custom kitchen complete with a granite breakfast bar, high-end appliances, gas cooktop, and excellent storage. The elegant enclosed alfresco area, previously a BBQ space, is now a sunroom-like retreat - ideal for year-round entertaining.
Entertaining continues inside with a lavish media room featuring Fendi parquetry flooring, grand wall features, and integrated projector setup - perfect for cinema nights in style. A full guest suite with its own luxe ensuite also sits on the ground floor, offering private accommodation for family or visitors.
Upstairs, walnut timber floors flow through the private family wing, where you'll find four king-sized bedrooms, all with their own private ensuites. The master suite is nothing short of magnificent: entered through grand carved timber doors, it offers twin built-in robes with custom joinery, a lavish ensuite with spa bath, dual onyx basins, and travertine from floor to ceiling. Bedroom 3 features a second spa, while Bedroom 4 includes a walk-in robe.
With a total of six bathrooms, all finished with travertine tiling, stone benchtops, and designer mirrors, the residence maintains an exceptional level of luxury throughout. A thoughtful conversion of the upstairs bar into a study/library offers functionality, while retaining plumbing for a future wet bar if desired.
Outdoors, the 889m2 corner block is beautifully landscaped and fully gated with a remote-access driveway via Manmarra Crescent. There's a double garage with internal access, additional off-street parking, and elevated patios for soaking in the leafy surrounds. Solar panels and a new ducted air system (approx. 2 years old) add comfort and efficiency.
Location Highlights
Situated in one of the suburb's most exclusive tree-lined precincts, this home is ideally located near major motorways, public transport, top-tier shopping, hospitals, and reputable schools:
- Minutes to M1, M3, and Gateway Motorway
- 3 minutes to Warrigal Square, EMP Shopping Centre and Runcorn Plaza
- 8 minutes to Westfield Garden City, Sunnybank Plaza and Market Square
- 7 minutes to Garden City Busway & Eight Mile Plains Bus Interchange
- 13 minutes to QEII & Sunnybank Private Hospitals
- In catchment for Warrigal Road State School & Runcorn State High
Expect nothing less than excellence - this is the address where legacy begins. Contact Alan Gu, Zora Liu or Leah Li today and experience the pinnacle of classic luxury living.
All information contained herein is gathered from sources we consider to be reliable. However, we cannot guarantee or give any warranty about the information provided and interested parties must solely rely on their own enquiries.
The Liu Pty Ltd with Sunnybank Districts P/L T/A LJ Hooker Property Partners
ABN 60 625 175 849 / 21 107 068 020








 View more
View more View more
View more View more
View more View more
View more
