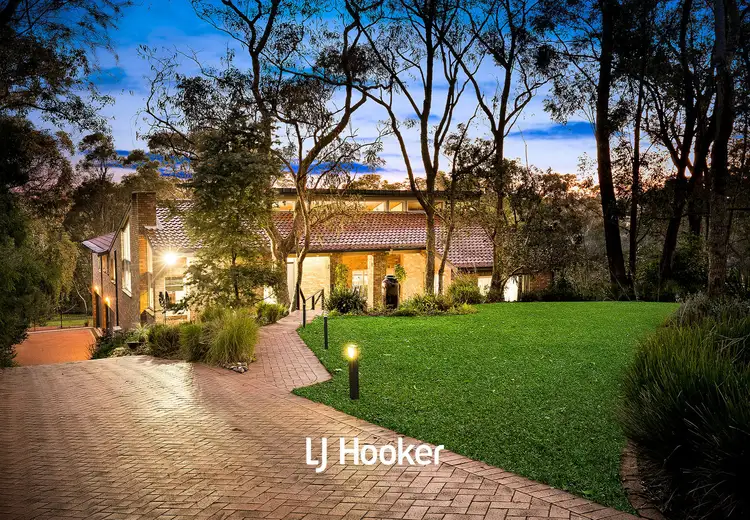SPRAWLING RETREAT WITH LEAFY VISTA
Nestled among beautiful established gardens, this stunning Glenhaven property is the perfect escape for families. Offering an abundance of space both inside and out, the contemporary residence is set on a 3724sqm block with large level lawn, sparkling saltwater pool and a picturesque bushland valley outlook. Enjoy the tranquil outlook from the expansive balconies wrapping around the rear of the home.
- Meticulously presented home featuring stunning vaulted ceilings up to 4.8m in height
- Spacious formal lounge room with open fireplace, exposed brick walls and built-in cabinets plus separate formal dining
- Sleek kitchen featuring Caesarstone benchtops with waterfall edge, walk-in pantry, stainless steel appliances and an induction cooktop
- Open plan casual living and meals areas with combustion fireplace and hardwood floors
- Superb king-sized master bedroom includes walk-in wardrobe, renovated ensuite, high ceilings and private garden access
- Three other bedrooms are positioned in their own wing, each with built-in wardrobes and easy access to balcony
- Home office could be used as guest accommodation or a fifth bedroom
- Huge downstairs 8m x 5m rumpus with potential to convert into in-law accommodation
- Four car garage with workshop and internal entry, extensive under-house storage
Located in a quiet pocket of Glenhaven, this property offers a rare opportunity to secure a bushland block with large fenced level lawn making it ideal for families or pet lovers. It is conveniently located with the local bus stop "at the front door" and approximately 10 minute drive to both Showground and Castle Hill Metro stations plus local shopping hubs.
EXPERIENCE
We offer a combined 80 years of experience in Residential / Rural / Commercial Sales and Property Management.
KNOWLEDGE
LJ Hooker Dural's extensive knowledge of Real Estate and innovative approach to selling and leasing works in all market conditions... and the results speak for themselves.
RESULTS
The franchise has been the top sales office in the LJ Hooker Northern Region on many occasions and remains consistently in the top 20 per cent of sales performers nationally.
PROPERTY FEATURES
Accommodation :
Formal lounge with open wood burning fireplace plus separate formal dining, Open planned family and meals area with combustion fireplace with access to the deck though bi fold doors, Modern kitchen fitted with stainless steel appliances including Electrolux oven, Master retreat featuring delightful sitting area overlooking private garden; also includes customised walk-in wardrobe, ensuite with glass framed shower and separate toilet, Three additional bedrooms, all with built-in wardrobes, positioned in their own separate wing and with leafy aspects, The home office, located just off the entry, could be suitable as guest accommodation or additional fifth bedroom, Extra-large three-way main bathroom; multiple linen cupboards, A super-sized downstairs rumpus, measuring 8m x 5m, has potential to be converted into in-law accommodation or a home cinema, Spacious laundry with granite bench tops and additional storage
Grounds and Garaging :
Positioned on a sprawling 3724 sqm block with bushland valley backdrop, Private tranquil front gardens with mature trees, lawn and sitting areas, Wide footbridge leads to the entry with double front doors, Fully fenced saltwater inground swimming pool, paved terrace and bamboo screening, Four car automatic garage with internal access, Huge storage space with pallet racking located under the house, Automated zoned garden irrigation system; ski slope gutter guard
Special Features / Construction :
Incredibly spacious interior accented by soaring high ceilings throughout the main floor, Great indoor and outdoor flow with clever use of glass capturing the bushland views, Neutral colour scheme, some exposed brick walls and spotted gum hardwood floors, Double front doors opening up to an impressive entry with feature lighting, Two expansive L-shaped decks run along the rear of the upper and lower levels – these feature metal frames and `Decodeck’ boards which are low maintenance and bushfire safe, Additional downstairs bathroom with a built-in sauna, Cellar storage on the ground floor, ideal as a tasting room, Termidor termite protection system, Foxtel / NBN through underground cable
Location :
A choice of public transport options on offer with bus stop at the front door and only a quick drive to both Showground and Castle Hill Metro Stations, Zoned for the highly sought after Glenhaven Primary School and Castle Hill High Schools, also less than 10 minutes to Oakhill College, The Hills Grammar School, William Clarke College and Marian College, Easy access to Knightsbridge Shopping Village, Castle Towers and Round Corner Village, Close proximity to local playgrounds and playing fields as the M2 / M7 motorways
**Note: We have obtained all information in this document from sources we believe to be reliable; however, we cannot guarantee its accuracy. Prospective purchasers are advised to carry out their own investigations.**








 View more
View more View more
View more View more
View more View more
View more
