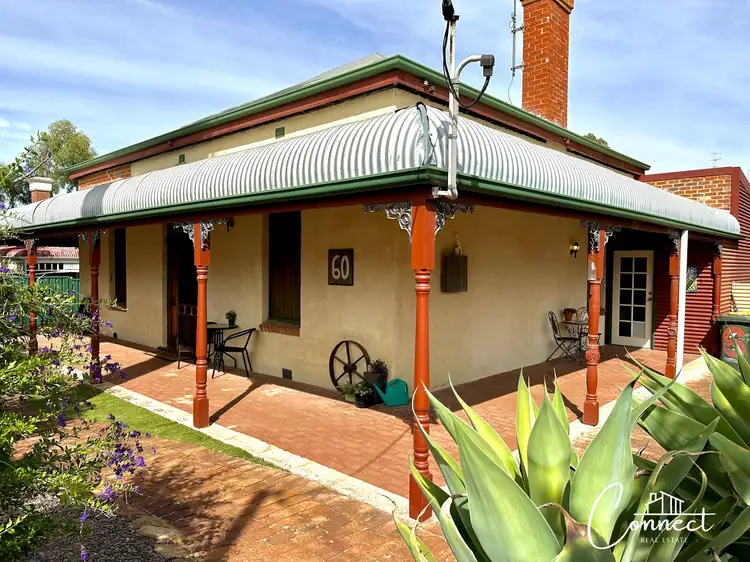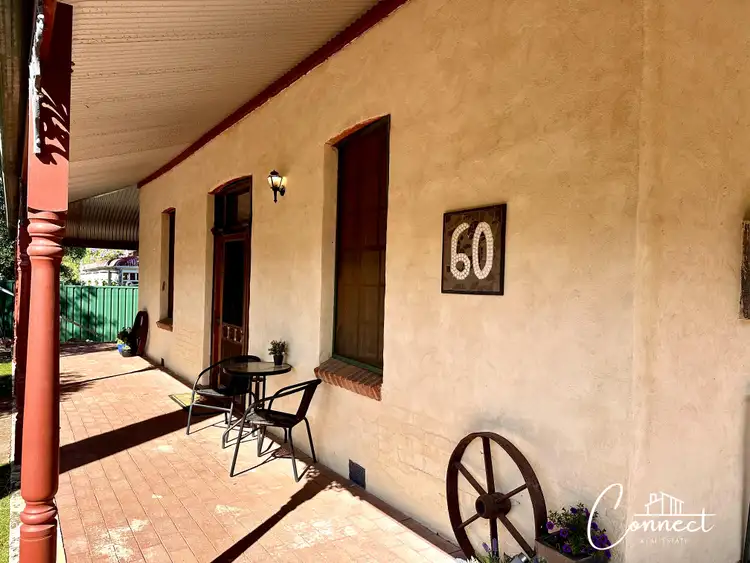Distinguished by grand proportions and an enticing blend of period elegance and contemporary style, this magnificent solid brick 4-bedroom 2-bathroom Federation residence delivers the ultimate in family living indoor and out!
Positioned in a favoured location and settled on an expansive 1120sqm approx. block, built circa 1905 and offered for sale for the first time in almost 109 years, This is a once generation opportunity to acquire this Modified Federation Classic. As is usual with homes of this era presents impeccably zoned living for family functionality, adorned by soaring detailed ceilings, open fireplaces, polished jarrah and slate flooring, brass fittings décor, brick feature walls, and an abundance of natural light, it keeps lots of lovely authentic interiors that it gives a little hint to the homes fascinating history.
Beyond the private front garden and distinctive rendered facade, immediately impressive upon entry with the a light-filled interior showcasing a spacious hallway with soaring high ceilings, polished floorboards and large timber windows combining to create an inviting ambiance throughout. Off the entrance hallway is the large master bedroom featuring exposed red bricks, WIR and private ensuite adjoining is the office/study that could be transformed into a larger walk in Wardrobe or an extended ensuite. Opposite is the large secondary bedroom. Located to the end of the entrance hallway is the secondary separate formal living area.
Through the timber doors is the open plan living, you are greeted to exposed pine beams overhead, red brick walls and slate flooring showcasing throughout. Magnificently appointed timber kitchen caters to the demands of a large and busy household, supported by an abundance of below and above storage, 4 gas cooktops and large bench space. The dining area is a family appeal with window bays overlooking the rear of property. The family lounge is positioned on a lower level featuring large window bays overlooking the backyard.
The foyer located off the family lounge room features the remaining two bedrooms with both featuring W.I.R, the main bathroom featuring a shower, vanity sink and toilet and an aloft perfect for a games room or extra storage.
Your year-round comfort is assured, thanks to the evaporative cooling and woodfire heating permeates the entire home, creating an inviting atmosphere in all seasons.
The house is ideal for entertaining. There are a variety of intimate settings, indoors as well as outdoors.
One of the many highlights of this property is the expansive fully fenced secure back yard, the alfresco area with an outdoor dunny accommodating, large open grass area featuring a kids size playground, fenced salt/chlorine water pool ideal for hosting gatherings or enjoying outdoor activities throughout the year. Another little surprise with this property is the rear access directly into the 4 bay carport and large powered shed convenient for storage or a workshop.
The property is perfect for families seeking the ideal balance between indoor and outdoor living.
For all enquiries please don't hesitate to contact Naomi Thomas on 0419 984 356 or Amber Keefe on 0400 936 247 to secure your next private inspection!
Key Info:
Water Rates: $1,525.99 approx.
Land Rates: $2291.42 approx.
Year Built 1905
Land Size 1120m2
Zoned R40
Electric Hot Water System
Serviced by Scheme Water, Deep Sewer and Power
Disclaimer - Whilst every care has been taken in the preparation of this advertisement, accuracy cannot be guaranteed. Prospective purchasers should make their own enquiries to satisfy themselves on all pertinent matters.
Details herein do not constitute any representation by the Vendor or the agent and are expressly excluded from any contract
All information provided in the advertisement regarding boundaries/fences etc are an estimate only and the prospective purchases should make their own enquiries to ensure they are satisfied with their purchase








 View more
View more View more
View more View more
View more View more
View more
