This immaculate lowset home featuring quality craftsmanship, superior design and a functional floorplan, is on the market for the very first time. With 622m2 of flat land, and being so close to the hub of Chermside, properties like this are in high demand, offering an enviable lifestyle and wonderful setting to raise your family and enjoy life.
Generous in every way, you'll drive in through the automatic front gate and know you've arrived somewhere special. The entrance with its large timber door gives warmth and texture to the cool and elegant colour palate. 9ft ceilings and beautiful big tiles lead the eye down the entrance hall to a world of modern and effortless living.
The central living hub of this home is everything you could possibly want. An expansive family living space, adjoining a gleaming and practical kitchen and access to the integrated outdoor living spaces - these three zones coming together will make for an easy and efficient lifestyle. The kitchen has everything on hand to whip up a culinary storm with ease including a huge island bench providing uninterrupted workspace for the home Chef and a breakfast bar for the kids, oodles of storage, an induction ceramic cooktop to get things really sizzling, a well organised pantry and stone benchtops.
Moving outside thru Bi fold doors, your world of entertaining continues - the undercover Alfresco is well serviced by pull down blinds to keep the weather at bay. What a perfect place to unwind with family and friends on the weekends or simply relax with a cool drink and a good book.
Back inside we have an office at the front of the home with double glazed windows so you can enjoy the peace and quiet whilst you work. Next, we have the master bedroom, a king-size parent's retreat with a luxurious ensuite and walk-in-robe.
Opposite is the 4th bedroom which is currently set up as a media room with built in ceiling speakers - movie and popcorn anyone?
Down the hallway you will find the 2nd & 3rd king size bedrooms. Bedroom 2 at the back of the house has the added bonus of a walk-in robe and tinted windows to keep the western sun off.
The family bathroom is beautifully tiled from floor to ceiling and has bath, vanity and separate shower. The toilet is also separate for practicality and privacy with another vanity for your convenience. Last but not least, is the good size laundry with access to the clothesline.
So much love, thought and care has gone into this architecturally designed home, there are multiple power points per room, LED downlights galore, energy efficient ducted and zoned A/C, floor to ceiling tiles and stone benches to all wet areas and sensational storage. This is the complete package.
Features include:
• Architecturally Designed by Robert Jarvis, built in 2009 on 622m2 of nearly flat land
• Large front door with a remote exterior shutter for security when away.
• 9ft Ceilings throughout with LED lighting.
• Ducted zoned air conditioning.
• 4 Bedrooms, plus an office with double glazed windows.
• Master bedroom with large walk-in robe and ensuite.
• 2nd bedroom with walk in robe, fan & tinted windows.
• 3rd bedroom with built in robe & fan.
• 4th bedroom currently set up as a media room with built in ceiling speakers
• Main bathroom, separate toilet and vanity.
• Modern 2 Pac kitchen with Miele oven and steam oven, induction hotplates, Bosch rangehood & dishwasher, pantry, Caesarstone benchtops and lots of drawers.
• Plumbed in fridge space.
• Open plan living and dining area flowing out to the covered alfresco and BBQ area with pull down blinds and built-in ceiling speakers.
• Fully fenced with an electric gate
• Double garage with remote door, huge storage space and internal access plus a manhole with a pull-down ladder and lined storage area in the roof cavity.
• Parking for two more vehicles or a caravan or boat.
• Crimsafe on doors and windows.
• White timber shutters in all bedrooms and office.
• Alarm System with security cameras.
• Vacumaid.
• Water Tank.
• 6kw Solar System installed in 2020.
• New roof in 2020 with insulation.
• 5 TV points NBN & Foxtel
For those that are security concise, they have thought of everything from the electric front gate, the remote-controlled shutter in front of the front door, the crimsafe on all doors and windows and recorded security cameras placed strategically around the property.
There's a bus stop practicably at your doorstep and a medical centre and local shops at the end of the street. You are walkable distance to 7th Brigade Park, Chermside Shopping Centre, Kedron Wavell Services Club and the Library. It's a 15-20 drive to the CBD or 10-15 minutes to the airport and the M1 motorway. You will definitely want to put this home on your "must see" list and visit us this weekend at our open homes or call Karen for a virtual tour to be sent to you.
Please email us your intention to attend one of the open homes this weekend with your details such as name, phone number and email address.
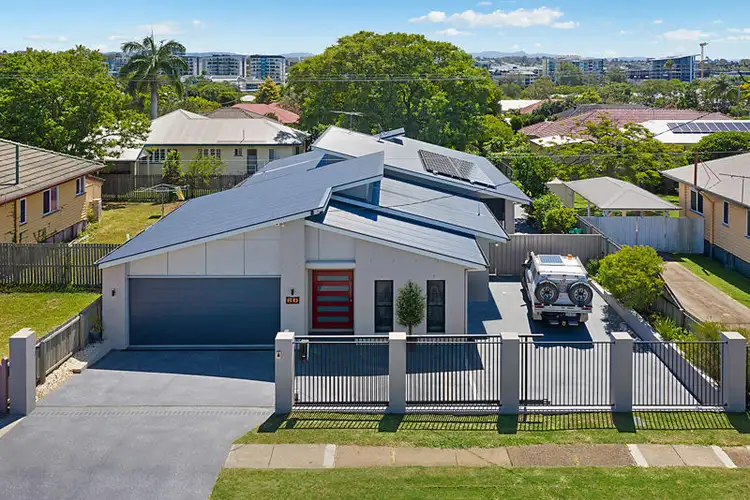
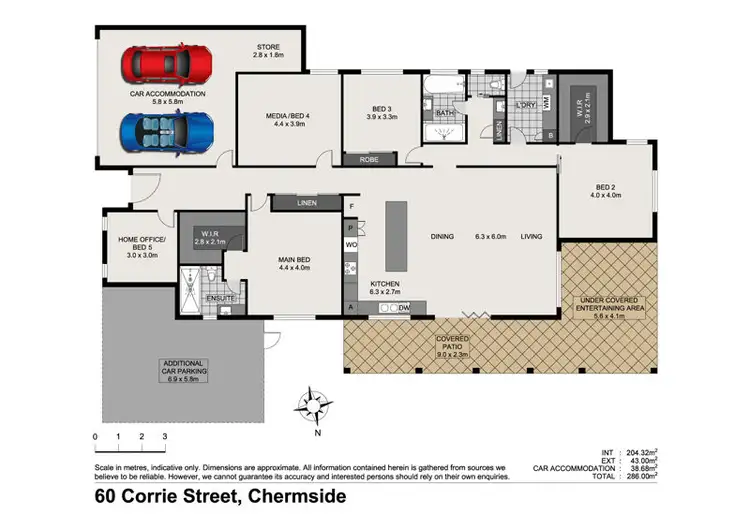
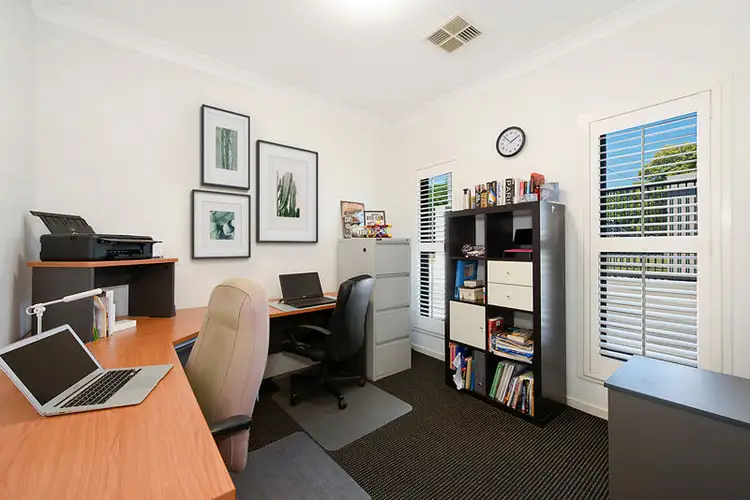
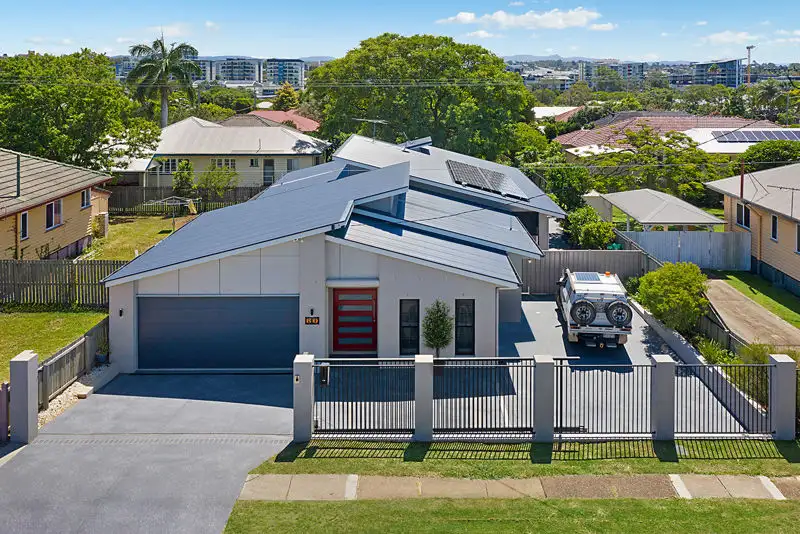


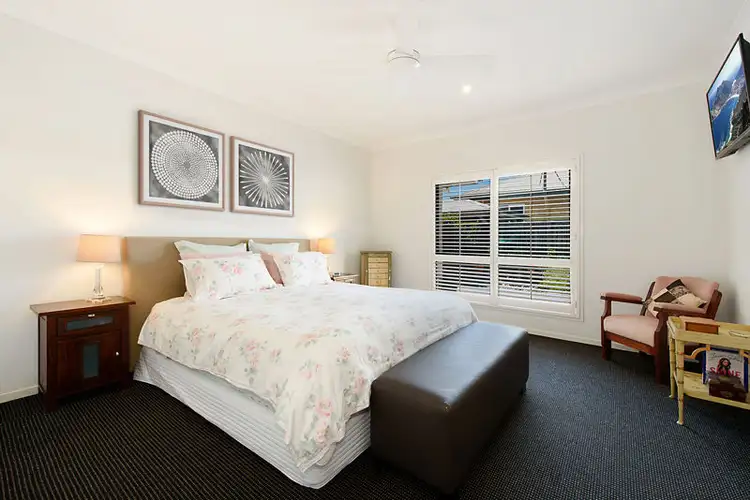
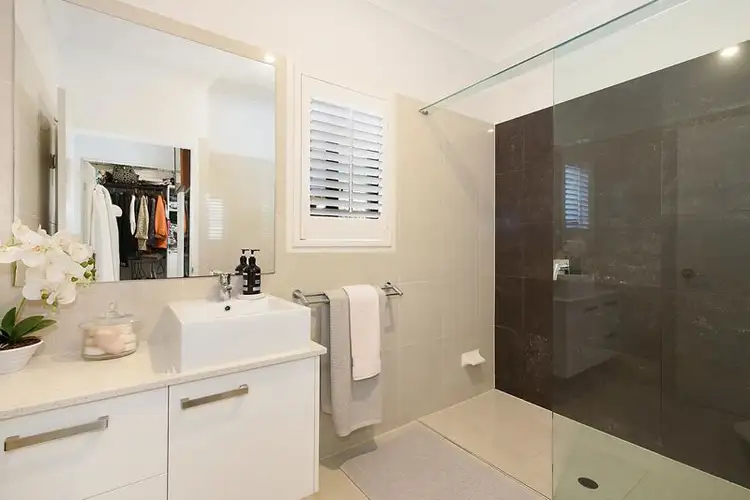
 View more
View more View more
View more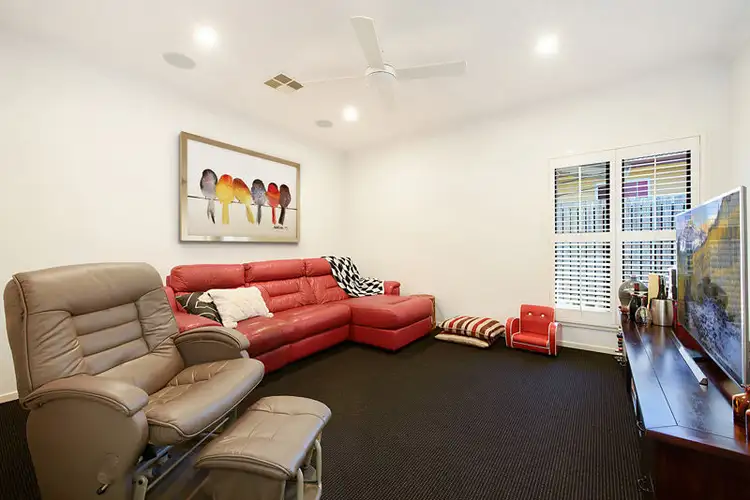 View more
View more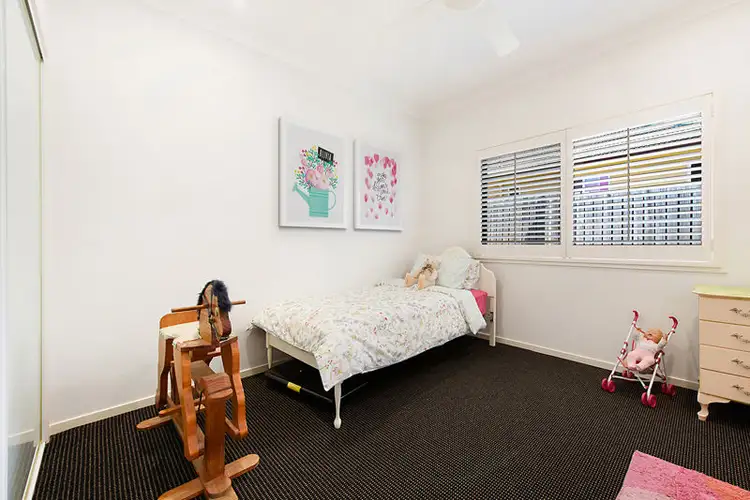 View more
View more
