Price Undisclosed
3 Bed • 2 Bath • 2 Car • 212m²
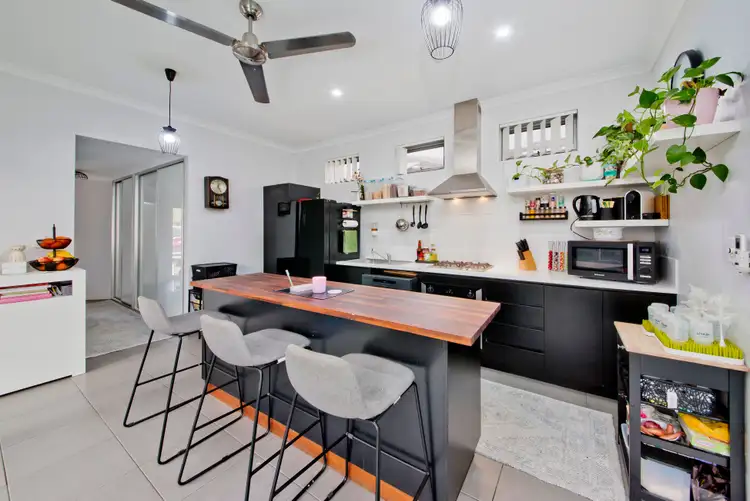
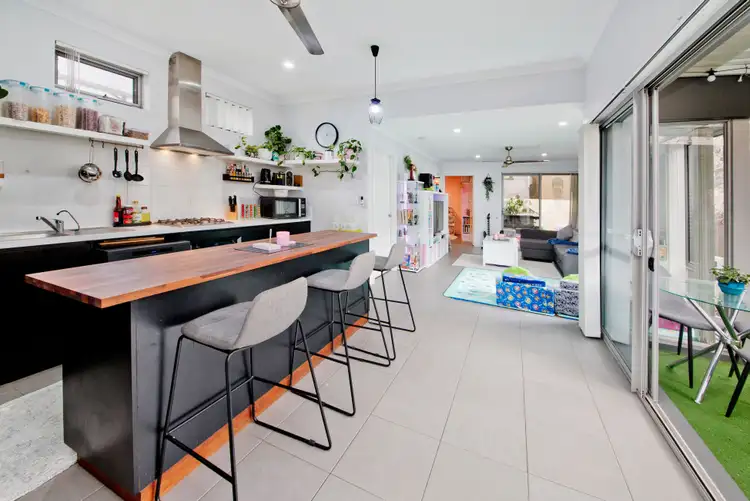
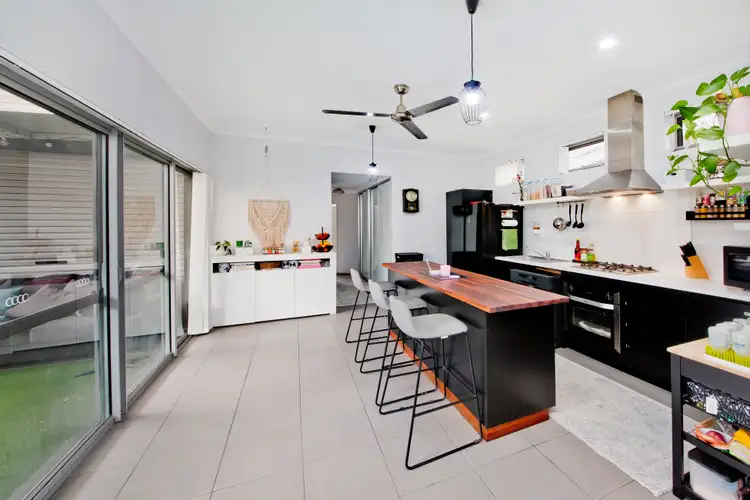
+19
Sold



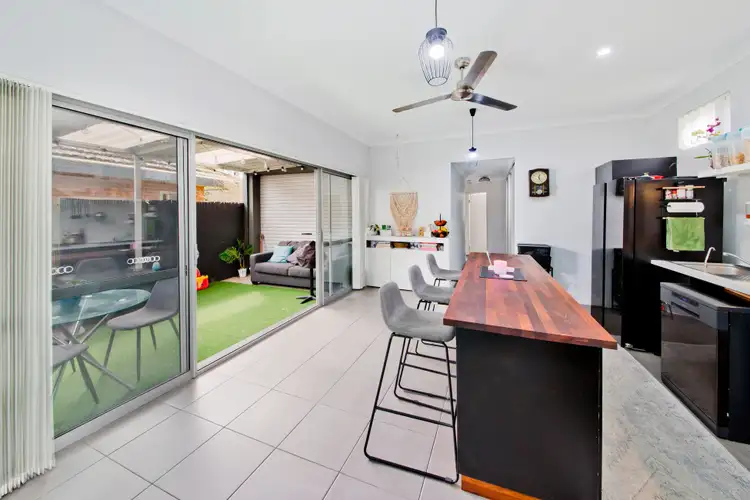
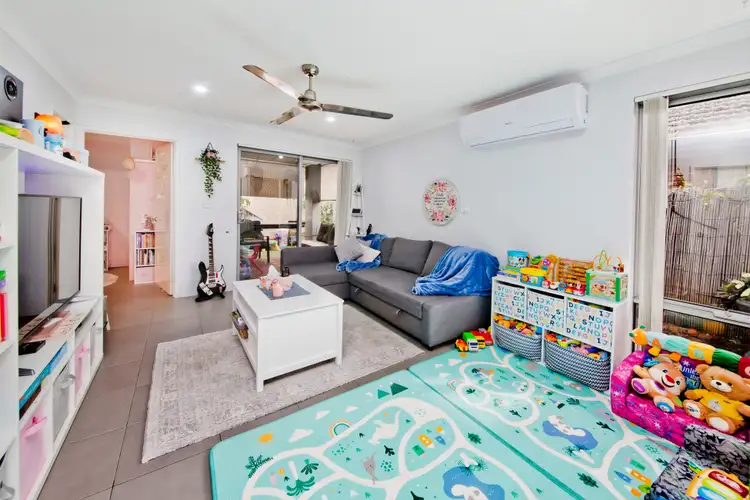
+17
Sold
60 Culloton Crescent, Balga WA 6061
Copy address
Price Undisclosed
- 3Bed
- 2Bath
- 2 Car
- 212m²
House Sold on Wed 27 Oct, 2021
What's around Culloton Crescent
House description
“STREET FRONT HOME close to Celebration Park”
Building details
Area: 98m²
Land details
Area: 212m²
Property video
Can't inspect the property in person? See what's inside in the video tour.
Interactive media & resources
What's around Culloton Crescent
 View more
View more View more
View more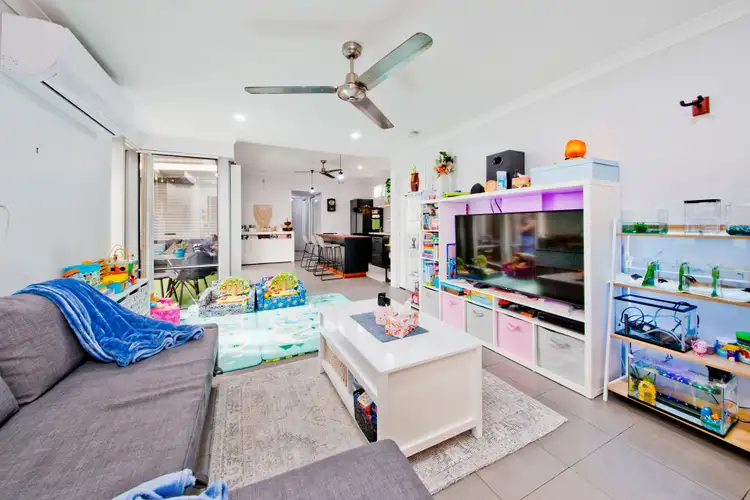 View more
View more View more
View moreContact the real estate agent

Kyle Todd
Ray White - Whiteman & Associates
0Not yet rated
Send an enquiry
This property has been sold
But you can still contact the agent60 Culloton Crescent, Balga WA 6061
Nearby schools in and around Balga, WA
Top reviews by locals of Balga, WA 6061
Discover what it's like to live in Balga before you inspect or move.
Discussions in Balga, WA
Wondering what the latest hot topics are in Balga, Western Australia?
Similar Houses for sale in Balga, WA 6061
Properties for sale in nearby suburbs
Report Listing
