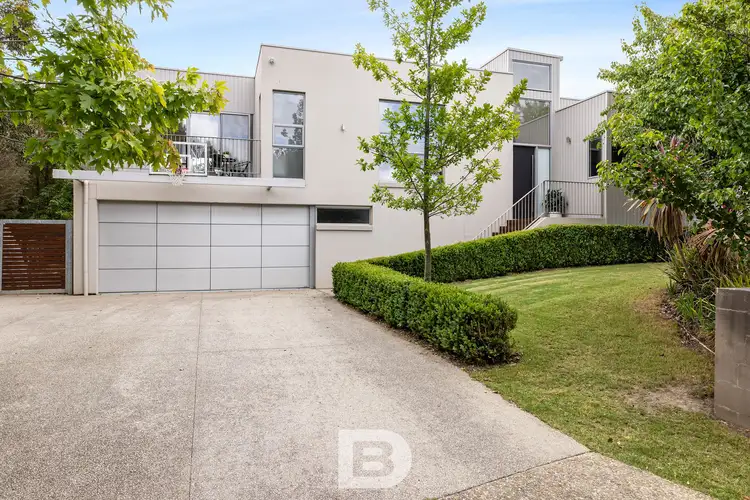“Why we like the property” (agent perspective)
Elevated amidst lush, established gardens, this modern family home showcases unparalleled contemporary luxury living. Poised in the prestigious surrounds of Morningside Estate, this designer residence offers a seamless indoor/outdoor living and entertaining experience adorned with superior finishes.
From expansive landscaped gardens set upon a 1,416m2 (approx) allotment, this exceptional home celebrates breathtaking modern design and features 4 exquisite bedrooms, multiple living spaces and a stunning outdoor entertaining zone.
With vista views across the parklands stretching to the Macedon Ranges, this home is only moments from the Gisborne Golf Club, quality local schools and Gisborne Town Centre.
"What the Property Offers" (Property Perspective)
Distinctly modern in its form, expression and aesthetic, interiors set with expansive walls of glass introduce an enticing open plan living and dining space whilst soaring ceilings and clerestory windows stream natural light, highlighting the space and creating an inviting sense of grandeur.
Boasting both designer and practical elements throughout, beautiful American Oak flooring cohesively connects the light-bathed spaces, introducing an impressive stone gourmet kitchen, complete with a central island and a premium suite of appliances, including dual ovens and induction cooking takes pride of place at the heart of the home setting the stage for the ultimate entertainer’s experience and seamlessly integrating with alfresco entertaining area and stunning infinity-edged swimming pool.
Surrounded by lush greenery, the residence offers tranquil treescape outlooks, creating a private screened oasis for relaxation and leisure. A vine-covered alfresco area adds to the charm of the outdoor spaces, whilst expansive lawns host plenty of space for everyone to enjoy.
This exceptional property also boasts a separate rumpus room, a private master suite with a walk-in robe and a full ensuite, and a zoned children's wing providing three additional bedrooms. An independent office/study offers a dedicated private workspace.
Modern amenities include ducted heating and cooling for year-round comfort, double-glazed windows for energy efficiency, an automated watering system for easy maintenance, expansive garaging and workshop with internal access.
"What You Love About the Property" (Vendor Perspective)
Ideally set in the lovely Morningside Estate neighbourhood, the home has been a welcome sanctuary. With enough space to entertain, friends and family congregate around the kitchen, spilling out onto the deck and summers spent by the pool and watching the kids play on the lawn have created lifelong memories.
This location gives you a sense of no neighbours with parkland to one side and just across the street, we have marveled at being able to live here.









 View more
View more View more
View more View more
View more View more
View more


