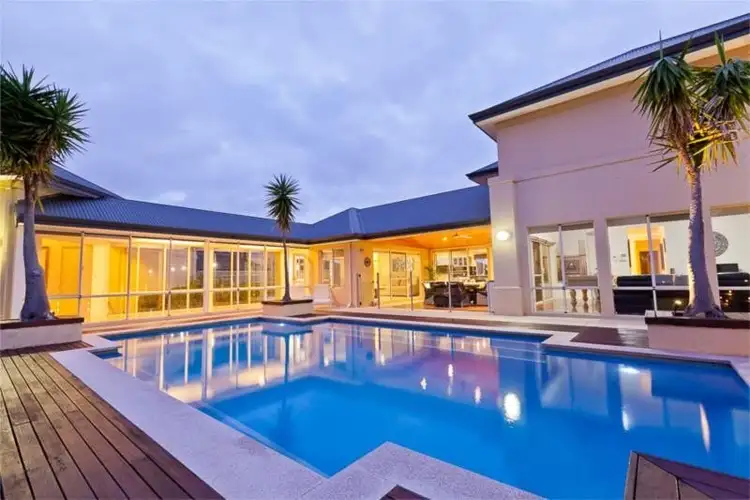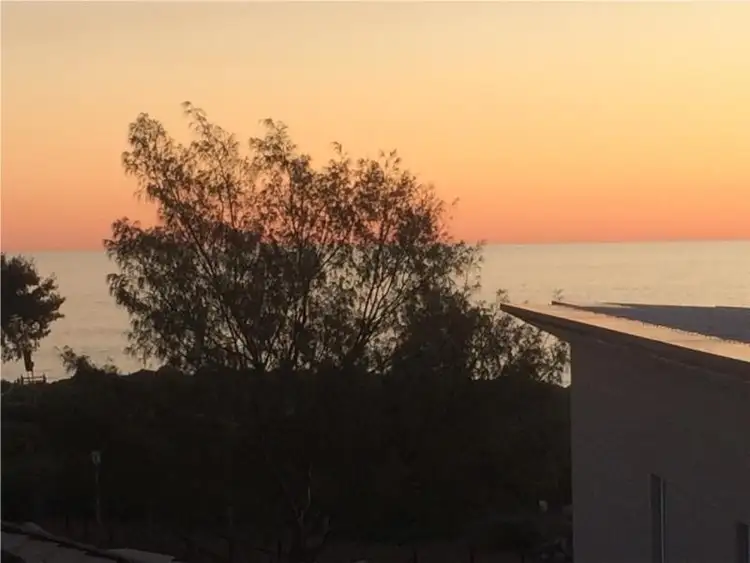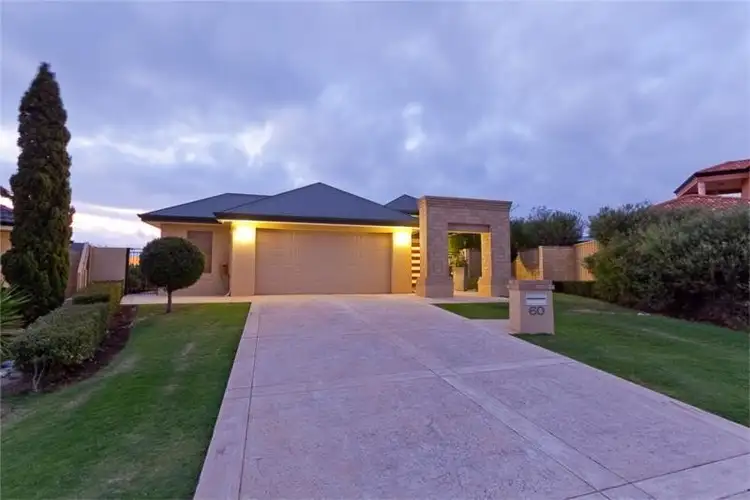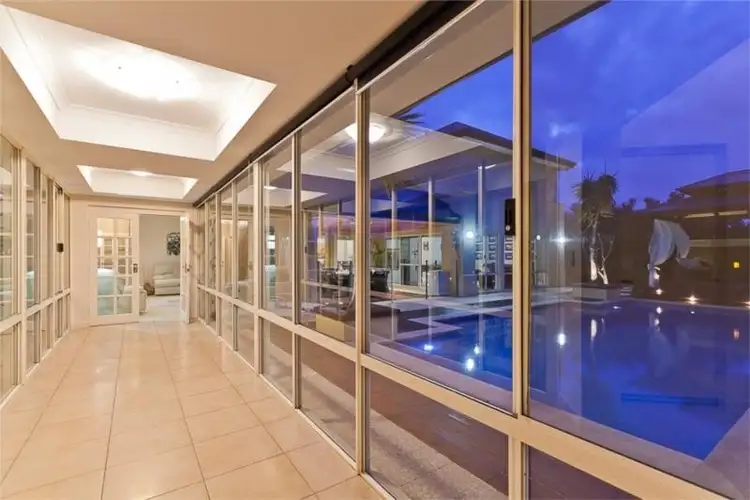Enquiry code for this property: 7002
Set just one house back from the beachfront, on one of the largest blocks in Iluka, this large and unique architecturally designed home has it all with breathtaking views and a ?wow? factor from the very moment you open the front door. Rarely are such views possible from a whisper quiet street.
At a glance
5 bedrooms all with ocean views, 4 bathrooms, powder room, lounge, meals, dining, living, theatre, balcony, alfresco, gazebo, double garage, workshop, glass entrance hall, 10m mineral water pool.
In detail
Wake up seeing the forever changing emotions of the ocean with never to be built out unsurpassed views to Burns Rocks, then sit back at the end of the day and enjoy watching the sun set over the waves from your own private balcony.
At nearly twice the size of the average Australian home, it has four king size bedrooms, each with their own ensuite making the home ideal for: families with adult children; those with guests that visit from overseas; people looking after retired family members; or families with students attending nearby Edith Cowan University. A fifth bedroom (or large study) is situated across the hallway from a bathroom.
All the living areas overlook a central entertaining hub making it a pleasure to enjoy the company of friends and family at any time of year. The very cleverly designed Al Fresco ensures guests can delight summer evenings without being blown away by the sea breeze.
An 8m long glass entrance hallway from the front door, overlooking the pool and garden on either side, leads one to a tranquil lounge room, containing underfloor heating, in a separate living area enabling privacy when desired. It overlooks its own eternity fountain providing a peaceful and bright place to read or converse with friends. The lounge room also has a glass sliding door for access to the central entertaining area and a powder room (5th toilet) so guests don?t need to venture into the other living areas.
The kitchen is a chef?s dream with quality Smeg appliances, including two ovens, granite benchtops and splash backs, plenty of cupboard space and a wine rack built into a generous island bench. Complete with a walk in pantry, LED lighting, breakfast bar, a large open plan and spectacular black butt flooring, people will enjoy every minute spent preparing meals.
The dining room is sized to cater for parties with two sets of sliding doors opening onto the entertaining area. Its black butt floors flow on from the kitchen.
Enter the games room to enjoy a game of pool or relax and watch television if what?s being screened in the theatre room holds no appeal. Also with black butt flooring, the room overlooks the pool, gazebo, and also has sliding door access to the central entertaining area.
For those who enjoy movies and video games, sit and relax in your own custom built theatre room fitted with a new 3D projector with plenty of seating room for all the family to enjoy the latest movies, live stream Netflix, play video games or simply watch TV on the big screen.
All the living areas have views over a spectacular 10m (30ft) concrete mineral water pool with sparkling blue water overlooked by a gazebo with a waterwall backdrop. Remote control night lights bring the scene to life.
The dual remote activated garage contains a workshop and storage area with plenty of racks for bicycles.
Set opposite the secluded Iluka Foreshore Park, which is a beautiful place to enjoy a BBQ and swim at a safe beach, the house is designed to ensure your every comfort is met. Recently renovated with so many additional features to add including but not limited to: voice activated LED colour lighting; three linen closets; under stairs storage; remote monitored alarm system with 3 control areas; colour video security recording with night vision; video front door intercom; ducted vacuum system; dual hot water systems on each side of the house to ensure hot water is instantly available; two fully ducted reverse cycle air conditioners with zone selection; three room mounted reverse cycle air conditioners; and lush automatic reticulated gardens; your inspection is most welcome.
Enquiry code for this property: 7002








 View more
View more View more
View more View more
View more View more
View more
