Price Undisclosed
4 Bed • 2 Bath • 4 Car • 635m²
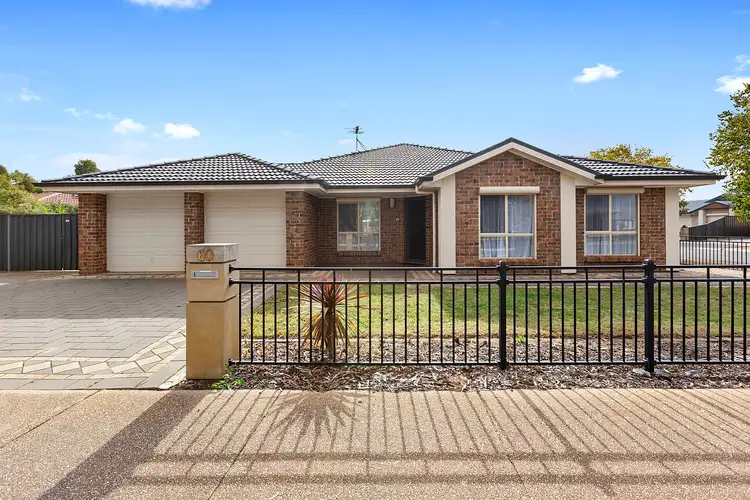
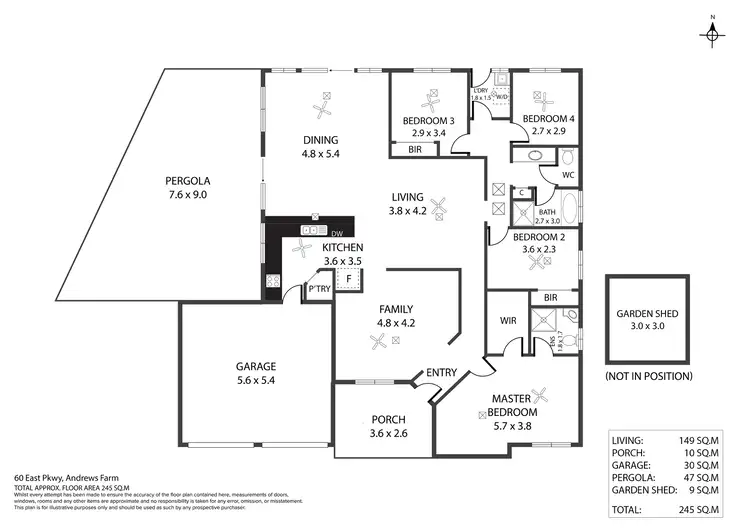
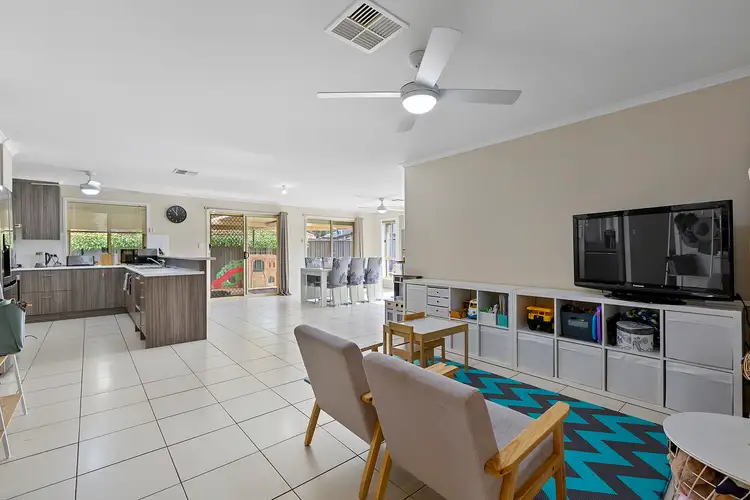
+16
Sold
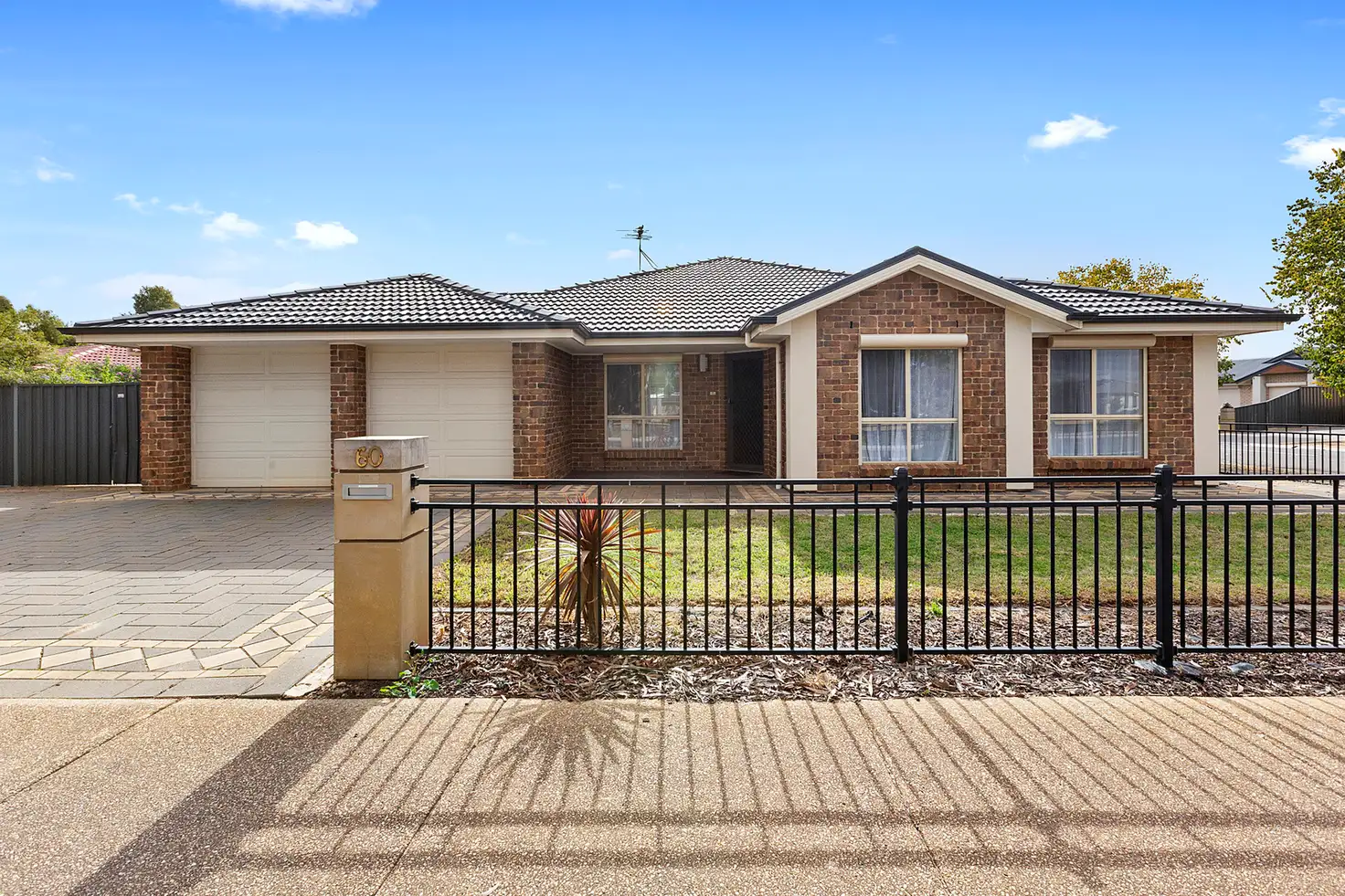


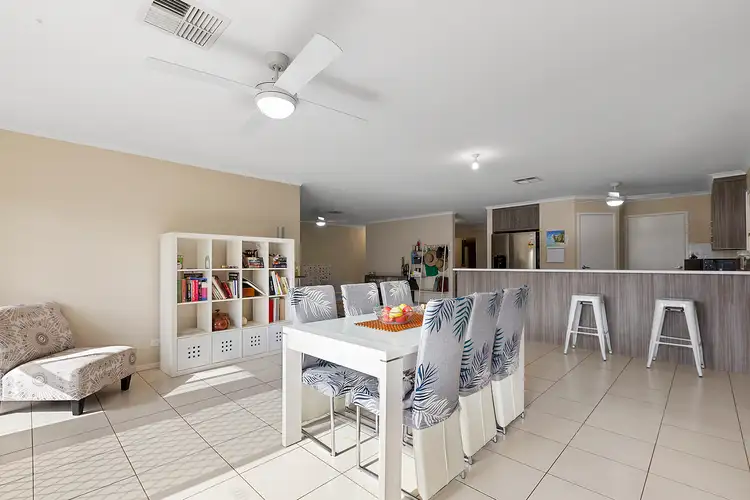

+14
Sold
60 East Parkway, Andrews Farm SA 5114
Copy address
Price Undisclosed
- 4Bed
- 2Bath
- 4 Car
- 635m²
House Sold on Mon 13 Jun, 2022
What's around East Parkway
House description
“Executive Lifestyle & Perfect Location”
Property features
Other features
0Land details
Area: 635m²
Property video
Can't inspect the property in person? See what's inside in the video tour.
Interactive media & resources
What's around East Parkway
 View more
View more View more
View more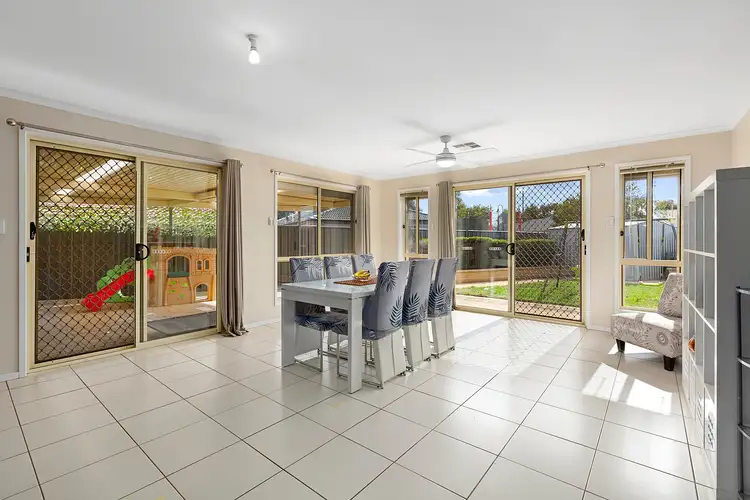 View more
View more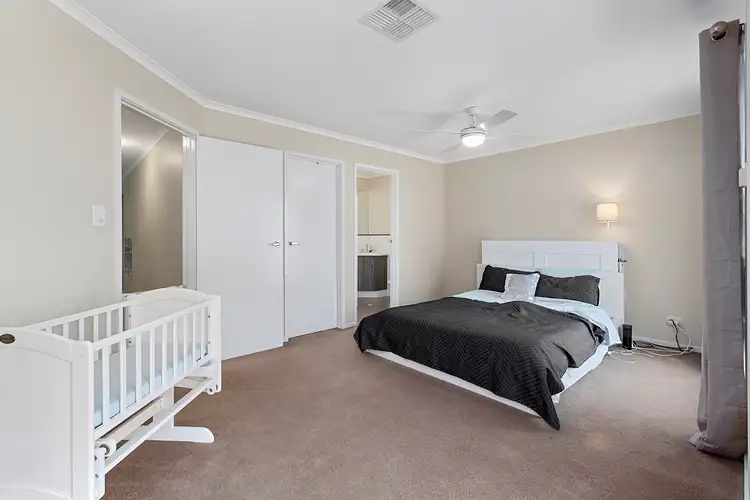 View more
View moreContact the real estate agent

Ricky Flynn
Real People Real Estate
0Not yet rated
Send an enquiry
This property has been sold
But you can still contact the agent60 East Parkway, Andrews Farm SA 5114
Nearby schools in and around Andrews Farm, SA
Top reviews by locals of Andrews Farm, SA 5114
Discover what it's like to live in Andrews Farm before you inspect or move.
Discussions in Andrews Farm, SA
Wondering what the latest hot topics are in Andrews Farm, South Australia?
Similar Houses for sale in Andrews Farm, SA 5114
Properties for sale in nearby suburbs
Report Listing
