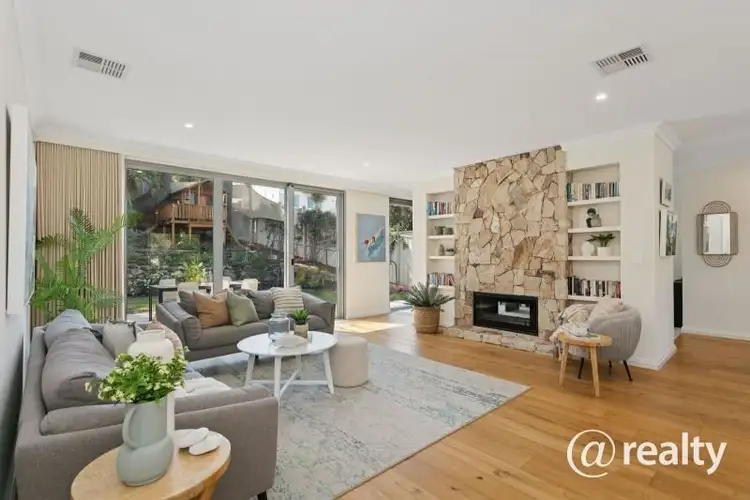2019 Coast Homes Built Stylish Family Home.
Positioned on the border of City Beach, nestled in the leafy suburb of Wembley Downs, this beautifully presented home combines relaxed coastal living with refined modern comfort. Light-filled interiors and a seamless indoor–outdoor flow create an inviting atmosphere perfect for families and entertainers alike.
The open-plan kitchen, dining, and living area forms the heart of the home, featuring timber flooring, a stone feature fireplace, and large sliding glass doors that frame the lush, tree-lined garden. The contemporary kitchen offers a spacious island bench, quality appliances, and plenty of storage (including large walk-in pantry), making everyday living a breeze.
Step outside to enjoy the tranquil, private backyard surrounded by greenery — a true reflection of the suburb’s leafy charm and proximity to nature.
The master suite is a serene retreat, complete with soft neutral tones, raking ceiling, fitted out walk-in-robe, and a calming outlook.
Perfectly placed for family life, this home sits within walking distance of Kapinara Primary School and is within the Churchlands Senior High School catchment.
Everyday essentials are close at hand during the working week, with Floreat Forum, Empire Village, Innaloo and Karrinyup Shopping Precincts nearby. Then spend your weekends on the golf course, at Wembley Downs Tennis Club, the beach or wandering Reabold Hill.
Positioned moments from Perth’s pristine coastline and local parks, this home offers the perfect balance of coastal ease and suburban convenience.
A stylish, 2019 Coast Homes built residence, designed by Kensington Designs and set within one of Wembley Downs’ most desirable pockets — this is where modern living meets natural beauty.
Features include:
• 2 Living areas plus Study
• Custom inbuilt drop zone cabinetry to Entry
• 32 course ceilings to majority of the ground floor and 30 course ceilings to first floor
• 30 course high commercial sliding doors to Living and Lounge room, with retractable flyscreens
• Dual sided wood fire place to the Living and Lounge room with Kimberley stone surrounds
• Kitchen with stone benchtops and profiled vinyl wrap doors, with Pyro oven and induction cooktop
• WIP fitted out with custom cabinetry
• Raking ceiling to Master bedrooms, with Ensuite and walk-in-robe
• 2 bedrooms on first floor have walk-in-robes
• Ceiling fans to 3 bedrooms
• Heated Towel rails and 4 in 1 Heat Lights to Master Ensuite and Bathroom
• Luxurious sheer and block out curtains to Living areas and bedrooms
• 2 Powder rooms. One on ground and one on first floor
• Laundry Chute
• Storage under stairs and large 5 door linen cupboard on first floor
• Storage to side of garage and exposed rafters for extra storage
• Smart wiring to the Home
• Alarm System
• Comfort Plus glazing to all Living areas and Bedrooms
• Daikan Ducted Reverse Cycle Air Conditioning throughout the home
• Engineered Oak floors to ground floor Living areas, stairs and first floor passages
• Travertine paving to front path, veranda and Outdoor Entertaining area
• Aggregate driveway and crossover
To arrange an inspection or to request the Buyer Information Pack for this property, call Roy on 0466 256 444 or email [email protected]
DISCLAIMER: This information is provided for general information purposes only and is based on information provided by third parties including the Seller and relevant local authorities and may be subject to change. No warranty or representation is made as to its accuracy and interested parties should place no reliance on it and should make their own independent enquiries.








 View more
View more View more
View more View more
View more View more
View more
