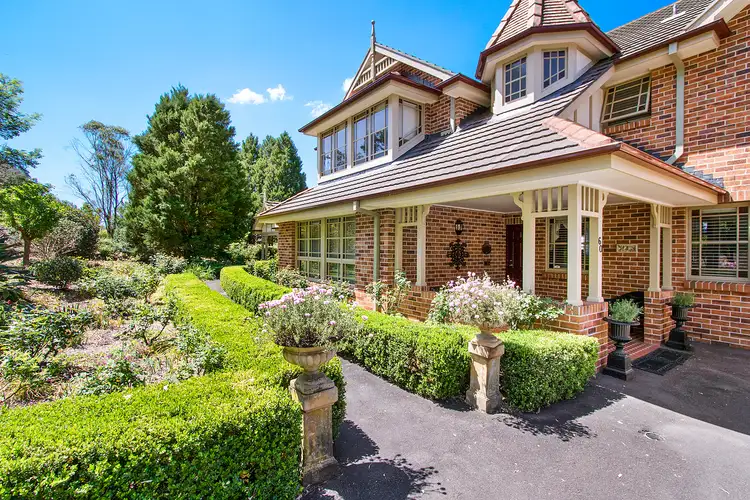“'Windarra'”
Privately set amid tranquil English style gardens, this captivating home enjoys a flexible layout across approximately 2.76 acres. Master built, the home offers multiple formal and informal living and dining spaces across a spacious, easy care layout, rich in warmth and character. Featuring glowing jarrah timber floorboards, soaring ceilings, ornate cornices, leadlight windows and open fireplace and ducted air conditioning. Positioned in one of the Hawkesbury's most prestigious and picturesque acreage setting, the home provides a wonderful lifestyle opportunity just 5 minutes to North Richmond and 10 minutes to Richmond.
Formal entry foyer with statement timber staircase, study
Formal living and dining room, rumpus room with open fireplace
Blackwood timber kitchen with electric cooking appliances
Open plan family and meals area with leadlight bay window
Master suite featuring a leadlight bay window, walk in robe and ensuite with circular bath
3 large additional bedrooms with built in wardrobes
Main bathroom with corner bath and separate toilet
Downstairs laundry with external access, additional bathroom
Large games room/potential granny flat with internal and external access & bathroom. Kitchen area has been plumed in.
Jarrah timber floorboards, quality carpet, 4 zone ducted air conditioning, wall and ceiling insulation, intercom, alarm, multiple linen closets, 3 phase power
Sealed driveway, triple garage with internal access, one drive through door
Stunning gazebo built over the 120,000L concrete water tank with fan and lighting
Incredible gardens featuring archways, established trees, roses and more
Irrigation to taps around the property, dam and bore. Envirocycle septic system

Air Conditioning

Alarm System

Built-in Robes

Ensuites: 1

Floorboards

Secure Parking

Study

Water Tank
Area Views, Close to Schools, Close to Shops, Close to Transport, Heating, Prestige Homes








 View more
View more View more
View more View more
View more View more
View more
