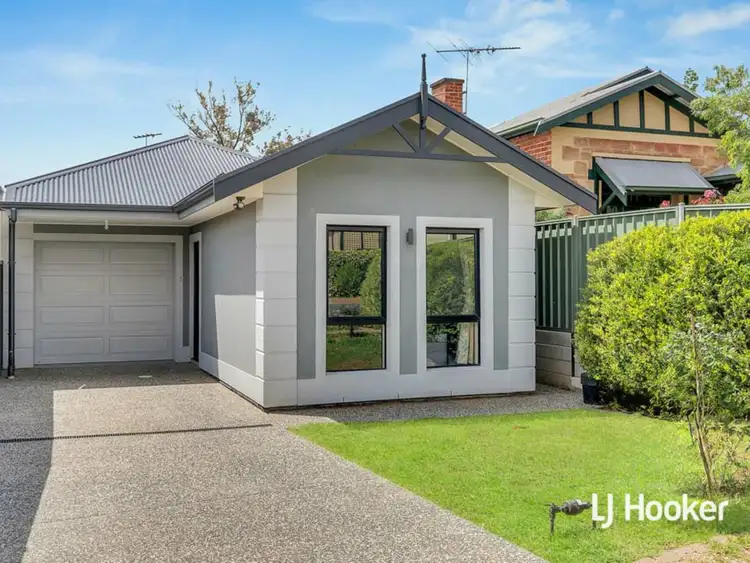Perfectly positioned in the vibrant heart of Prospect, this striking residence captures the essence of modern living with unmatched convenience. Surrounded by the suburbs most celebrated attractions, from the Prospect Cinema and acclaimed restaurants to boutique wine bars, Coles and an ever-evolving mix of designer shops, this location offers a lifestyle second to none.
Designed to appeal to a wide spectrum of buyers, whether you are a growing family, down-sizer, professional couple or astute investor, you will relish the ease of walking to Prospect Primary, Emali Early Learning Centre and The Rosary School, while also being zoned for both Adelaide and Botanic High Schools.
Behind its elegant facade, this home unfolds into a generous floor plan that has been thoughtfully crafted for modern family life. Four well-proportioned bedrooms include a master suite featuring a walk-through his and hers wardrobe and a private ensuite. The remaining bedrooms, two with built-in robes, are serviced by a beautifully appointed main bathroom with a separate water closet for added convenience.
The heart of the home showcases an expansive open-plan kitchen, dining, and living area, a perfect setting for both everyday living and large-scale entertaining. The gourmet kitchen impresses with ample bench and cupboard space, a walk-in pantry, five burner gas cooktop, electric fan oven, dishwasher, and a sociable breakfast bar that encourages conversation and connection.
Seamlessly extending to the outdoors, the covered alfresco entertaining area offers an inviting space to relax, dine, and entertain year-round, overlooking lush lawns framed by established greenery, a private haven for children and guests alike.
A second living room adds valuable versatility, perfect as a home office, media lounge, or childrens retreat. Further highlights include ducted reverse-cycle air conditioning, a 6.5kW solar system, blue tooth in built in speakers, alarm system, single automatic garage with additional off-street parking, rainwater tank, and garden shed.
A home of sophistication and ease, this Prospect address promises a lifestyle defined by modern comfort, urban vibrancy, and timeless appeal.
Certificate of Title and Form Ones available upon request
Home Built: 2016
Torrens Titled
Allotment Size: 437m2
Title: Volume 6166 Folio 897
Zoning: EN - Established Neighbourhood
Council: Prospect Ph. 08 8269 5355
Council Rates: $2,300.00 Per year
Water Rates: $230.00 Per quarter
Disclaimer:
Every care has been taken to verify the accuracy of the information contained in this advertisement. However, neither the agent nor the vendor accepts any liability for any errors or omissions. All information provided is considered accurate at the time of publishing and is subject to change without notice. Interested parties are advised to conduct their own due diligence, including but not limited to measurements, zoning, and planning consents. Any reference to square meter measurements, boundaries, or land size is approximate and should be independently verified. RLA 287 134.








 View more
View more View more
View more View more
View more View more
View more
