Could these be the best views in the Yarra Valley? Come and see for yourself. Stretching across a breathtaking panorama of the Warramate Hills, Healesville, Warburton Ranges, and Mt St Leonard, this exceptional five-acre lifestyle property in sought-after Gruyere is a rare find. Just 10 minutes from Lilydale, it offers the perfect balance of country serenity and urban convenience, where rolling pastures, flourishing gardens, and open paddocks frame a home that celebrates its stunning natural surroundings.
More than just a home, this is a place designed to house multiple generations under one roof - where grandparents, parents, and children can all have their own space while staying connected. With five bedrooms, three bathrooms, and two kitchens, the expansive single-level layout is ideal for large families or those wanting a multigenerational home that will be a family legacy for generations to come.
The residence unfolds over a sprawling single-level footprint, designed for both privacy and togetherness. A triumph of space and versatility, the fresh and contemporary layout features expansive, floor-skimming windows that pull the spectacular landscape inside, washing the interiors in natural light and framing ever-changing vistas.
The open-plan living domain is a showpiece, crowned by soaring timber-lined raked ceilings with a skylight. A gas log fire casts a golden glow in the lounge, while the dining area is warmed by the crackle of a toasty Coonara wood fire - perfect for long, lingering dinners. At the heart of it all, the bright and airy kitchen is a chef’s dream, boasting twin island benches, stainless steel appliances, a breakfast bar, and an oversized butler’s pantry to keep life clutter-free. A dedicated home office/storage/hobby room sits adjacent, ensuring work-from-home convenience.
The private master suite delivers a retreat-like experience with a generous walk-in dressing room and a chic ensuite, while three further bedrooms are cleverly zoned alongside a sleek modern bathroom and powder room. A separate wing houses the fifth bedroom, complete with its own living area, bathroom, kitchen, and outdoor zone - offering independent living for extended family, guests, or rental potential.
A spectacular covered deck spans the width of the house - the ultimate front-row seat to sunrises, Christmas lunches, and impromptu sunset toasts. Beyond, a network of alfresco spaces, a charming rose garden, a meandering boardwalk, and a dry creek bed create serene nooks to sit and soak in the beauty of the landscape. The property is a haven for gardeners and food lovers alike, with thriving native gardens (showcased via Open Gardens Victoria in 2023), a flourishing orchard (featuring apple, plum, almond, fig, and passionfruit), veggie patches, and a chook house ensuring a self-sufficient lifestyle is yours for the taking. There’s even a playground for the little ones to enjoy a fresh air lifestyle.
For those needing workspace or storage, the massive barn/machinery shed, an attached storage shed or mancave/she shed (complete with bi-fold doors and a decking area), and extensive driveway access with multiple parking areas offer endless possibilities.
Two double carports, a woodshed, solar panels, abundant water supply from two rainwater tanks (100,000L + 22,500L), and a separate laundry facility further enhance the home’s practicality.
With local schools, shops, and bus links nearby - not to mention a weekend’s worth of Yarra Valley wineries to explore – “Grevillea Rise” is more than just a home. It’s an invitation to embrace an unparalleled lifestyle in one of the region’s most coveted locations. This is your chance to wake up to the Yarra Valley’s finest views, where life is slower, the air is fresher, and the possibilities are endless.
At a Glance:
- Five-acre (approx) lifestyle property with breathtaking Yarra Valley views
- Sprawling single-level home designed for multigenerational living
- Five bedrooms, three bathrooms, two kitchens for flexible family living
- Open-plan living/dining with soaring timber ceilings, gas log fire, and Coonara wood fire
- Chef’s kitchen with two island benches, butler’s pantry, and stainless-steel appliances
- Walk-in storage room with skylight and Butler’s pantry with home office/hobby room.
- Expansive deck and multiple alfresco spaces capturing spectacular views
- Separate entrance to the second living/fifth bedroom/third bathroom/second kitchen zone
- Native gardens showcased by Open Gardens Victoria 2023
- Orchard, veggie patches, chook house, and sustainable living features
- Massive barn/machinery shed plus mancave/she shed potential
- Two double carports, extensive parking for boats, caravans, or trucks
- Internal and external laundry capabilities
- Abundant water supply from two rainwater tanks (100,000L + 22,500L) plus solar panels
- Sealed road access, moments from Lilydale, schools, shops, and Yarra Valley wineries
Disclaimer: All information provided has been obtained from sources we believe to be accurate, however, we cannot guarantee the information is accurate and we accept no liability for any errors or omissions (including but not limited to a property's land size, floor plans and size, building age and condition) Interested parties should make their own enquiries and obtain their own legal advice.

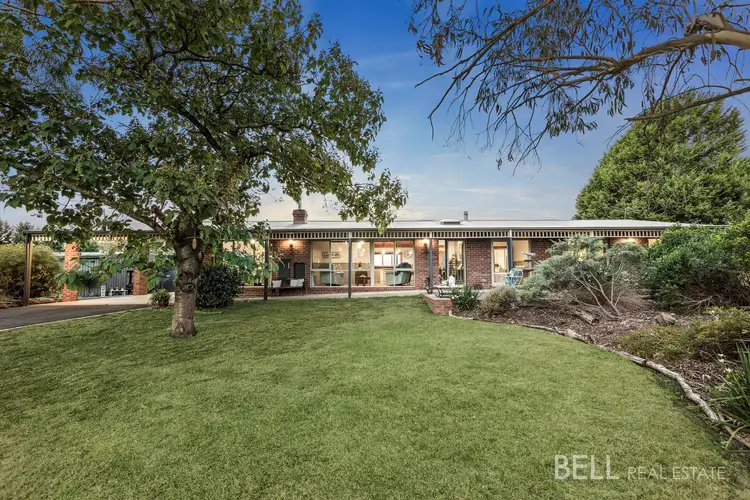
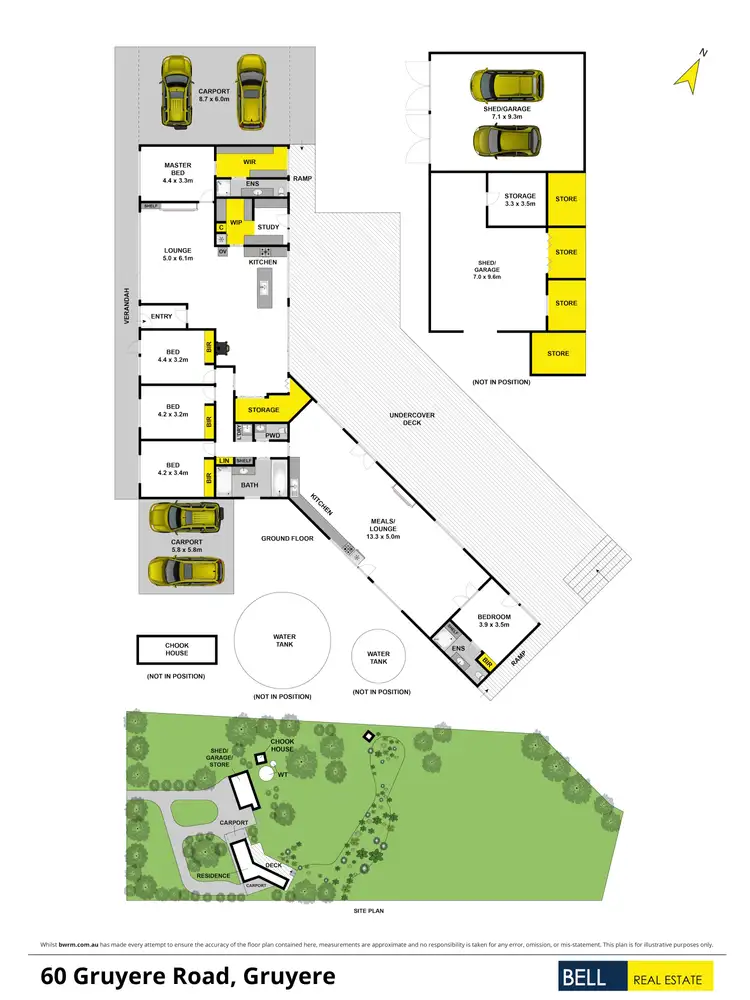
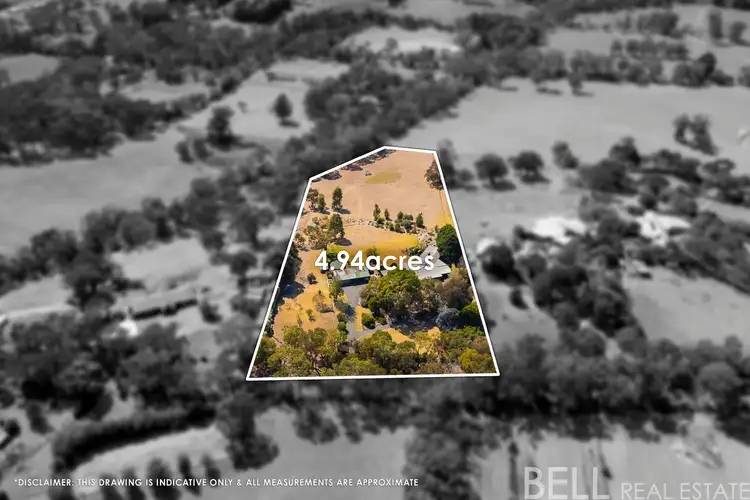
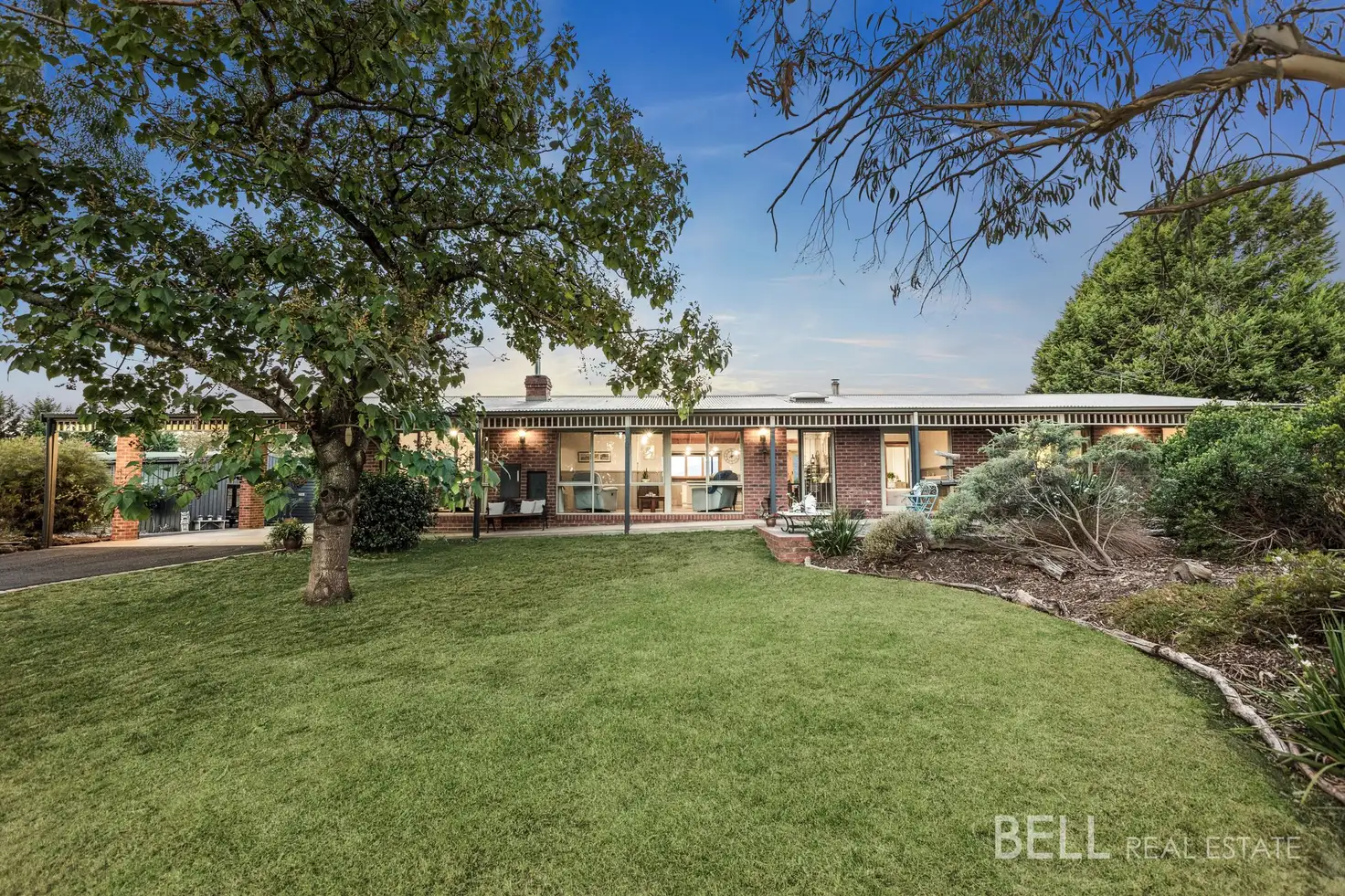


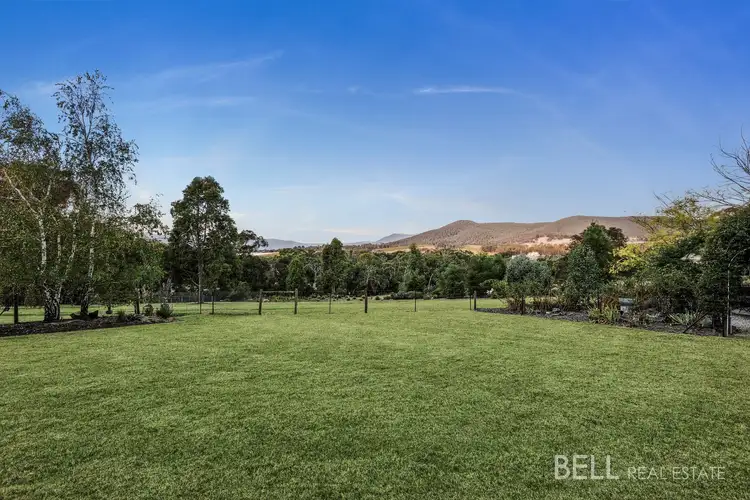
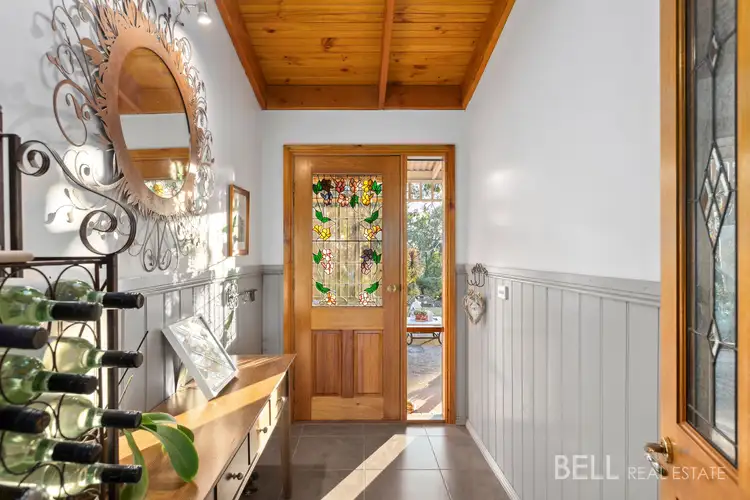
 View more
View more View more
View more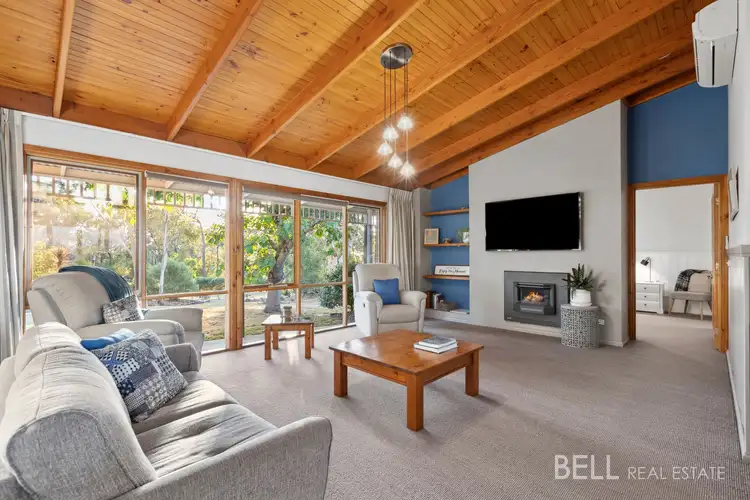 View more
View more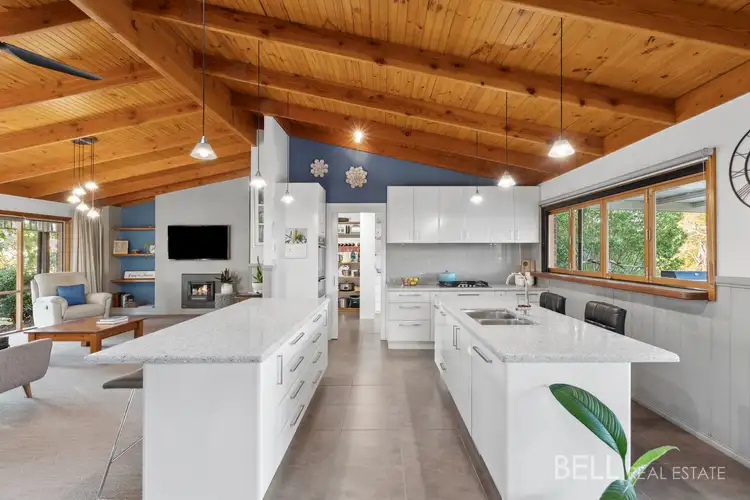 View more
View more


