Set high on 11 private acres in the prestigious Gold Coast Hinterland, Kensington Estate is a timeless, Hamptons-inspired haven offering unmatched serenity, elegance, and future potential. This magnificent and unparalleled residence really defies description. It's idyllic country setting , atop a hill with views over the Gold Coast and to the mountains, the enormous main residence, self-contained guest house, flood-lit tennis court and swimming pool with it's own pool house on 11 acres of beautiful land with DA approval for 4 more homes, 300 mango tree orchard, a separate granny flat and storage sheds, needs to viewed to fully appreciate what a gem Kensington Estate is and what marvelous investment opportunities it presents.
Situated in The Gold Coast hinterland, this incredible country estate is conveniently located close to the M1 motorway, 55 minutes to Brisbane and both major international airports, Westfield shopping centers, local private and public schools, the famous theme parks, 3 championship golf courses and several local marinas. Drive through the majestic estate gates up to the impressive main residence and be prepared to be amazed!
The 3 level, 6-bedroom mansion with a lift to every level, features a grand entrance with beautiful timber flooring, bifurcated stairway with storage cupboards beneath, a 450 bottle wine cellar and raked ceilings. Also on the ground floor is a home office with wooden floors, integrated bookshelves and sliding doors out to the lovely patio.
The open plan lounge room, dining area and chef's kitchen overlook the wonderful views of the Gold Coast skyline and the rear garden. The kitchen is cook's delight. With wooden floors, a 2.8m island bench top and top-end European Smeg appliances this would be a dream kitchen for meal preparation and casual gatherings of family and friends in the heart of the home. On this level are 2 spacious family bedrooms, which open out onto the lovely back garden, a generously sized luxurious bathroom with open shower, cast-iron feature bathtub with claw feet, tiled flooring and views towards the hinterland.
The sizeable laundry has internal and external access to the 4-car carport with bench space and storage cupboards. The spacious double lock up garage is fitted with storage cupboards.
Level 1 of the main residence features a full-sized billiard room with timber flooring, a built-in bar and bar fridges, spirit dispensers, wine glass holders and bi-fold doors open out on to the wrap-around balcony which overlooks the swimming pool, rear garden and the Gold Coast skyline. A family lounge room with timber flooring and a fireplace and 3 beautiful family bedrooms with BIR, carpeted and air-conditioned plus 2 luxury bathrooms with hinterland views complete this level.
The top level is the outstanding executive Master Suite. This magnificent room, with its panoramic hinterland and mountain views, its pitched ceilings, fireplace, carpeted retreat, in-roof storage and 2 Juliette balconies is quite breathtaking. An oversized walk-in wardrobe, luxury ensuite, with his and hers vanities and free-standing bathtub make this a very special Master suite and luxurious retreat.
The beautifully equipped pool house has an undercover, outdoor paved terrace and an indoor full kitchenette, powder room, pitched ceiling and a split-system A.C. There is also an outdoor shower and storage room.
The self-contained guest house features a fully equipped kitchen, a bedroom and bathroom and a living area. This separate dwelling has an electric car charging station and its own driveway.
The gorgeous outdoor amenities include a sparkling in -ground swimming pool with well-equipped pool room and a full sized, floodlit tennis court and a fire-pit. Kensington Estate represents all that is desirable in a country residence – seclusion, privacy, tranquility, space, exclusivity and stunning vistas yet within easy access to urban amenities, schools and medical facilities. This could be your chance to escape to the country! Don't miss out on this rare opportunity to own land and property in this beautiful part of the Gold Coast.
Features of this magnificent Kensington Estate:
• Hilltop acreage with panoramic views of the mountains, hinterland and Gold Coast skyline.
• Country manor style residence with 6 bedrooms, multiple living rooms and an internal lift accessing the 3 levels of this huge residence. The lift can hold 5 people and a weight of 400kgs.
• Separate guest house with kitchen, bathroom and living area. Own driveway access and electric car charger.
• Well appointed pool room with outdoor covered patio and fully equipped kitchenette, powder room, pitched ceiling, split-system AC and tiled floors. Outdoor shower and storage room.
• Sparkling inground pool
• Full-sized floodlit tennis court with seating area and fire pit
• 11 acres with 350 Kensington pride mango orchard which yields approximately 2000 mangoes per season. The land also has DA approval for a further 4 dwellings which could be used to accommodate wedding guests if the property is hired for weddings or for holiday letting.
• Horse paddock
• 2 full storage sheds – could be used for additional garaging or storage of machinery.
• 6.6 k solar panel on Pool room
• Electric hot water system
• 5 rainwater tanks holding approximately 184,000 l
• Brand new shingle roof (costing over $300,000)
• Hicvision security system
To view this outstanding country estate please contact:
Gordon Sharpe at Belle Property, Hope Island
0432 337 662
[email protected]
Disclaimer: We have in preparing this information used our best endeavours to ensure that the information contained herein is true and accurate but accept no responsibility and disclaim all liability in respect of any errors, omissions, inaccuracy or misstatements that may occur. Prospective purchases should make their own enquiries to verify the information contained herein.
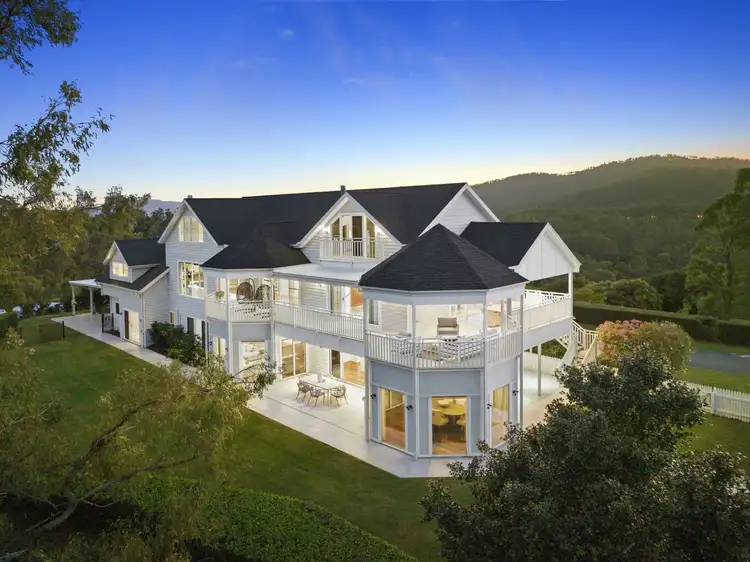
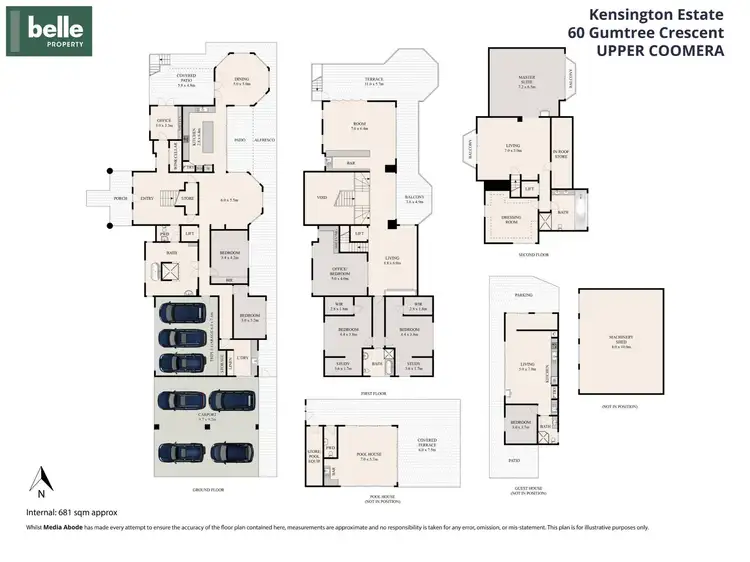
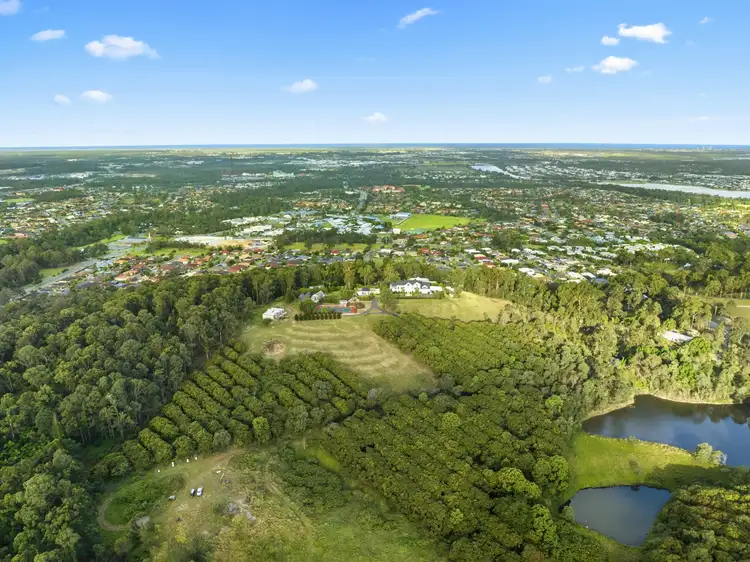
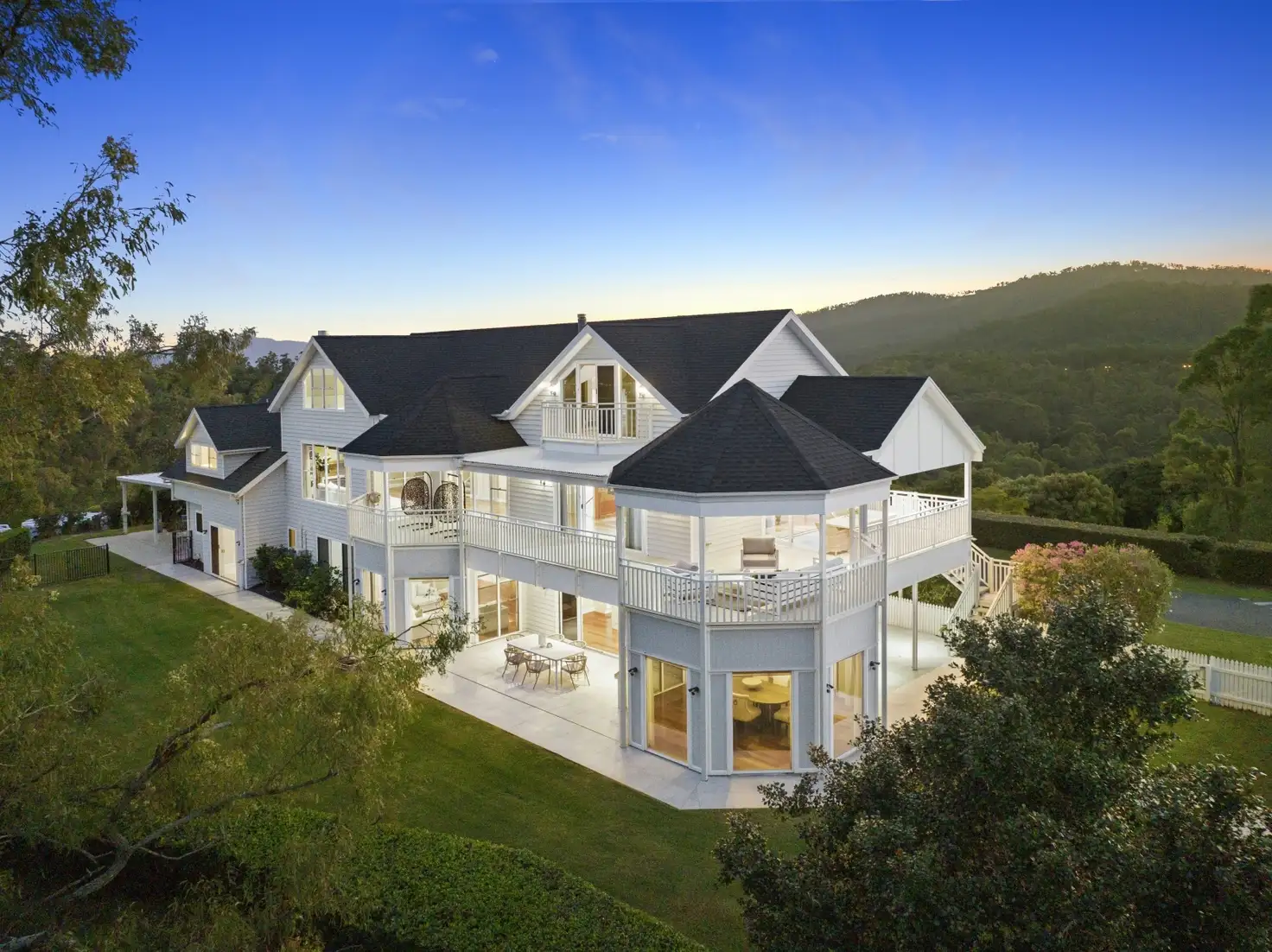


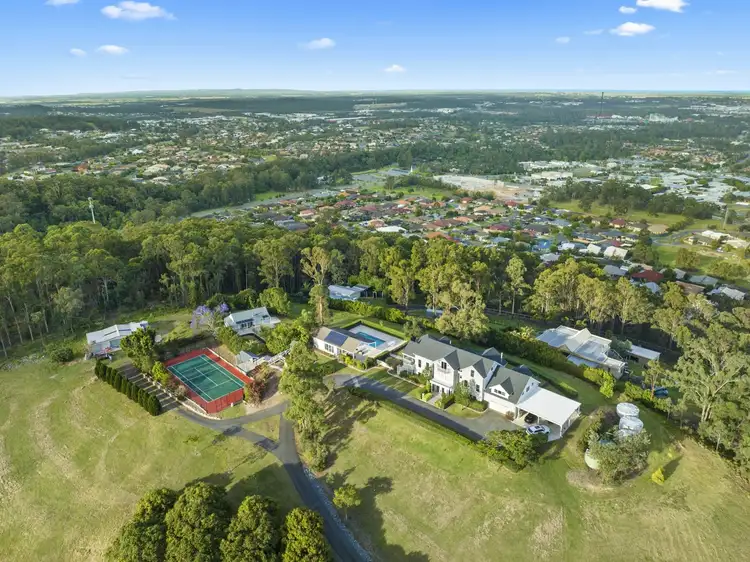
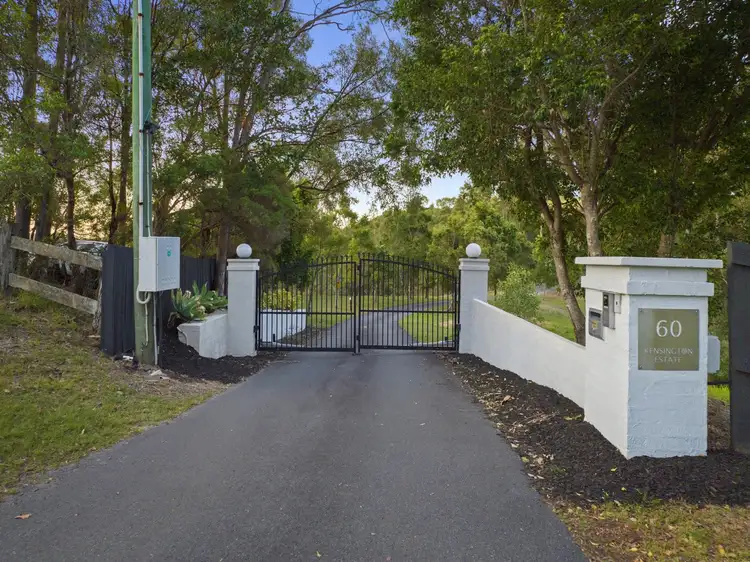
 View more
View more View more
View more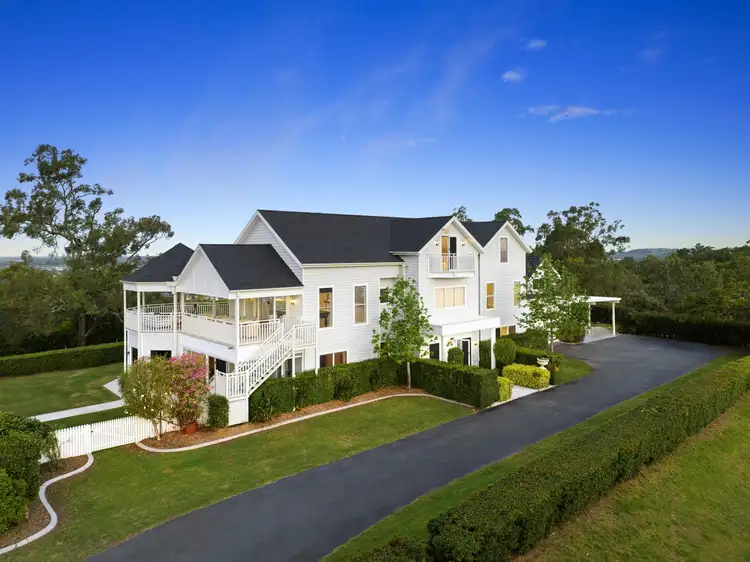 View more
View more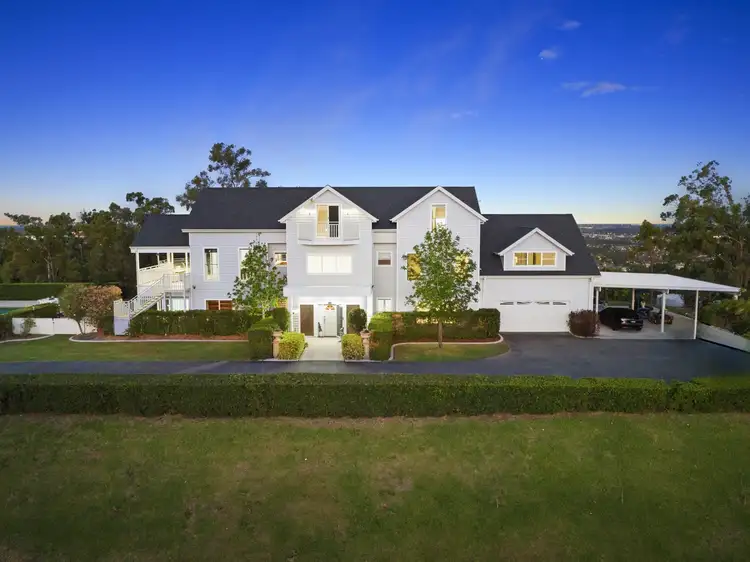 View more
View more
