60 Halloran is a statement in tranquillity with views to Parliament House and unspoilt pastures and reserves in the foreground. This well-designed family home is ready to move into and enjoy immediately. Certain to appeal to a wide range of buyers, this warm and welcoming residence has been designed to suit the demands of a growing and/or extended family.
From the street, the size of the home is deceptive - but once you step inside, you are greeted with a sense of space and plenty of light with multiple areas for all members of the family to have their own zone.
The spacious formal lounge and dining area is subtly screened by a feature wall on arrival. The picture window is gorgeous and the flow to the balcony ensures outdoor living is well catered for. The kitchen offers quality DeLonghi appliances with stone benchtops and a large corner pantry.
The master bedroom has a walk-in robe, as well as ensuite bathroom, segregated from the rest of the bedrooms. Bedrooms 2, 3 and 4 have their own built-in robes upstairs.
Downstairs, the options are varied with a completely self-contained apartment - with its own access. The downstairs lounge and dining area opens out to an under-cover outdoor living area, and the kitchen offers plenty of storage and bench space. Bedroom 5 is king-sized with built-in robes. Whether this becomes an income suite, or a home/office, or a grandparents' suite is up to you.
Complete with fresh paint both inside and out, new carpet, reverse-cycle air conditioning, double garage with storage/workshop capacity, and even an option for a cellar in the future, this delightful residence meets all the demands of modern family living.
The privacy from the road is fantastic, with landscaping and mature trees already in place. If you have a green thumb, the future vegetable garden is ready for plantings.
This home provides a definition for relaxed entertaining along with easy care living within close proximity across the road to walking trails, local shops and schools, plus buses to Canberra's schools is readily available in Jerrabomberra.
Features Include:
-Substantial two storey residence
-Formal living areas open onto the sizeable outdoor balcony; informal living areas in the self-contained unit open onto the rear gardens
-Open plan formal lounge and dining room
-Kitchen with De Longhi stove and dishwasher
-Stone benchtops and corner pantry
-King size master bedroom with ensuite and walk-in robe
-Bedrooms 2, 3 and 4 with built-in robes
-King sized bedroom 5 downstairs with home office or grandparents' retreat option with additional lounge, dining, kitchen and bathroom
-Reverse-cycle air conditioning
-Main bathroom with separate bath and shower
-New carpets in formal lounge/dining plus bedrooms
-Fresh painting inside and out
-Double garage with high ceilings and internal access
-Huge storage underneath for future wine cellar
-Native garden with side access
-Views to Parliament House, surrounding hills and reserve
Rates: $2,935.10 p/a approx.
Land Value: $349,000
Land Size: 800.4m2
For inspections throughout the week please call Margrit Sedlacek on 0402024447 to arrange a time that's suitable to you
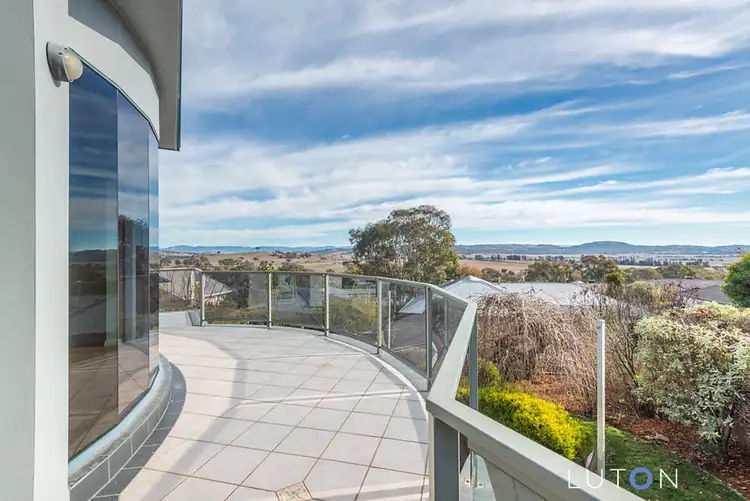
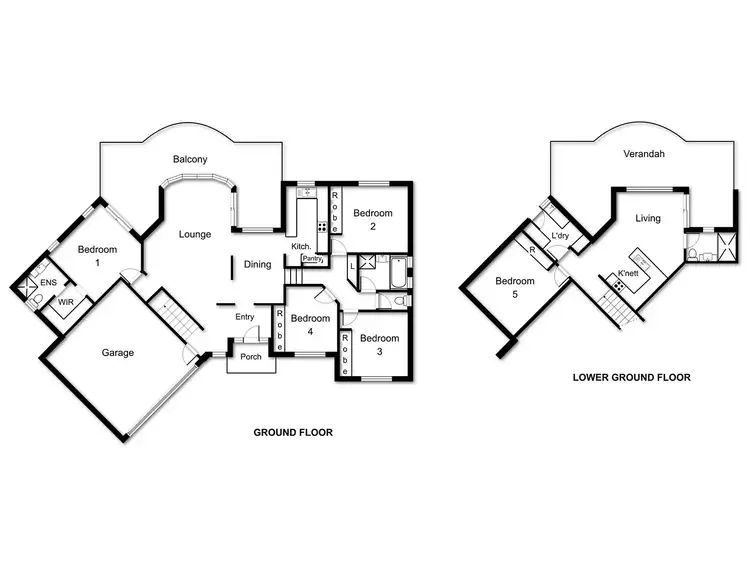
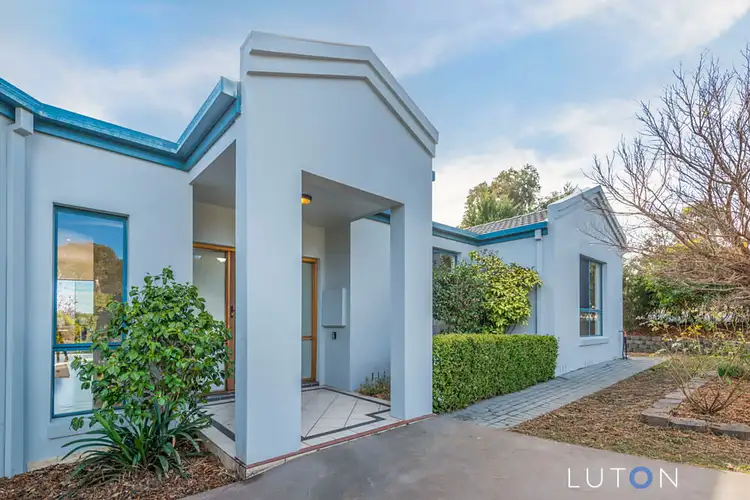
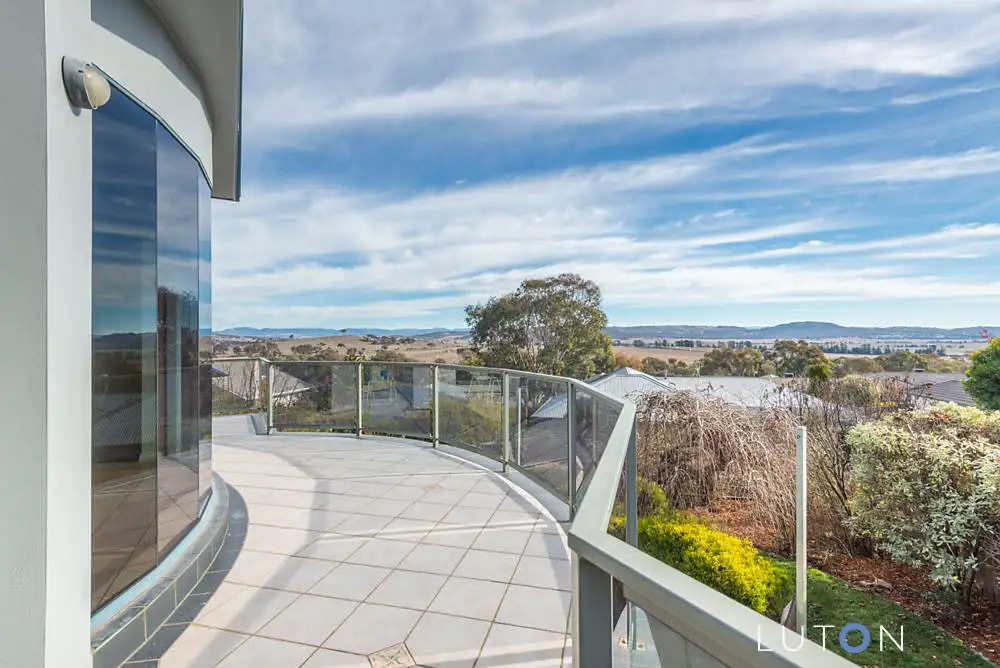


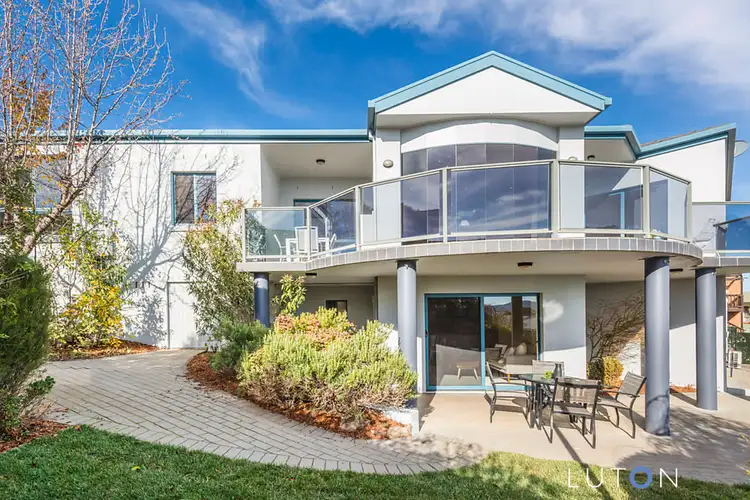
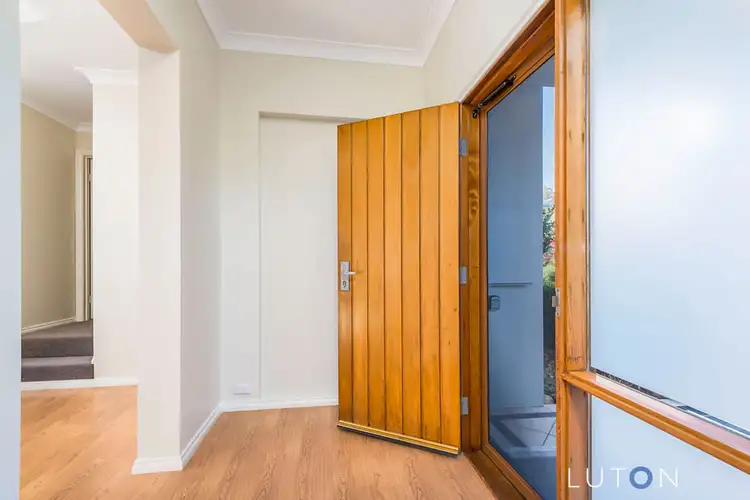
 View more
View more View more
View more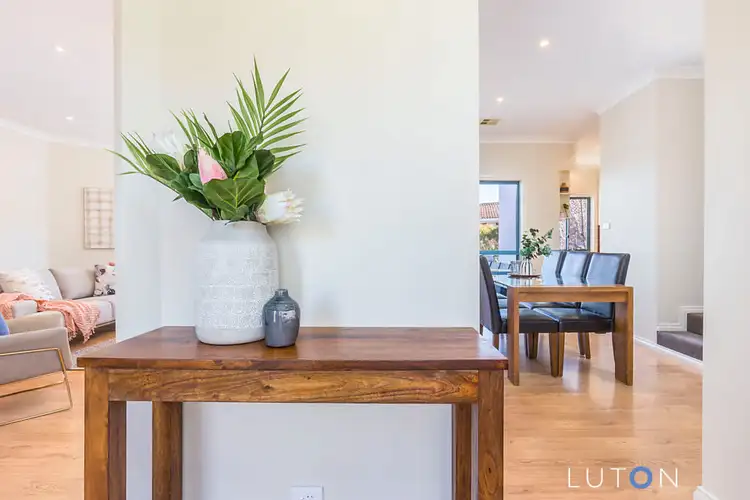 View more
View more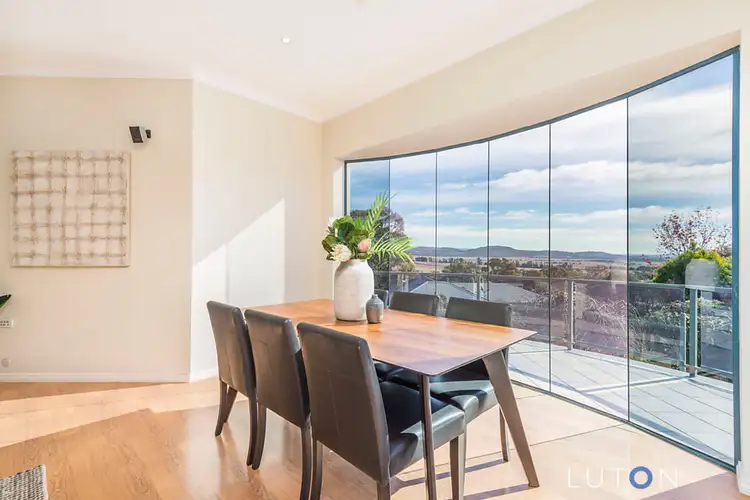 View more
View more
