$1,050,000
4 Bed • 2 Bath • 3 Car • 8000m²
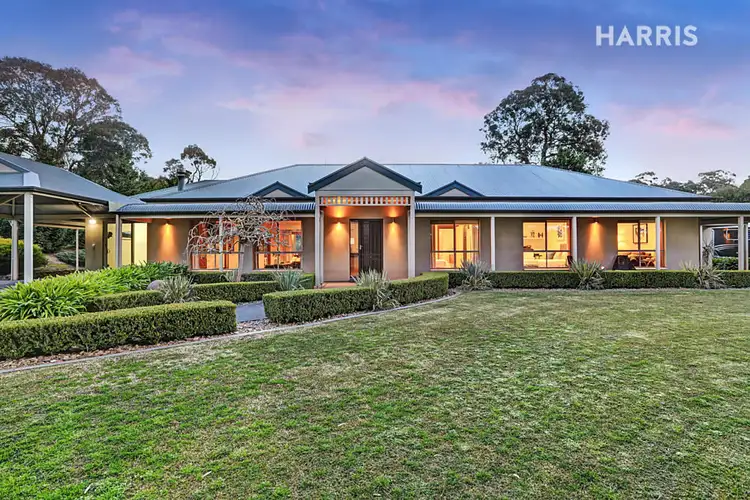


+23
Sold
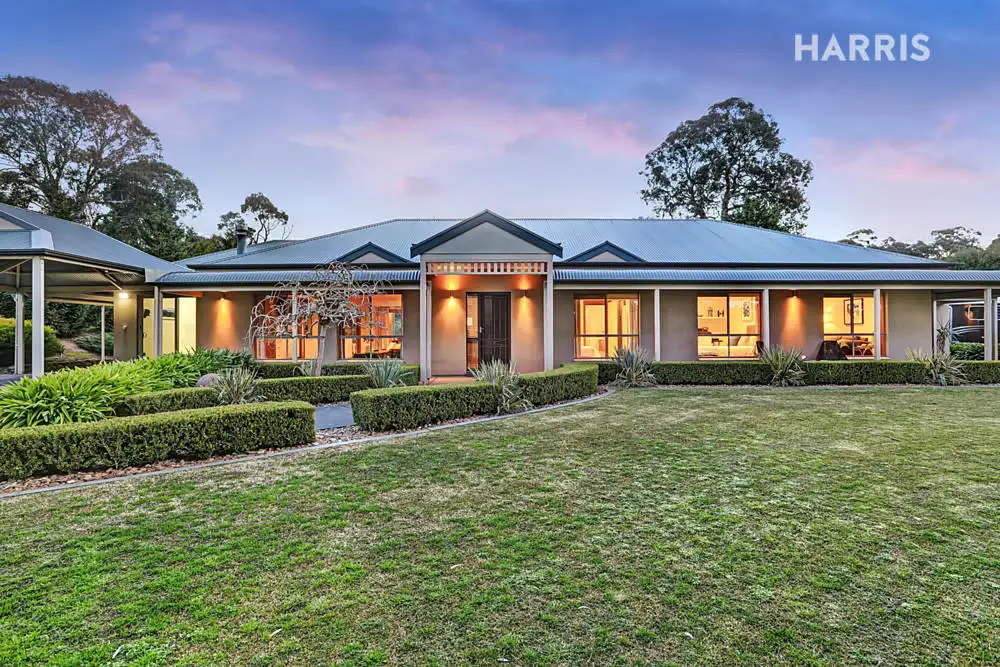


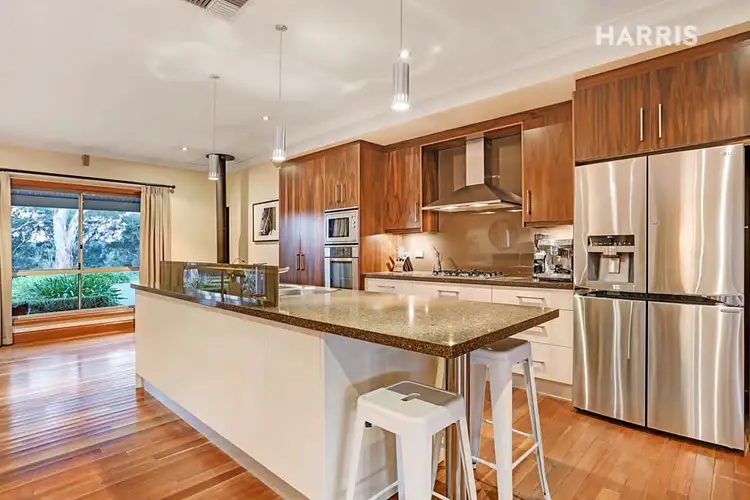
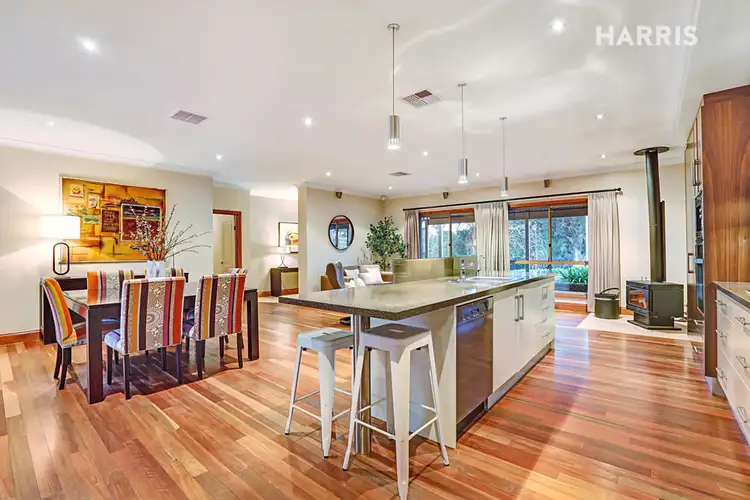
+21
Sold
60 Henry Road, Littlehampton SA 5250
Copy address
$1,050,000
- 4Bed
- 2Bath
- 3 Car
- 8000m²
House Sold on Wed 18 Oct, 2017
What's around Henry Road
House description
“When class and quality meet the country life like this, it's worth the wait”
Land details
Area: 8000m²
Interactive media & resources
What's around Henry Road
 View more
View more View more
View more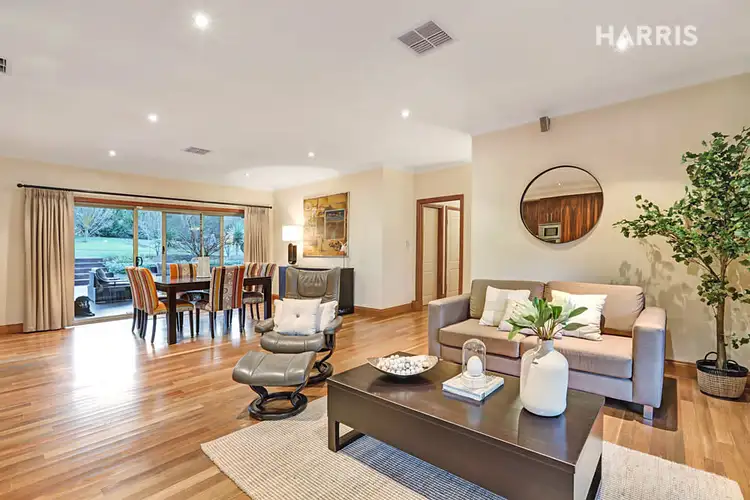 View more
View more View more
View moreContact the real estate agent

Arabella Hooper
Harris Real Estate Kent Town
0Not yet rated
Send an enquiry
This property has been sold
But you can still contact the agent60 Henry Road, Littlehampton SA 5250
Nearby schools in and around Littlehampton, SA
Top reviews by locals of Littlehampton, SA 5250
Discover what it's like to live in Littlehampton before you inspect or move.
Discussions in Littlehampton, SA
Wondering what the latest hot topics are in Littlehampton, South Australia?
Similar Houses for sale in Littlehampton, SA 5250
Properties for sale in nearby suburbs
Report Listing
