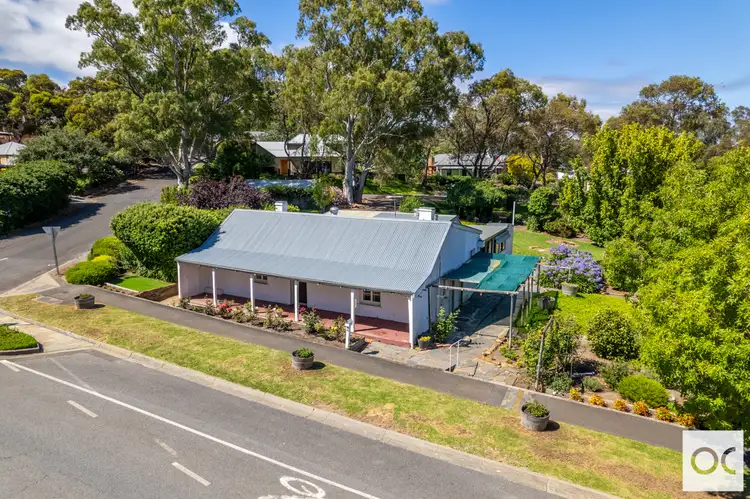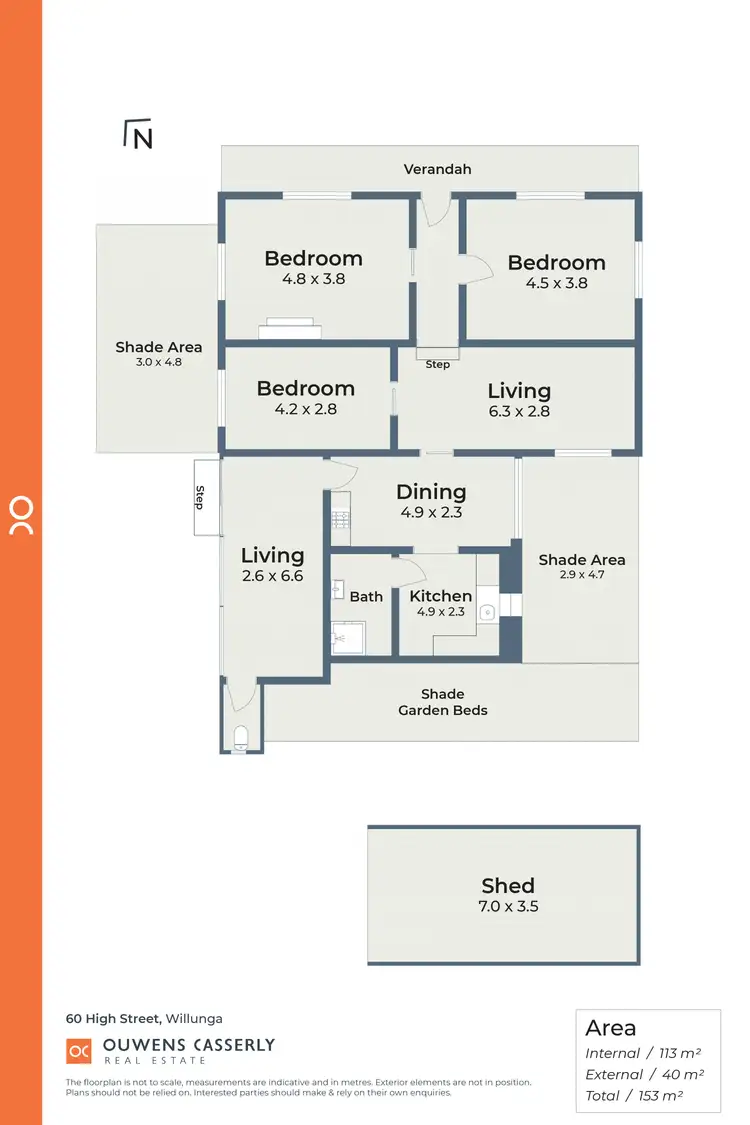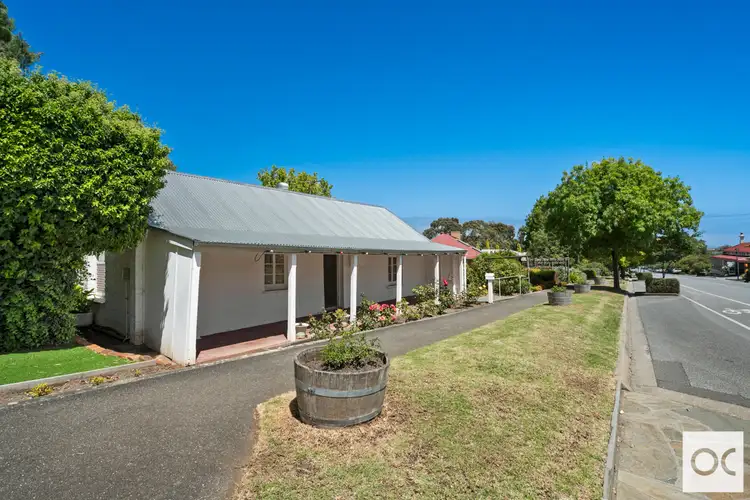Another property sold. Please contact Nick or John for all your property advice.
Welcome to a truly unique opportunity in the heart of Willunga's historic district! Nestled on nearly half an acre of prime real estate, this property boasts an enchanting Circa 1850's cottage that awaits your creative touch for renovations or extensions. Envision turning it into a charming Bed and Breakfast, highlighting the rich history and character of the property. With the added advantage of three road frontages, you have the flexibility to build your dream home at the rear (STCC).
What sets this property apart is its remarkable history; it was once the cherished Judy's Tea Rooms, a beloved establishment that holds a special place in Willunga's past. Having remained within the same family for over a century, passing down through generations, this property offers a truly nostalgic and storied connection to the community. Immerse yourself in the rich tapestry of Willunga's history, surrounded by iconic properties and the legacy of Judy's Tea Rooms. This is a rare opportunity to live on the prestigious High Street, where you can stroll to local cafes, a quaint grocer, the bustling farmers' market, a choice of three charming pubs, and nearby schools
What We Love About The Property;
Home:
● This circa 1850's cottage, built with masonry, pug and daub construction, is not only a charming piece of history but also offers incredible potential for renovations or an extension. Its historical significance adds to its unique appeal
● The charming street appeal is truly inviting, thanks to the verandah porch, white rendered walls, and casement windows, provide a cosy spot to enjoy the surroundings
● Inside, the original part of the cottage is character filled and boasts soaring ceilings with an entry ceiling lined with charming panelling
● The three large bedrooms offer plenty of natural light and garden views. One of the bedrooms even features a brick fireplace with a gas heater, providing warmth and ambiance during colder months, also ideal as another living room
● The large 6.3m long living space, well connected to the bedrooms and fitted with a sliding door, ensures privacy away from the rest of the residence while maintaining a seamless flow throughout the home
● Multi-functional space to the centre of the cottage, ideal as a dining room, comes with a large window overlooking the outdoor pergola. It is also fitted with a storage cupboard and an original design that includes a recess for the kitchen oven, complete with a freestanding gas cooker and electric oven
● North facing sunroom with an abundance of natural light is a newer addition to the cottage and offers a second living space with direct access to the outdoors, this space offers versatility and ample room for various activities
● Neat kitchen provides plenty of bench space and features a sink with a window overlooking the outdoors, creating an enjoyable cooking experience. Additionally, it offers a multi-purpose space for a washing machine, adding convenience to your daily chores
● Large family bathroom fitted with a corner shower and a vanity, and provides flexibility for future renovations. A separate toilet is located to the rear of the cottage and fitted with a hand basin
Outdoors;
● Large under-cover pitched roof pergola to the side of the home is a great feature for gatherings, offering a comfortable space to enjoy the gardens and outdoor atmosphere
● Additional shaded outdoor pergola featuring slate pavers, provides the perfect spot to relax while shielded from the sun
● 7m x 3.5m shed conveniently located with direct road frontage access, plus an additional garden shed, provides plenty of storage space for your tools and equipment
● The pride and joy of the owner are the gorgeous well-maintained cottage gardens, dotted with trees, various garden beds, and multiple ivy-draped gazebos. These lush surroundings offer a tranquil and picturesque setting for outdoor enjoyment
● A greenhouse is also included, allowing you to plant your own flowers and expand your garden collection with ease
● To top it off, there's a raised veggie garden, perfect for growing your own herbs and vegetables, promoting sustainability and enhancing your culinary adventures
Services;
● Mains power and water connected
● Common Effluent
● 2x 45kg supagas bottles
● Rainwater tank with electric pump connected to kitchen sink and garden
● Electric hot water service
● NBN connected
Location;
● Within an easy walk to schools, shops, cafes, markets and the 3 pubs
● Be amongst renown cellar doors in the McLaren Vale wine region
● 9 minutes to McLaren Vale
● 11 minutes to Aldinga Beach
● 16 minutes to Seaford
● 49 minutes to Adelaide CBD
Don't miss out on this chance to become a part of Willunga's vibrant community while owning a piece of its storied past. Your dream of a historic yet modern lifestyle begins here! Come check it out; you're gonna love it!
Certificate of Title - 5975/890
Council – Onkaparinga
Zoning – TN - Township Neighbourhood
Year Built - 1865
Land Size - 1846m2
Total Build area - 153sqm
Council Rates - $3,237.38 pa
SA Water Rates - $74.20 pq
Emergency Services Levy – $102.65 pa
All information or material provided has been obtained from third party sources and, as such, we cannot guarantee that the information or material is accurate. Ouwens Casserly Real Estate Pty Ltd accepts no liability for any errors or omissions (including, but not limited to, a property's floor plans and land size, building condition or age). Interested potential purchasers should make their own enquiries and obtain their own professional advice.
OUWENS CASSERLY - MAKE IT HAPPEN™
RLA 275403








 View more
View more View more
View more View more
View more View more
View more
