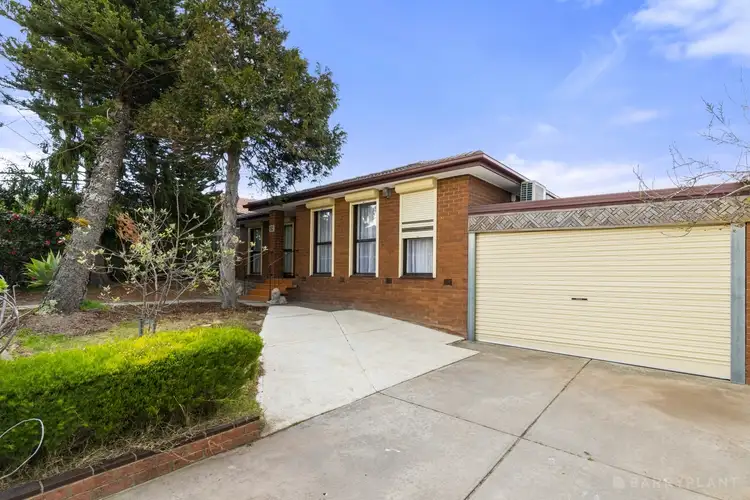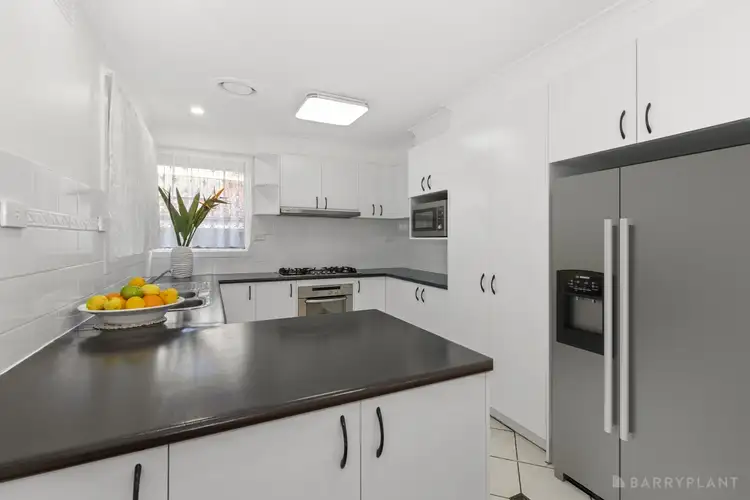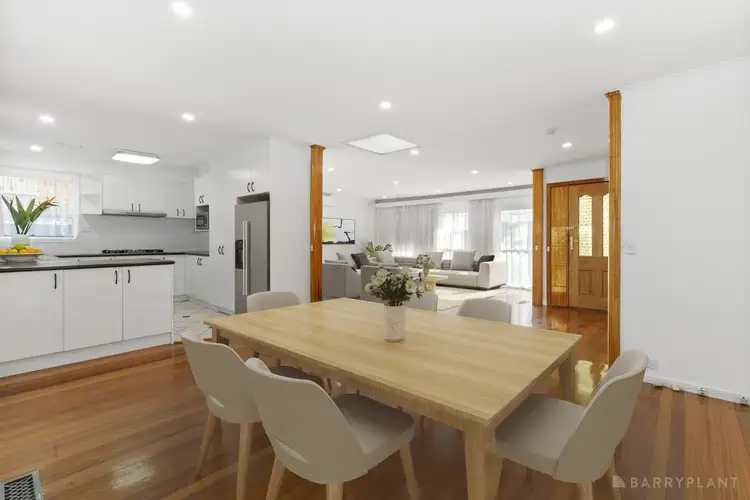$730,000 - $803,000
3 Bed • 2 Bath • 6 Car • 570m²



+11





+9
60 Illawarra Crescent, Dandenong North VIC 3175
Copy address
$730,000 - $803,000
- 3Bed
- 2Bath
- 6 Car
- 570m²
House for sale6 days on Homely
Next inspection:Tue 16 Sep 4:45pm
What's around Illawarra Crescent
House description
“FIRST HOME BUYERS – FAMILY LIVING NEVER LOOKED BETTER!”
Property features
Land details
Area: 570m²
Documents
Statement of Information: View
Interactive media & resources
What's around Illawarra Crescent
Inspection times
Tuesday
16 Sep 4:45 PM
Contact the agent
To request an inspection
 View more
View more View more
View more View more
View more View more
View moreContact the real estate agent
Nearby schools in and around Dandenong North, VIC
Top reviews by locals of Dandenong North, VIC 3175
Discover what it's like to live in Dandenong North before you inspect or move.
Discussions in Dandenong North, VIC
Wondering what the latest hot topics are in Dandenong North, Victoria?
Similar Houses for sale in Dandenong North, VIC 3175
Properties for sale in nearby suburbs
Report Listing

