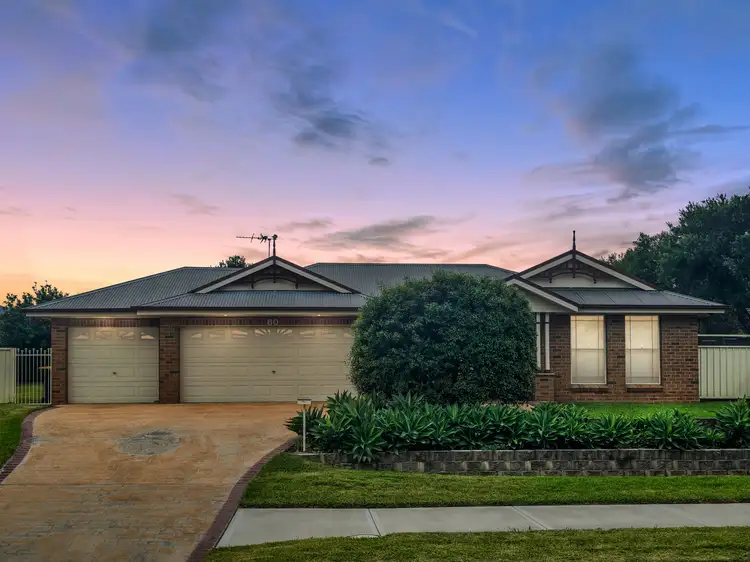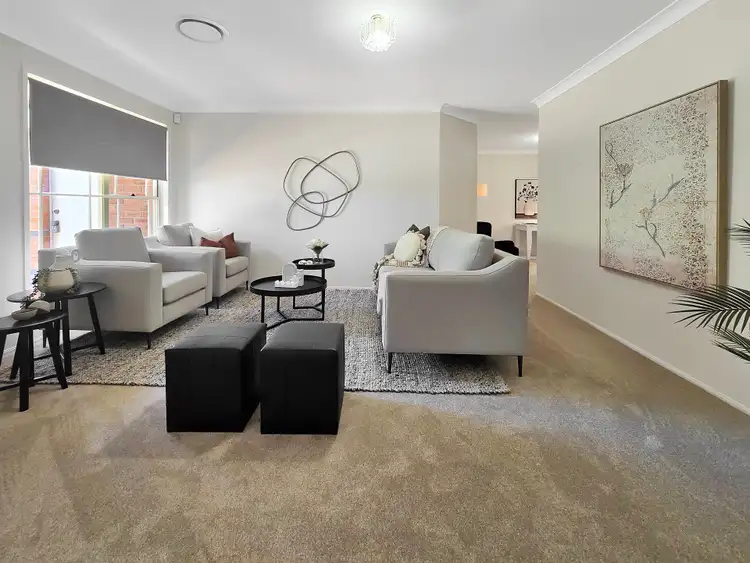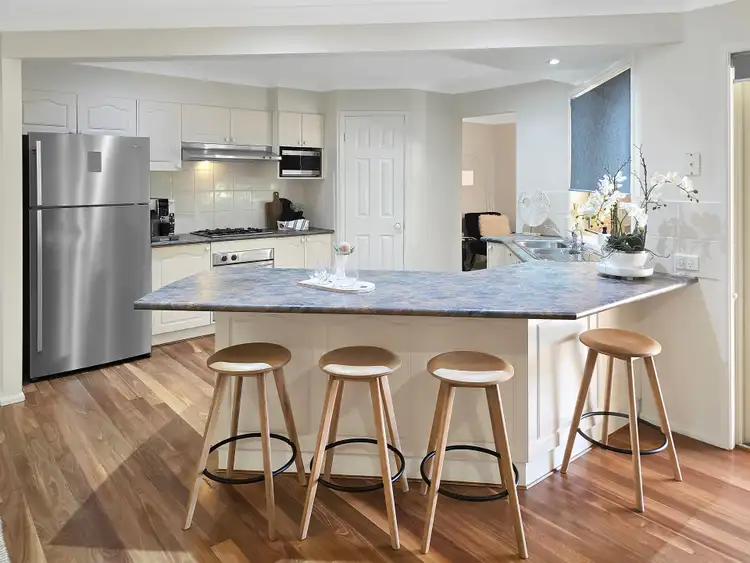This family mansion will fulfil all your dreams and more! As you cross the skylit portico into the entry hall beyond, you’ll be spellbound by the expanse of the living space your family will enjoy. The multiple reception rooms give you the freedom to unwind, entertain, and create lasting memories. The separate carpeted lounge room provides a cosy retreat for relaxation away from family fun. The versatile formal dining area can be a home office, a teen retreat or even a fifth bedroom to accommodate your growing family.
The expansive open-plan kitchen/ dining/ family/ rumpus area, with its lovingly refurbished spotted gum timber flooring, sweeps smoothly onto the large alfresco entertainment patio and the huge garden beyond. Who wouldn’t appreciate the sense of space and light? And you’ll appreciate the ducted air-conditioning throughout, which ensures the perfect year-round ambience.
At the heart of the home, the modern kitchen is a culinary haven. You’ll adore the
gas cooktop, the electric oven, rangehood and dishwasher; and the wrap-around breakfast bar provides the perfect location for entertaining guests, supervising children, and even serving the family outside on the alfresco patio. The storage and preparation areas are everything a homemaker could desire, while the huge separate pantry is perfect for the largest family.
The master bedroom is the perfect sanctuary, with a walk-in robe and a private ensuite. Wake up to serene views and start your day in style. The other three double bedrooms, each with their own ceiling fans and built-in wardrobes, are very well served by the spacious family bathroom and separate wc, which is the ideal solution for busy family mornings.
The massive triple bay garage with undercover access is a car enthusiast’s dream, providing ample space for your vehicles; while the roller doors at the rear of the garage allow a convenient vehicle thoroughfare and a place for extra parking or storage. The additional spacious workshop and storage area is perfect for a man (or woman) cave or even a home gym. Imagine a dedicated area for DIY projects, hobbies, or storing tools, equipment, or those big family toys!
The large garden on this 907.3sqm block is well-established, with fruit and citrus trees and a fully fenced rear yard with rear vehicle access via double gates, which is ideal for boat or caravan storage. Imagine the possibilities here. What about a sparkling pool? What about a studio? Would you like to be self-sufficient and eco-conscious? This large garden has room for it all beside the existing garden shed. In addition, there is 3-phase power to the property.
Located close to all that Muswellbrook has to offer: schools, child care, sporting facilities, excellent shopping, eateries and entertainment options… this is certainly a spectacular option for your family.
This home represents one of the best houses you’ll ever see, and there is no way that this one will linger on the market in the present climate. This superb property will attract the attention of any family who wants the most a house can offer. Why should some other lucky family snap it up first? Call today and secure an early viewing.
- Four-bedroom home with two bathrooms
- Open-plan kitchen/ dining/ family/ rumpus room
- Alfresco entertaining and servery to the courtyard
- Superb modern kitchen with separate pantry
- Separate laundry and undercover garage access
- Triple garage and workshop
- Master with ensuite and walk-in wardrobe
- Three double bedrooms with built-in wardrobes
- Study/ rumpus area perfect for a teenage retreat
- Multiple living spaces with timber floors, new carpet
- Ducted air-con, heating and security cameras
- Easy-care established garden perfect for relaxing
- Located close to all amenities
Disclaimer: All information contained herein is obtained from property owners or third-party sources which we believe are reliable. We have no reason to doubt its accuracy, however we cannot guarantee it. All interested person/s should rely on their own enquiries.








 View more
View more View more
View more View more
View more View more
View more
