Welcome to 60 John Street, Payneham - where contemporary living meets convenience! This stunning open-plan home is a blend of style and functionality, ensuring you experience the epitome of modern living from the moment you step through the door.
The allure of this residence extends beyond its stylish façade, inside, revel in the seamless flow of engineered oak timber floorboards that guide you through the entirety of this four-bedroom home. The reverse cycle ducted system ensures comfort in every season, while natural light floods the interior creating a warm and inviting atmosphere.
The master bedroom, complete with a walk-in robe and ensuite, offers a luxurious retreat. The generous second and third bedrooms offer built-in wardrobes, while the versatile fourth bedroom can double as a study room, adapting to your lifestyle needs. The sleek main bathroom services the home, offering a bathtub, glass shower, vanity with storage, and a separate toilet for convenience.
The stunning kitchen is a culinary haven, equipped with a dishwasher, Puratap, breakfast bar, and a five-burner gas stove, making meal preparation a joy. Overlook the family and meals area to enjoy easy conversation while creating culinary delights.
Step outside through the glass sliding doors, to the spacious alfresco, perfect for entertaining or simply unwinding amidst the tranquillity of your private oasis. With ample room for the kids and pets to enjoy, and the help of a rainwater tank and garden shed ensuring an orderly, easy-care space.
The property also features a security system ready for connection, providing peace of mind. A single-car garage provides secure parking, with an auto panel lift door and convenient interior and backyard access, complemented by extra parking in the sealed epoxy driveway.
Nearby zoned schools include Trinity Gardens Primary School and Norwood International High School. Less than 10 minutes to unzoned East Torrens Primary School
As for the nearby amenities, your daily needs are effortlessly met with Firle Plaza just around the corner, Medical HQ GP Family Practice a short walk away, and Payneham Oval offering a green escape within a five-minute stroll. Indulge in culinary pleasures at nearby restaurants, and for cultural enrichment, the Payneham Library and Payneham Community Centre beckon, providing a vibrant and engaging community experience.
Don't miss the opportunity to make 60 John Street your home - where comfort, style, and convenience converge!
Property Features:
• Four-bedroom and two-bathroom home
• The master bedroom has double doors, a walk-in robe, and a private ensuite with a dual headed shower
• The fourth bedroom offers versatility as a study
• The second and third bedrooms have built-in robes
• Open plan family, meals, and kitchen space
• The kitchen has a dishwasher, Puratap mixer tap, a five-burner gas stove with a 900mm electric oven, stone benchtops, a breakfast bar, and ample white and timber cabinetry
• Main bathroom has a glass shower, bathtub, and vanity storage, with a separate toilet
• The laundry room has storage space and backyard access
• Reverse cycle ducted air conditioning
• Blinds fitted throughout the home
• Engineered oak timber floorboards throughout
• Ready-to-connect security system
• Gas hot water system for efficiency
• Spacious tiled entertaining alfresco
• Secure, low maintenance backyard garden, with lawn space, a garden shed, and a rainwater tank
• Neat and stylish frontage with lawn space and an epoxy driveway for extra parking
• Single car garage with an auto panel lift door, internal and backyard access
Location:
• Waking distance to Firle and Glynburn Plaza's featuring Coles, Kmart, Sushi Train & Cafe Primo
• Moments from Glynburn Gourmet
• Close to Marden Shopping Centre
• Only 6km from Rundle Mall and the bustling East End
• Convenient access to public transport from both Marian Road and Payneham Road, making your morning commute stress free
Information about school zones is obtained from education.sa.gov.au. The buyer should verify its accuracy in an independent manner.
Disclaimer: As much as we aimed to have all details represented within this advertisement be true and correct, it is the buyer/ purchaser's responsibility to complete the correct due diligence while viewing and purchasing the property throughout the active campaign.
Property Details:
Council | Norwood, Payneham & St Peters
Zone | GN - General Neighbourhood\\
Land | 349sqm(Approx.)
House | 166sqm(Approx.)
Built | 2017
Council Rates | $1,636.12 pa
Water | $206.21pq
ESL | $398.10pa
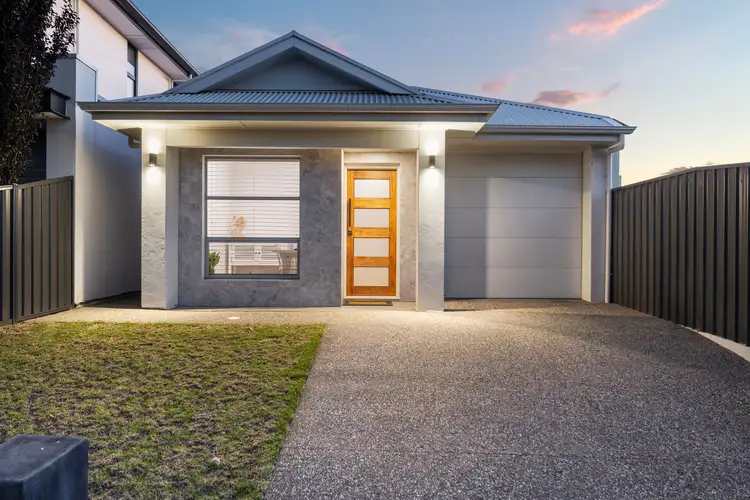
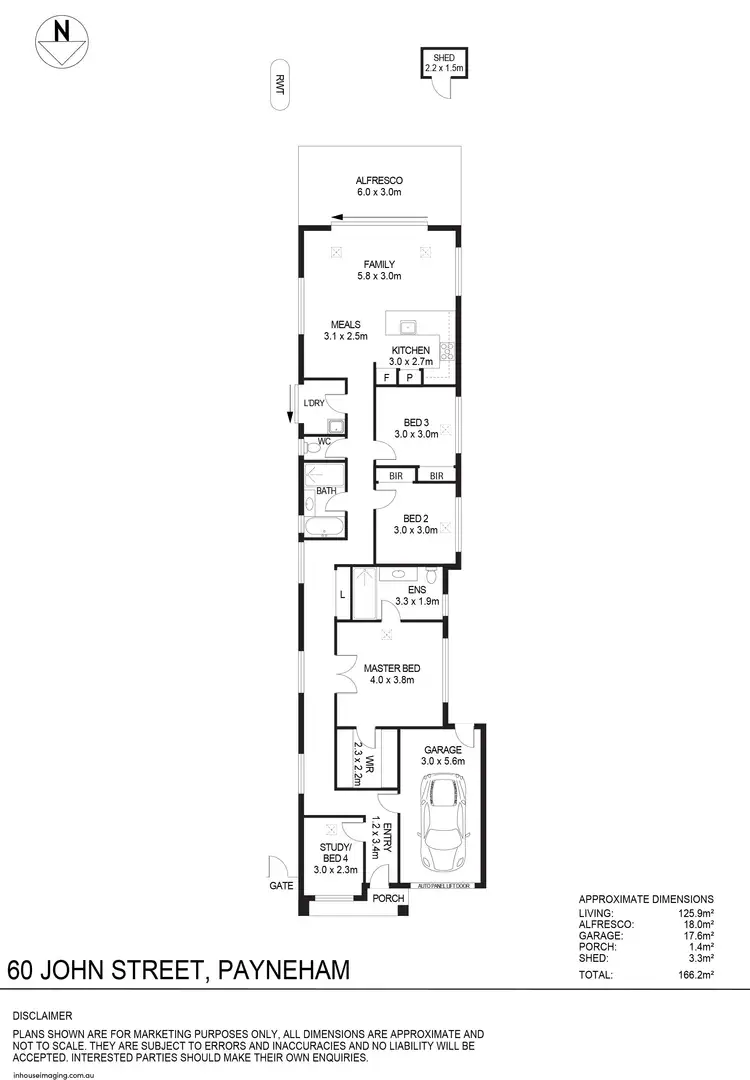
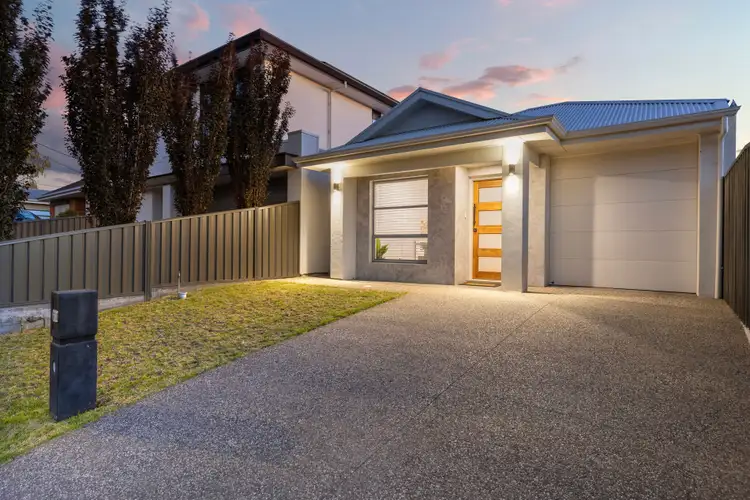
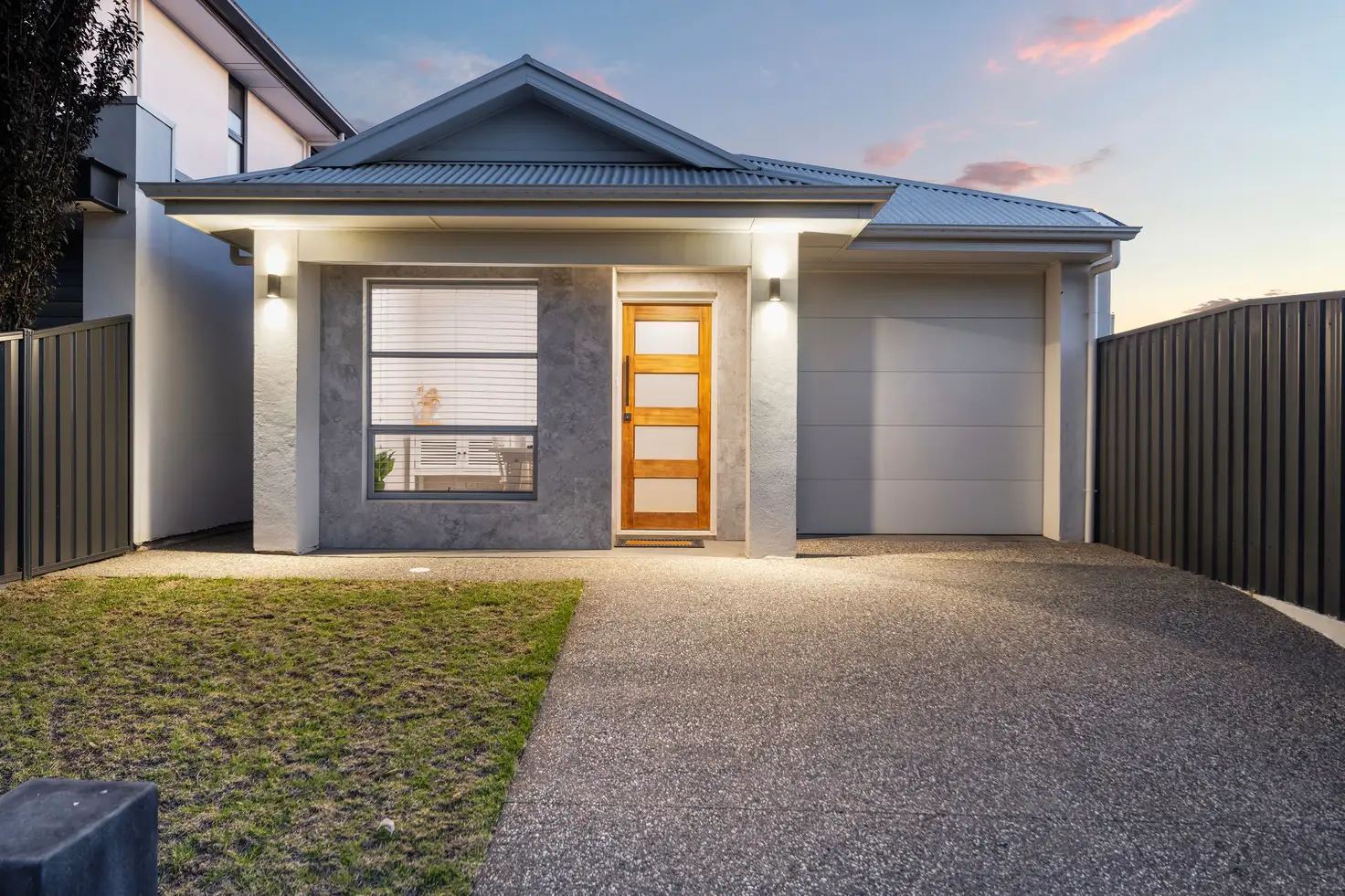


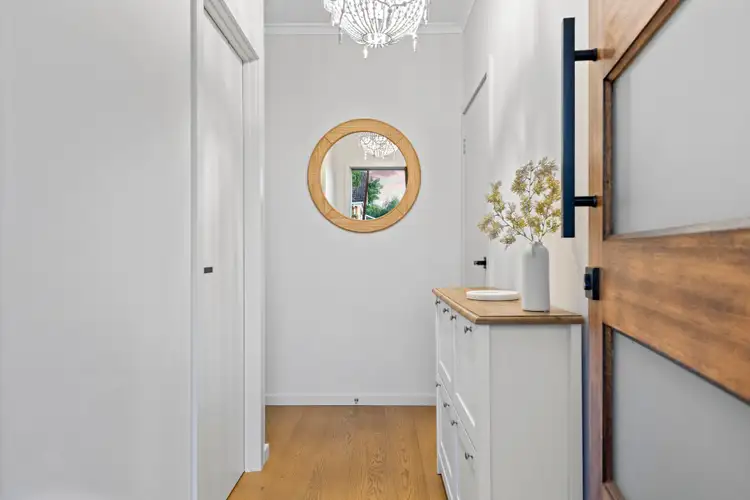
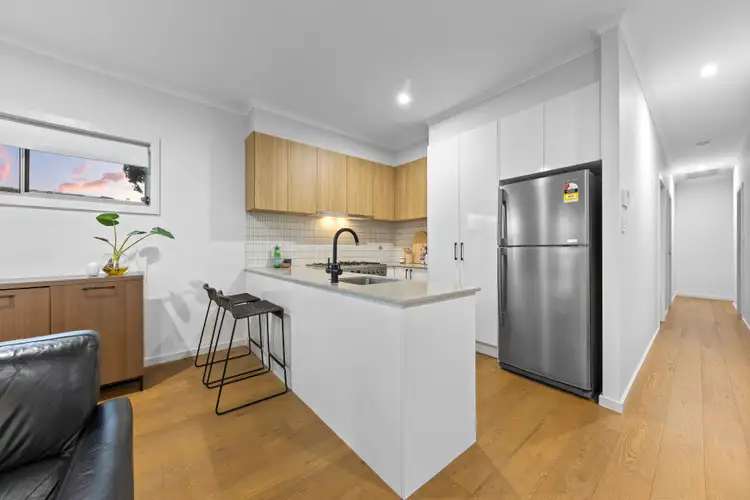
 View more
View more View more
View more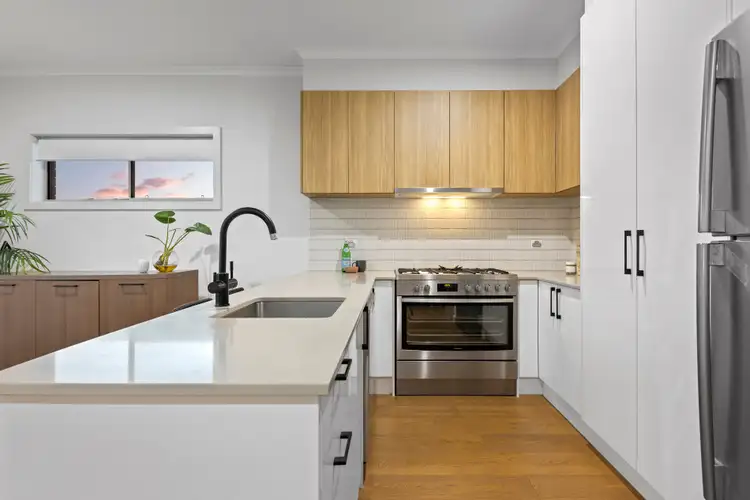 View more
View more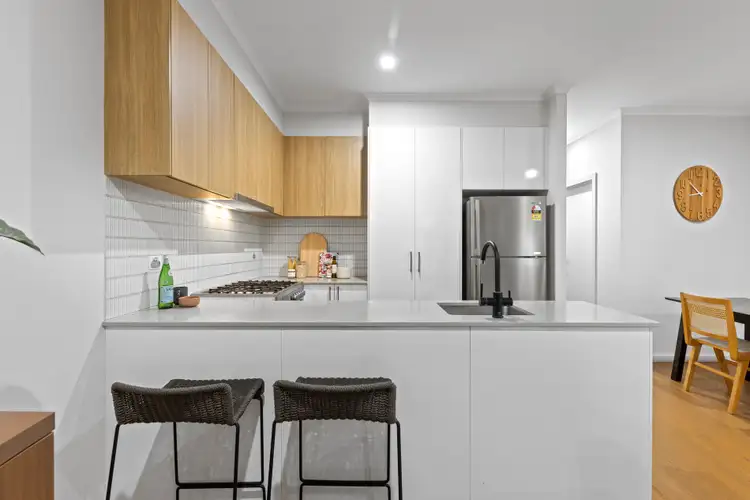 View more
View more
