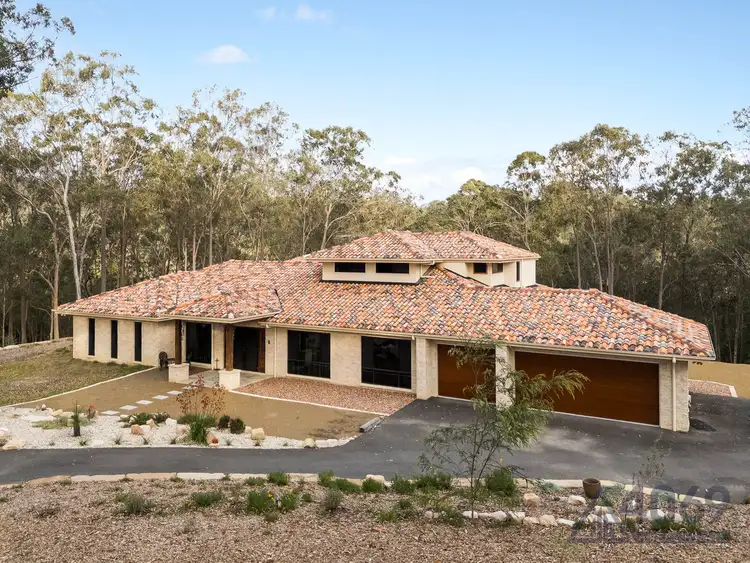Perched gracefully in the tranquil hills of Pullenvale, this breathtaking residence blends timeless Mediterranean charm with elevated contemporary luxury – all set across 10 acres of serene, private landscape.
From the moment you arrive, the home's refined elegance is unmistakable. Dual swing 'Stag & Doe' ironwork entry gates and solid concrete panel fencing create a commanding first impression, guiding you to a grand formal portico entrance. Here, reclaimed railway sleeper posts soar to meet a timber panel ceiling adorned with ornate ironwork friezes above stone-look pedestals – a striking prelude to what lies within.
Step through gorgeous dual cedar and ironwork entry doors into a sophisticated gallery entrance hall, where beautifully inlaid feature tiles, delicate ceiling mouldings, a statement chandelier, and American Oak internal doors set the tone for the rest of this meticulously curated home.
At the heart of the residence lies the designer kitchen – a showpiece in both form and function. Gleaming 40mm white granite benchtops and premium Miele appliances create an exceptional culinary environment. Host with confidence thanks to the 900mm induction cooktop, steam oven and conventional oven, warming drawer, and integrated dishwasher. A dual-island layout provides abundant prep space, while the full butler's pantry offers additional benches, sink, and storage.
The indoor-outdoor flow is effortless. Expansive timber decking and a tiled, covered alfresco area offer seamless connection to the formal dining room and spacious rumpus with bar – perfect for both entertaining and everyday luxury living. For immersive evenings in, retreat to the theatre room, thoughtfully designed with slender windows for ideal lighting control.
Nearby, the guest powder offers a moment of indulgence, fully clad in floor-to-ceiling French-pattern travertine tiles and generous in proportion.
The master retreat is a sanctuary in every sense of the word. Accessed via a personal custom staircase featuring Moroccan tile risers, timber treads, wrought iron balustrades and bespoke finials. The suite opens from a private landing, where Inside you will discover a lavish abode with private balcony and walk-in-robe. Open ensuite adorned in French-pattern travertine, a freestanding soaking tub, unique vanities, and heated towel rails.
Additional features include:
- Striking 'Stag & Doe' ironwork gates for a dramatic entrance
- Professionally landscaped driveway framed by sandstone retaining walls
- Authentic Mediterranean architectural aesthetic and colour palette
- Grand formal portico and paved walkway
- Elegant gallery entry with chandelier and inlaid tilework
- Palatial master suite with private balcony and custom walk-in-robe
- Luxurious open ensuite with French-pattern travertine and heated towel rails
- Three additional spacious bedrooms
- Immaculately maintained main bathroom and laundry
- Media-ready theatre room with built-in cabinetry
- Expansive rumpus with dedicated bar, flowing effortlessly to outdoor living spaces
- Lavish French-pattern travertine powder room
- Open-plan layout encompassing kitchen, dining, living, and media areas
- Designer kitchen with dual island layout and stunning granite benchtops
- Premium Miele appliances: 900mm induction cooktop, dual ovens, warming drawers, integrated dishwasher
- Well-appointed butler's pantry with sink, ample storage and bench space
- Multiple entertaining zones: private porch, covered patio, and timber deck
- Custom iron scrollwork balustrades to the alfresco deck and balcony
- Terraced sandstone gardens with a tranquil fire pit area
- New ducted air conditioning system and devices
- Security system with multiple alarm panels
- 3.2kW solar array (expandable to 5.0kW)
- Oversized three-vehicle garage with brand new remote panel-lift doors
- Additional three-bay shed complete with a full bathroom
- Over 4 hectares of peace, privacy, and potential
Homes of this caliber are truly rare and must be experienced to be fully appreciated. Enquire with 4069 Real Estate today to secure a viewing!








 View more
View more View more
View more View more
View more View more
View more
