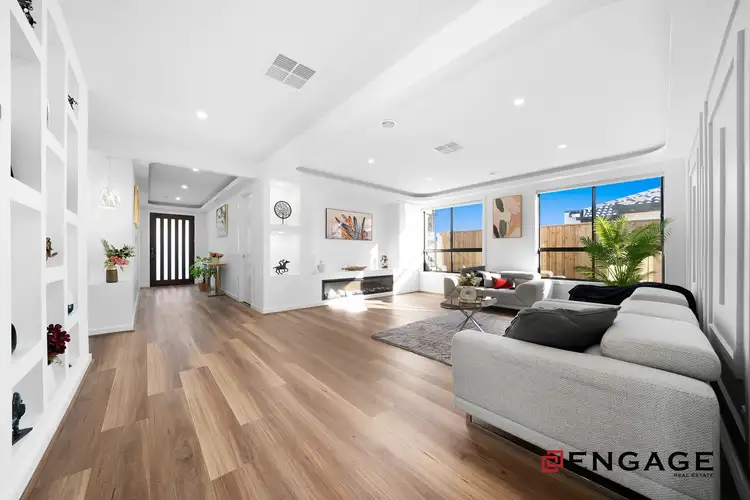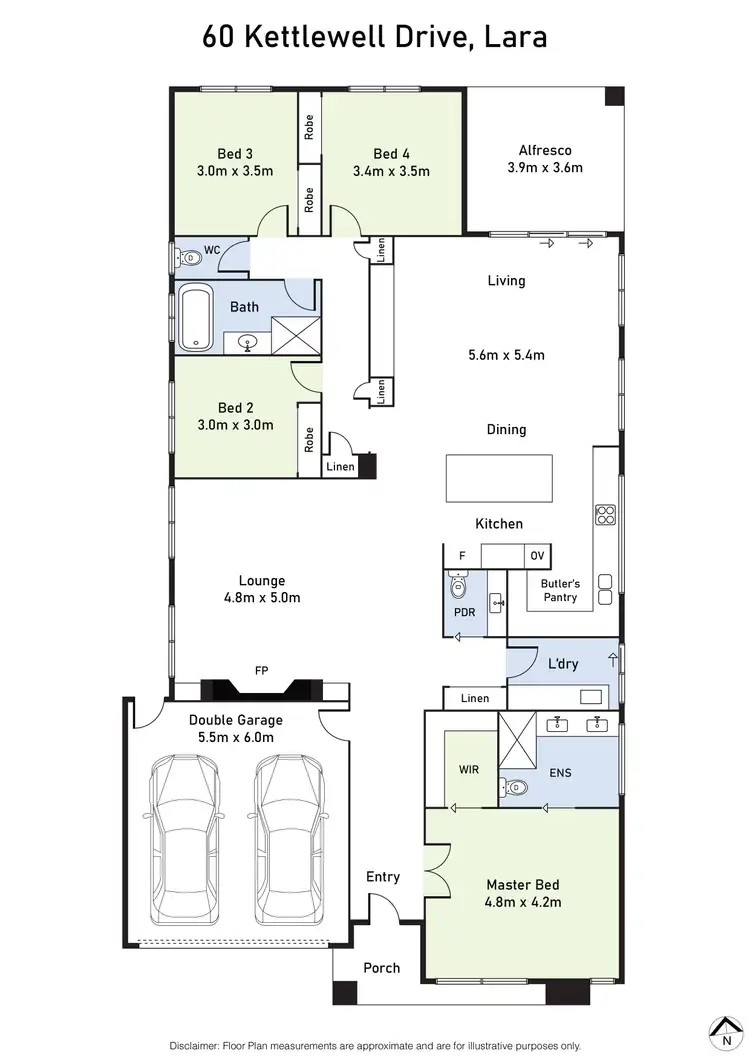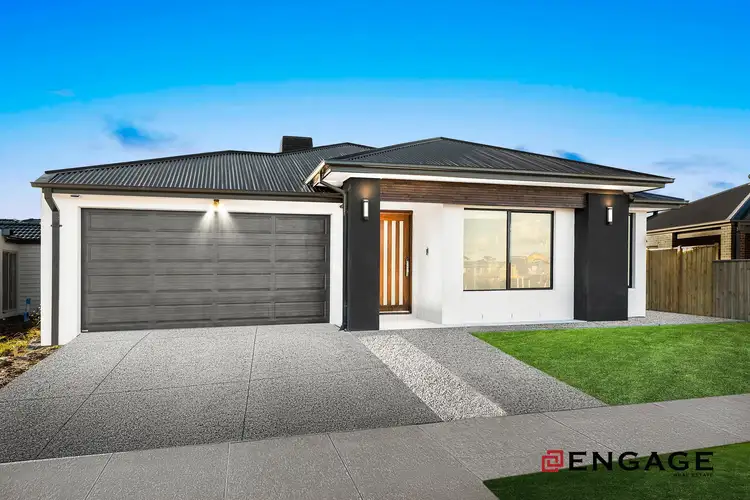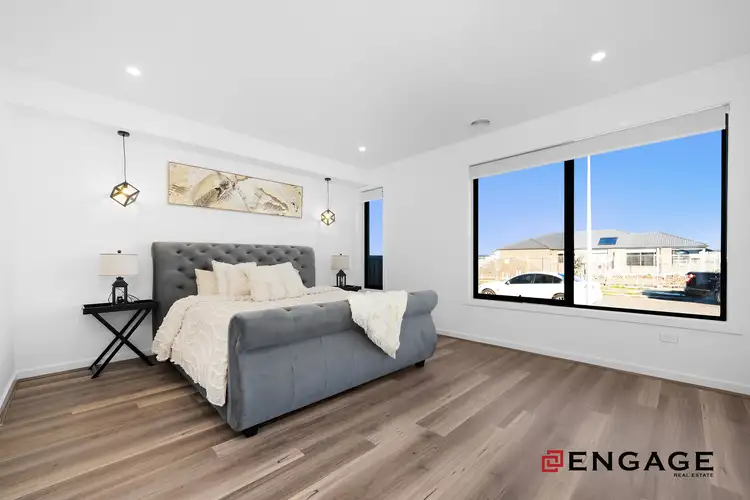“Brand-New Luxury Family Home in Austin Estate, Lara.”
Inder Bajwa from Engage Real Estate proudly presents this brand-new contemporary residence located in the prestigious Austin Estate, Lara.
🏡 Welcome to a Home Designed to Impress
This stunning new build is a masterclass in modern architecture-where style, space, and functionality meet. Perfect for families seeking luxury living, this residence delivers a perfect balance of elegance, comfort, and superior quality.
💎 Key Features That Elevate This Home
✨ Grand Entrance
Step inside and be greeted by a sophisticated timber-accented bulkhead, a statement chandelier, and warm ambient LED lighting-setting the tone for the stylish interiors that follow.
👑 Luxurious Master Suite
A private retreat featuring a generous walk-in robe and a designer ensuite with dual vanities, premium fixtures, and exquisite finishes.
🛏️ Bedrooms 2, 3 & 4
Each bedroom is fitted with mirrored built-in robes and designed to offer a calm, restful atmosphere-ideal for family, guests, or a home office.
🍽️ A Kitchen That's the Heart of the Home
Centrally positioned, the show-stopping kitchen is a chef's dream, featuring:
Feature bulkhead with elegant chandeliers
Premium 900mm cooktop & rangehood
Built-in 600mm oven & microwave
Striking island bench with a 60mm stone benchtop
Expansive walk-in pantry
Large windows allowing abundant natural light
The adjoining living area boasts a custom TV bulkhead with built-in cabinetry and a stone benchtop, creating the perfect space for stylish entertaining.
🛁 Spa-Inspired Bathrooms
Indulge in beautifully designed bathrooms offering:
Full-height tiling
Premium basins and fixtures
A luxurious deep bathtub in the main bathroom for ultimate relaxation
🌿 Indoor-Outdoor Living at Its Best
Enjoy the enclosed sunroom, ideal for entertaining all year round. The spacious backyard provides ample room for children to play, a veggie garden, or weekend BBQs with family and friends.
🔧 Quality Inclusions & Upgrades
✔ Hybrid timber flooring throughout living areas and bedrooms
✔ Tiled wet zones including laundry and bathrooms
✔ Ducted heating and evaporative cooling
✔ Modern blinds throughout
✔ Eye-catching façade and feature entry door
📍 A Premium Location in Austin Estate, Lara
Set within one of Lara's most desirable communities, this home offers unbeatable convenience:
✅ Walking distance to future parklands and open green spaces
✅ Close to upcoming schools, sporting facilities, and shopping precincts
✅ Easy access to Lara Train Station and just minutes to Geelong CBD
📞 Don't Miss Out
This is your opportunity to secure a beautifully designed, high-quality family home in a thriving and fast-growing location.
Contact:
📱 Inder Bajwa - 0466 777 047 to arrange your private inspection.
📍 Address: 60 Kettlewell Drive, Lara
📸 Images are for illustrative purposes. All measurements are approximate.
🪪 Photo ID required at all inspections.
🔑 Luxury. Lifestyle. Location.
This is the home your family deserves. Make it yours today.
📄 Due Diligence Checklist:
Visit: www.consumer.vic.gov.au/duediligencechecklist
DISCLAIMER: All stated dimensions are approximate. Information provided is general in nature and does not constitute any representation by the vendor or agent.

Broadband

Built-in Robes

Dishwasher

Ducted Heating

Ensuites: 1

Floorboards

Fully Fenced

Intercom

Living Areas: 2

Remote Garage

Study

Toilets: 3
Close to Schools, Close to Shops, Close to Transport, Openable Windows, Security System








 View more
View more View more
View more View more
View more View more
View more
