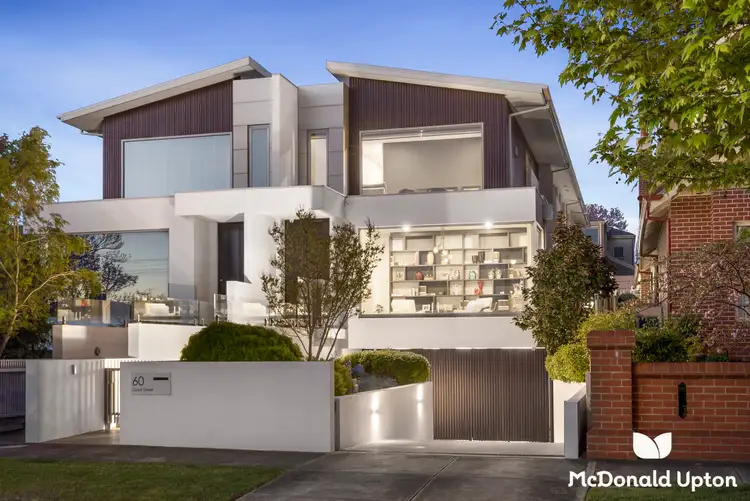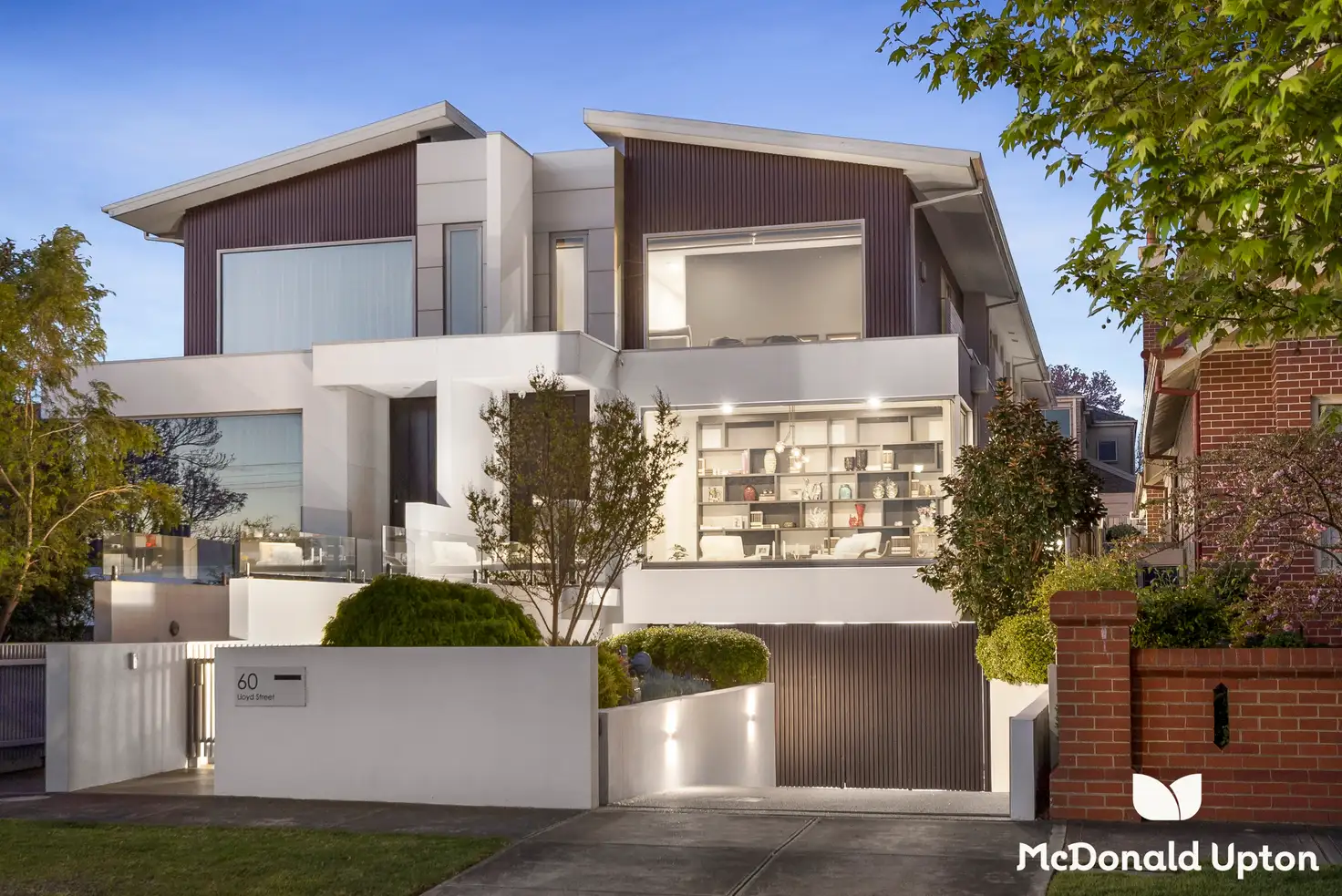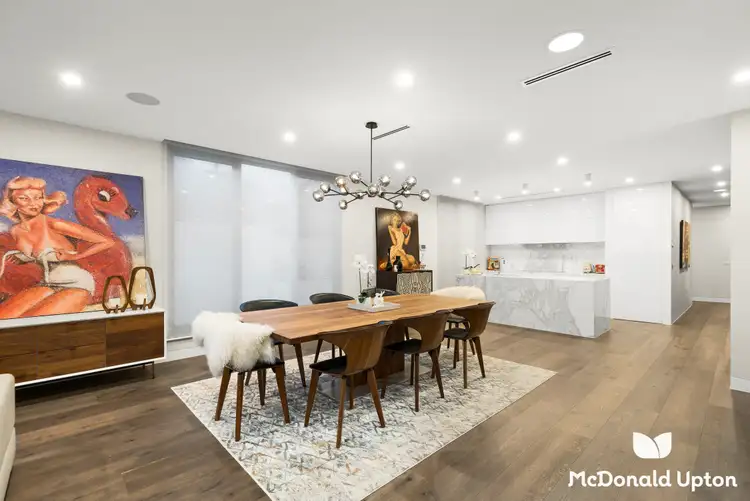Among prestigious Strathmore surrounds with countless conveniences at its disposal, this vast and evocative, endlessly practical residence with its own lift, pool, and five-car garage delivers luxury tailor-made for today’s family.
Soaring above its leafy streetscape to leave a lasting impression, a cutting-edge façade reveals an interior showcasing the finest appointments, wonderful sun, abundant space, and veteran craftsmanship. With the home’s palette one of refinement and distinction, a grey-tile feature wall runs the length of a broad hallway, bridging a quiet front sitting room and magnificent main section. A gourmet kitchen’s butler’s pantry, wealth of soft-close storage, first-class Miele induction top, oven, and dishwasher, and ribbons of Calacatta marble are certain to excite the most passionate home chef, while a living-room gas fire makes for cosy nights come wintertime. Sliding glass from oak floor to high ceiling attracts all-day rays and merges inside with out, fostering a sense of space and transforming the abode into an entertainer’s haven. A remote-louvre roof and plumbed outdoor kitchen are superb for hosting friends and family, while an open-air lounge and lush, manicured gardens prove perfect counterparts to a north-facing pool heated for year-round use.
• Vast, three-storey residence with a pool, lift, and five-car garage
• Five bedrooms, several living areas, and a marble-and-Miele kitchen
• Alfresco with outdoor kitchen, gym/rumpus area, three-phase power, and mobile automation
• Camera security, abundant storage, ceiling audio, and Venetian-plaster feature walls
• Close to shops, cafés, restaurants, parks, trains, trams, schools, and CityLink
With accommodation both extensive and expansive, a ground-floor guest room boasts a walk-in robe and luxe ensuite, while above, an oversized main bedroom features a concealed, dual-basin ensuite and masses of storage. A lavish central bathroom’s soaker bath and separate powder room join robes in serving bedrooms three and four, while ceiling speakers, a gas fireplace, and city views accompany a retreat giving teenagers their own space to claim. A basement gym/Pilates studio elevates appeal beyond compare, while other highlights include mobile-automated heating/cooling and car access, three-phase power, camera security, an alarm, video intercom, lift secured with passcode at basement level, abundant storage, plush carpets, basement and ground-floor powder rooms, spacious laundry, laundry chute, ducted vacuum, outdoor projector, integrated Sonos and Bose audio, and Venetian-plaster feature walls.
With quaint Strathmore Village at street’s end for great coffee, cuisine, and shopping options, it’s no more than metres to the local dog park, tranquil Woodlands and Napier Parks, and vibrant North Essendon Village, while zoned Strathmore Secondary College, revered private schools, DFO, trains and trams, and CityLink all sit nearby.








 View more
View more View more
View more View more
View more View more
View more
