Price Undisclosed
4 Bed • 2 Bath • 2 Car • 1997m²
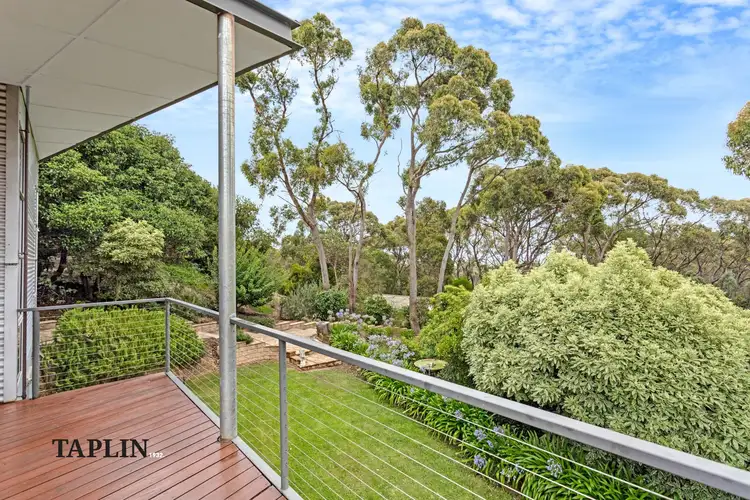
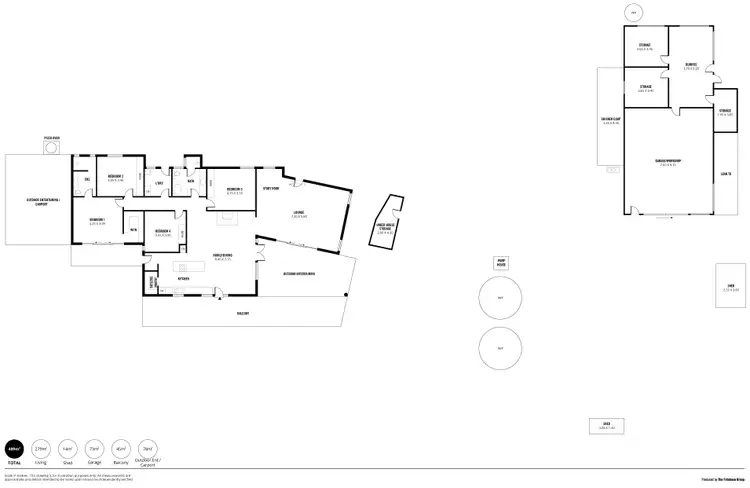
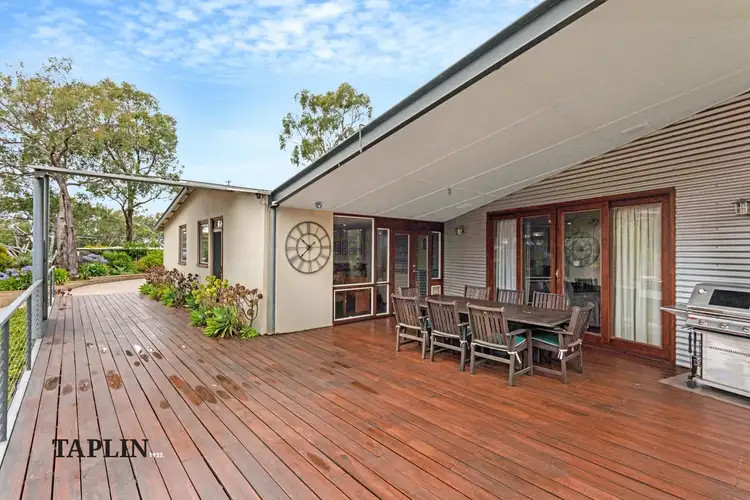
+23
Sold
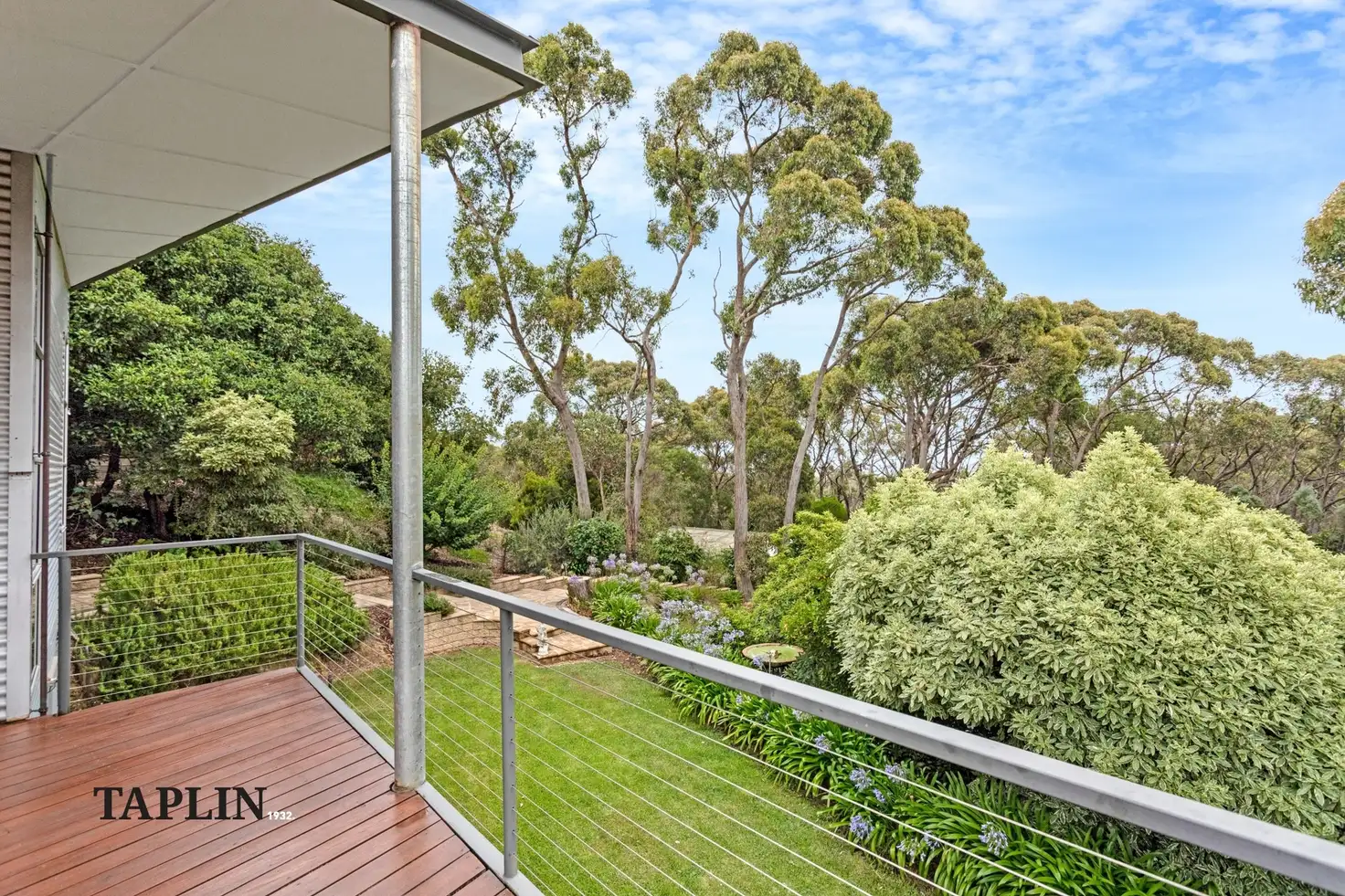


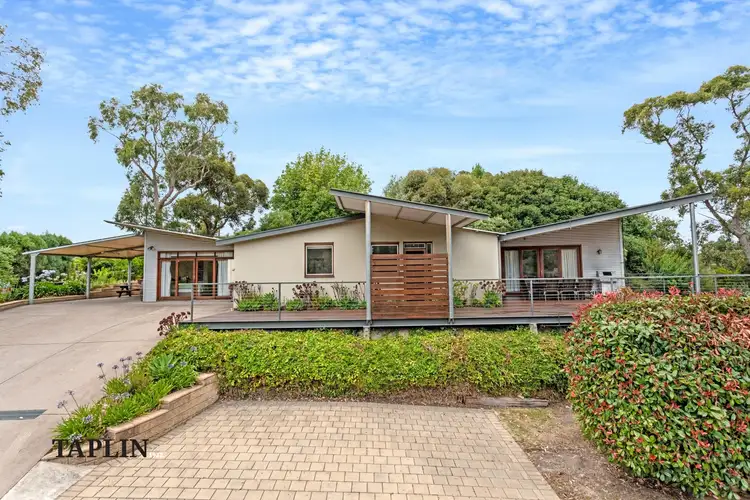
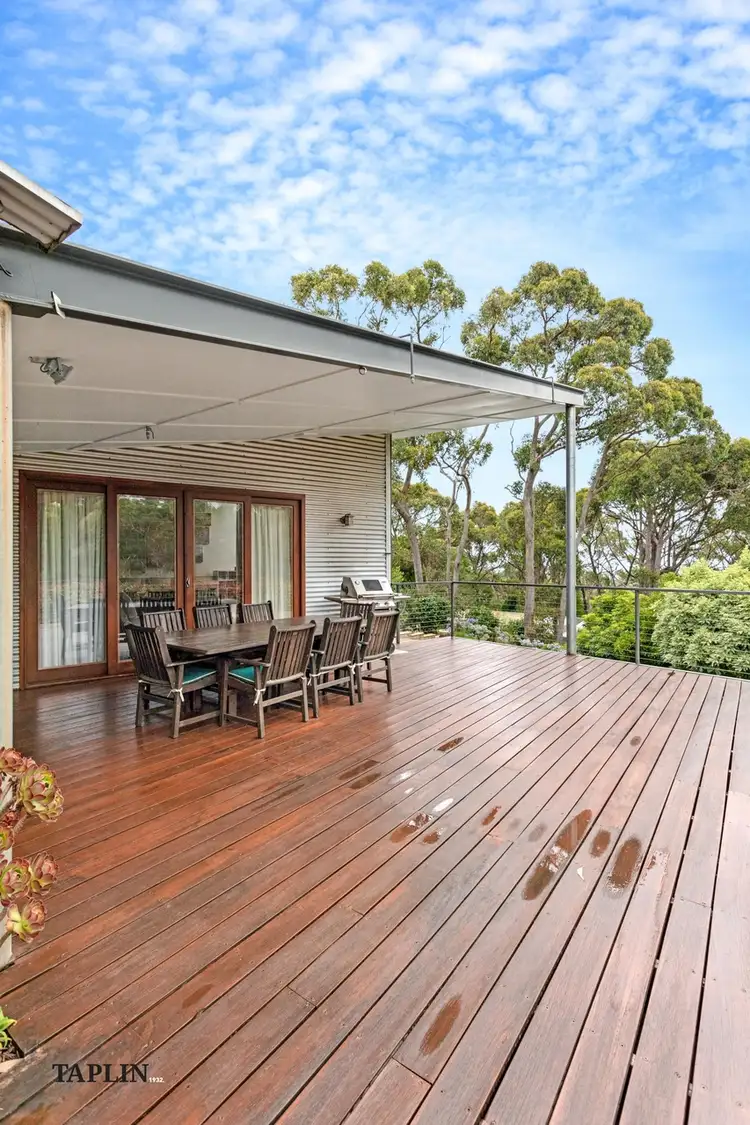
+21
Sold
60 Longwood Road, Stirling SA 5152
Copy address
Price Undisclosed
- 4Bed
- 2Bath
- 2 Car
- 1997m²
House Sold on Mon 22 Feb, 2021
What's around Longwood Road
House description
“COUNTRY LIVING SO CLOSE TO THE CITY”
Land details
Area: 1997m²
Interactive media & resources
What's around Longwood Road
 View more
View more View more
View more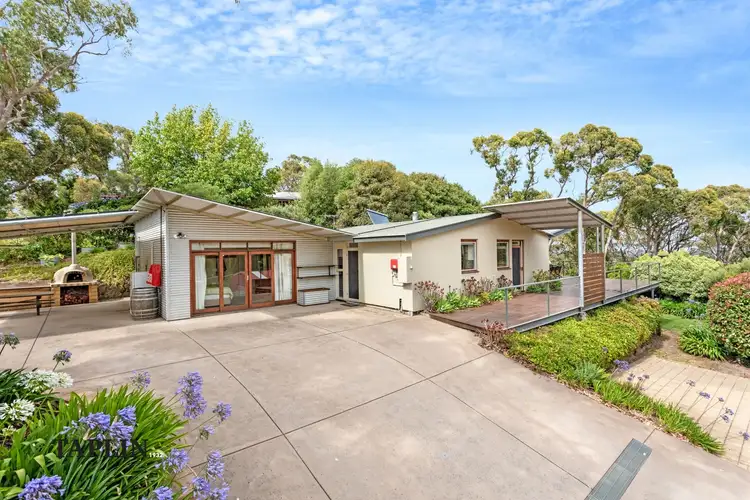 View more
View more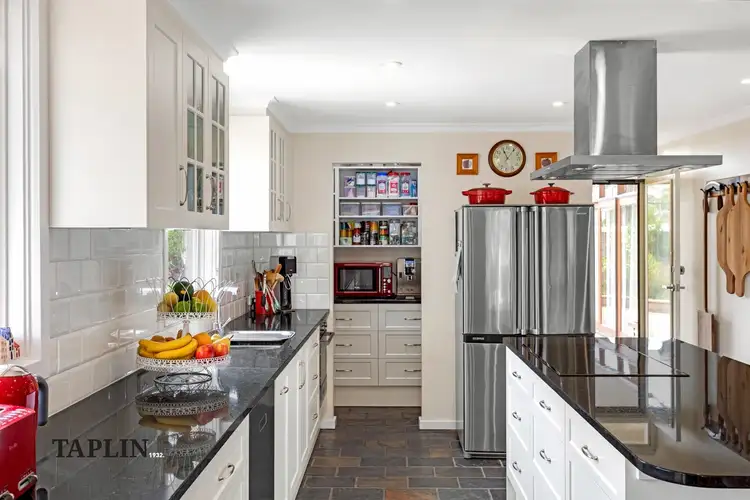 View more
View moreContact the real estate agent

Heath Lapthorne
Taplin Real Estate Rentals
0Not yet rated
Send an enquiry
This property has been sold
But you can still contact the agent60 Longwood Road, Stirling SA 5152
Nearby schools in and around Stirling, SA
Top reviews by locals of Stirling, SA 5152
Discover what it's like to live in Stirling before you inspect or move.
Discussions in Stirling, SA
Wondering what the latest hot topics are in Stirling, South Australia?
Similar Houses for sale in Stirling, SA 5152
Properties for sale in nearby suburbs
Report Listing
