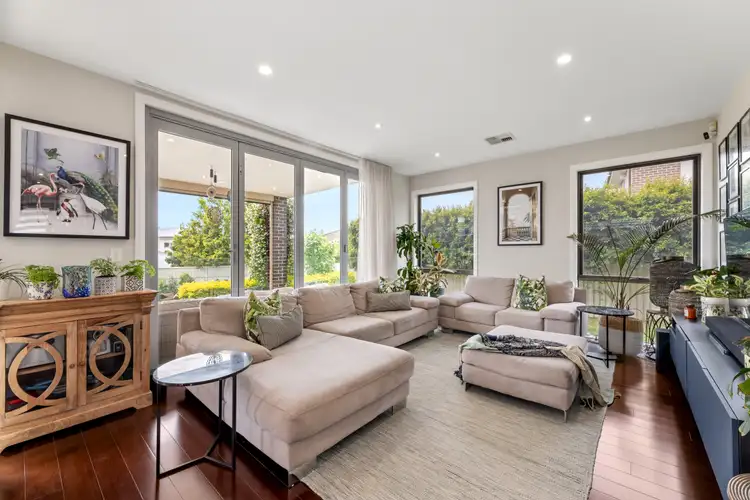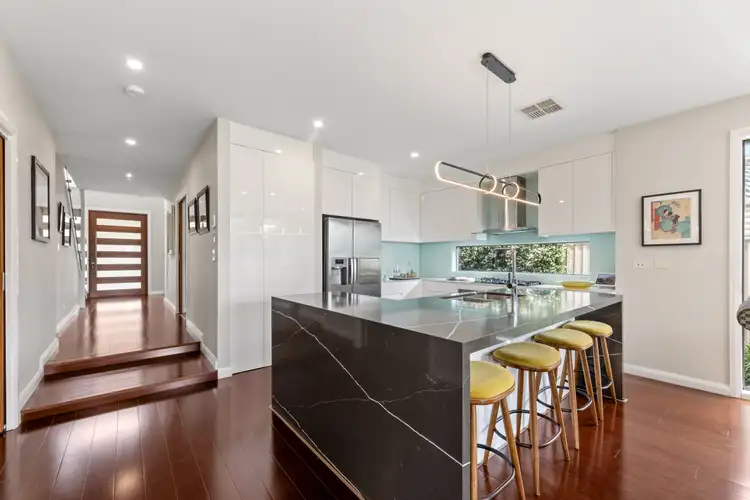This beautifully crafted family home is an entertainer's paradise, showcasing multiple living zones, large windows, soaring ceilings, and a striking entry void that floods the home with natural light. Every detail exudes quality, from the refined finishes to the seamless indoor-outdoor flow creating a home designed for both relaxed family living and effortless entertaining. Enjoy afternoon sunsets from the upstairs balcony, the perfect place to unwind and take in the views.
Step outside to your own private resort-style oasis, where lush, landscaped gardens form a serene backdrop for relaxation. The elevated entertaining area features a sun-drenched pool, expansive lawns, and multiple zones to unwind, ideal for family gatherings, hosting friends, or enjoying peaceful moments in a tranquil setting.
- Beautiful sunlit entry void framing a tranquil living room that flows to a separate study/home office with side access
- Gourmet kitchen with quartz benchtops, waterfall edges, dual ovens, dishwasher, oversized pantry, and quality appliances
- Cozy sunken home theatre with surround sound, gas fireplace, and custom cabinetry
- Open-plan living and dining area with bamboo flooring and bi-fold doors opening to the ultimate entertainer's paradise
- Resort-style yard featuring an impressive 10x4m heated, Wi-Fi-controlled saltwater pool with built-in seating, surrounded by meticulously landscaped gardens
- Spacious undercover alfresco with built-in BBQ and automated Wi-Fi-controlled blinds, perfect for year-round entertaining
- Additional level lawns, ideal for kids and pets
- Upstairs retreat ideal as an additional living/rumpus or relaxation zone
- All bedrooms with custom built-ins, bedroom 3 with balcony private balcony & bedroom 2 with balcony access and distant views
- Luxurious master retreat with walk-in robe, beautifully appointed ensuite with dual shower, double vanity, and balcony capturing daily sunsets
- Opulent main bathroom with a wet zone and deep built-in bath
- Internal laundry with ample storage and external access, downstairs powder room
- Double automatic garage with internal access and drive-through rear yard access
- Ducted 4-zone air-conditioning, 5kW solar system, alarm, and double-glazed windows throughout
Approximate Quarterly Outgoings:
Council Rates: $482.00 | Water Rates: $173.00
When looking at properties it's important to have confidence in how much you can borrow. As Ray White are partnered with Loan Market, they can make this simple and easy for you. Should you wish to know your borrowing powers, simply go to loanmarketdmggroup.com.au and our Loan Market broker Dane Liddy can assist you.








 View more
View more View more
View more View more
View more View more
View more
