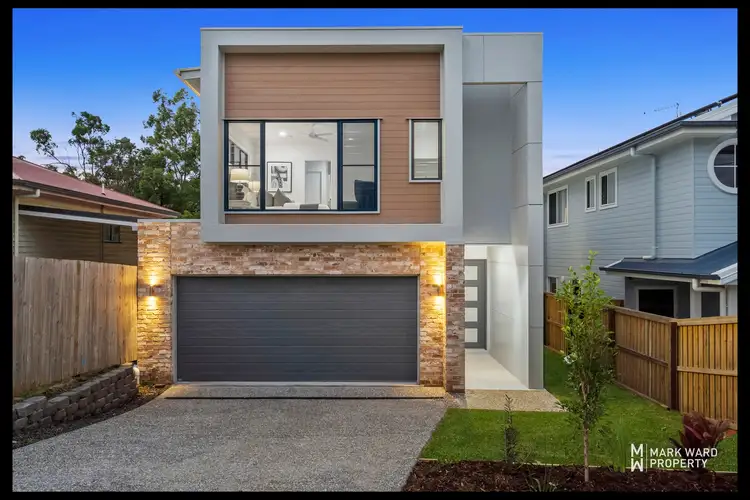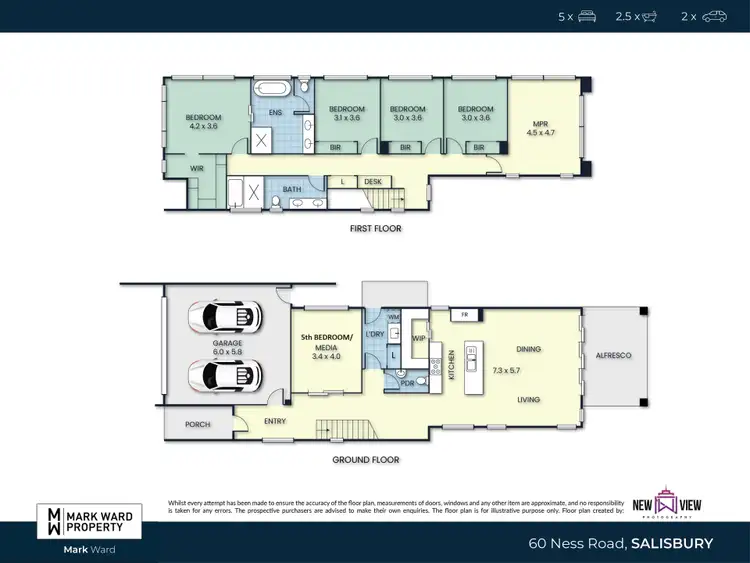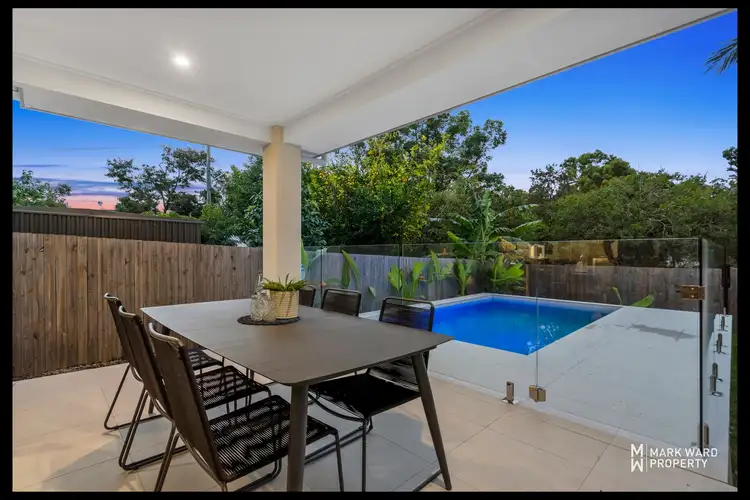This spectacular custom-designed residence is now complete and ready for its new owners. Intelligently crafted with both the family and entertainer in mind, this home is uncompromising on quality and style. The grandeur and prime location in popular Salisbury will have buyers eager to make this their own! Showcasing an array of desirable features, this property is sure to impress with its spacious living areas, effortless floor plan, and luxurious amenities including a sparkling inground pool and undercover alfresco area – truly Queensland living at its best!
## Features at a Glance:
**Lower Level:**
• Chef’s kitchen with 40mm island bench with power points, dual sinks + soft close cabinetry
• Delightful extras such as subway tiles and eye-catching pendant lights
• Euro appliances including gas cooktop, 900mm built-in oven, dishwasher, and range hood
• Coveted walk-in pantry, perfect for entertaining and ample storage
• Fabulous open plan dining and family room with access to the alfresco entertainment area
• Separate media room, ideal for streaming or use as a fifth bedroom for guests/family
• Large laundry with space for washer and dryer, featuring a stainless-steel tub
• Convenient powder room with vanity, servicing the ground level
• Large alfresco undercover area with ceiling fan, perfect for entertaining
• Sparkling inground pool with LED light and glass balustrades
• Secure remote-controlled garaging for two vehicles and off-street parking for another two
**Top Level:**
• Four large bedrooms with durable carpet and built-in-robes with framed doors
• Luxe primary suite with walk-in-robe and chic ensuite featuring dual basins, shower, bath and private toilet
• Spacious multipurpose room, perfect as an additional living area for family members
• Elegant main bathroom with separate shower and bath, plus toilet
• Essential walk-in-linen cupboard and custom study area, ideal for working from home
**Extras:**
• Ducted air-conditioning ensures consistent, efficient comfort.
• Ceiling fans throughout enhance air circulation and maintain comfort
• A timber staircase with glass balustrades exudes sleek modernity
• Ample grassy areas for children and pets to play
Located on a low maintenance 405m² block, this fantastic home exudes the effortless and calming essence of contemporary living, maximizing both indoor and outdoor spaces, synonymous with Queensland living.
Experience the best of both worlds in Salisbury, a vibrant suburb located a mere 10km from the CBD. With regular express buses and a short drive to the train station, the pulse of the city is within easy reach. Discover a world of possibilities with Griffith University's Nathan Campus, the QEII hospital, and major shopping centres like Westfield Garden City, Sunnybank Plaza, and Market Square, all just minutes away. Plus, the M3 motorway is a quick 5-minute drive, offering a hassle-free commute to the CBD, Mater, PA, Logan, RBH Hospitals, and even Brisbane Airport. And when it's time to relax and unwind, the captivating shores of the Gold Coast are just a scenic 40-minute drive away.
Salisbury boasts a family-friendly atmosphere, with two popular C & K Kindergartens and highly regarded State, Catholic, and Brisbane Christian College Junior and Senior Campuses. Fuel your senses at the boutique cafes and restaurants that dot the area, where delectable culinary delights await. Let your kids roam freely in the many parks that grace the neighbourhood, providing endless opportunities for outdoor adventures and play.
Don't miss the opportunity to make 60 Ness Road your own—where contemporary design meets practicality in a peaceful and convenient location, perfect for a new home. Embrace the lifestyle you've been dreaming of! Contact Mark today at 0434 917 766 to arrange a viewing!








 View more
View more View more
View more View more
View more View more
View more
