Setting a new benchmark for blue-ribbon luxury in Burbank, this extravagant residence is the height of aspirational living. Sitting atop 5 acres of immaculate grounds, this prestige parcel offers every amenity a fastidious purchaser could possibly desire, making this commanding residence an irreplaceable proposition.
Opulently appointed, the grand mansion offers over 87sq (808m2) of living space and comes with every conceivable luxury.
Electronic gates open to an unforgettable, grand portico, setting the tone for this remarkable property. Beyond the front door is a divine home which will delight every member of the family and cater to their needs in a stylish manner.
Boasting a unique and thoughtfully designed layout, the occupants will enjoy the perks of open-plan living, despite the fact the lower level sprawls across three distinctive wings, offering privacy and subtle separation.
The first is the lavish, grand entry - boasting soaring-high ceilings, and an air of irreputable prestige. This folds onto the elegantly-appointed formal lounge area, which draws inside the views of the sophisticated alfresco area and picturesque acreage.
The next wing offers a decadent, gourmet kitchen. Complete with stone benchtops, high-quality European appliances, gastop cooking, a teppanyaki plate, a pantry for storage and a designer butlers' pantry. Encircled by refreshing views of scenic greenery, you'll relish in the rejuvenating air of country charm, and undeniable luxury. This wing also boasts a generous meals' and living area, a sound-proof theatre room, a powder room, and a generously-appointed study/office.
The teenagers' wing features a large rumpus room with porcelain-adorned floors. You'll find four king-size bedrooms on this level. There are two indulgent bathrooms to service these bedrooms - boasting Ilbagnoalessi fixtures, double-basins, indulgent stone benches and ample storage. The occupants will enjoy the dual entry from their rooms.
The parents' retreat is arguably the best you will see. With exceptional views of this outstanding property, you will wake amongst an atmosphere only a lucky few are able to enjoy. Boasting an exceptional dressing room which must be seen to be believed, this suite also offers two additional his-and-hers walk-in robes, and an extravagant ensuite, complete with a deluxe spa and lavish fittings.
The expansive alfresco area will delight avid entertainers, with lush landscaping providing the perfect backdrop. With plenty of space to host gatherings, the kids and pets will enjoy the manicured grounds, offering the perfect venue to create many treasured moments. This area also boasts a sparkling 14-mtr pool dotted with lights to carry the luxurious ambiance.
You will find wonderful horse facilities at the back of the property, with an Olympic-size floodlit arena, four high-quality stables along with a tack and feed rooms. You will also find a championship-size tennis court lined with hardwood at the front of the property.
SUMMARY:
•5 acres of flat, cleared land
•Spectacular 87 sq (808m2) residence
•Follows an open-plan design, whilst offering three distinctive wings for subtle separation
•5 bedrooms plus office
•Indulgent parents retreat with a lavish ensuite and a walk-in dressing room which must be seen to be believed. Also offers two additional walk-in robes.
•Decadent kitchen with stone benchtops, teppanyaki plate, butlers kitchen, and a pantry for storage
•3 bathrooms plus 2 powder rooms
•Soundproof media room
•Electronic gate
•Generous laundry
•Championship-size tennis court
•Ducted air conditioning
• Plantation shutters throughout
•Sparkling pool
•Floodlit Olympic dressage arena
•Stables with tack and feed rooms
•Four bay machinery shed
•36,000 ltr underground water tank
•3 car garage with plenty of open car spaces available
This residence is one which simply must be experienced. Please contact me on 0412 237 860 for with any further questions.
DISCLAIMER: All information contained herein is gathered from sources we consider to be reliable. However we cannot guarantee or give any warranty about the information provided. Interested parties must solely rely on their own enquiries.
This property is being sold by auction or without a price and therefore a price guide can not be provided. The website may have filtered the property into a price bracket for website functionality purposes
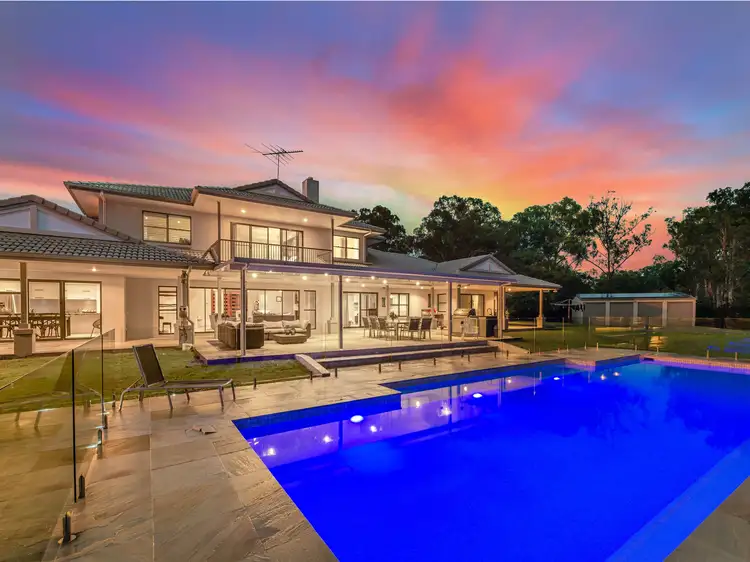
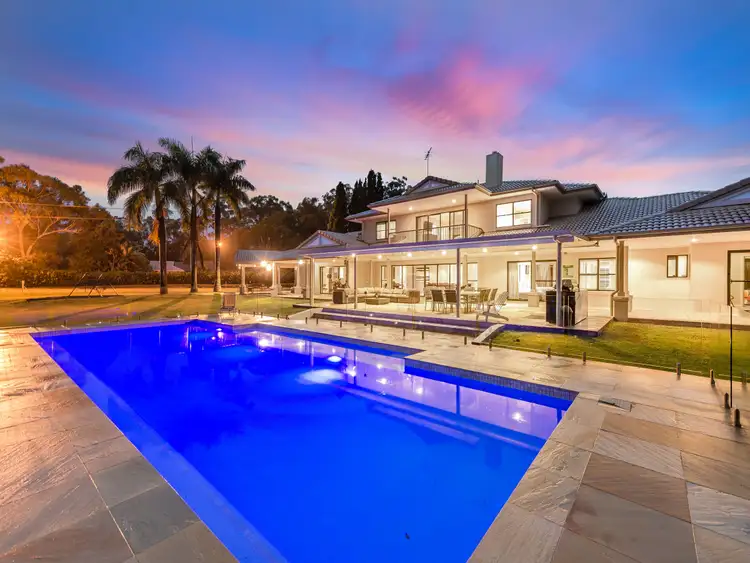
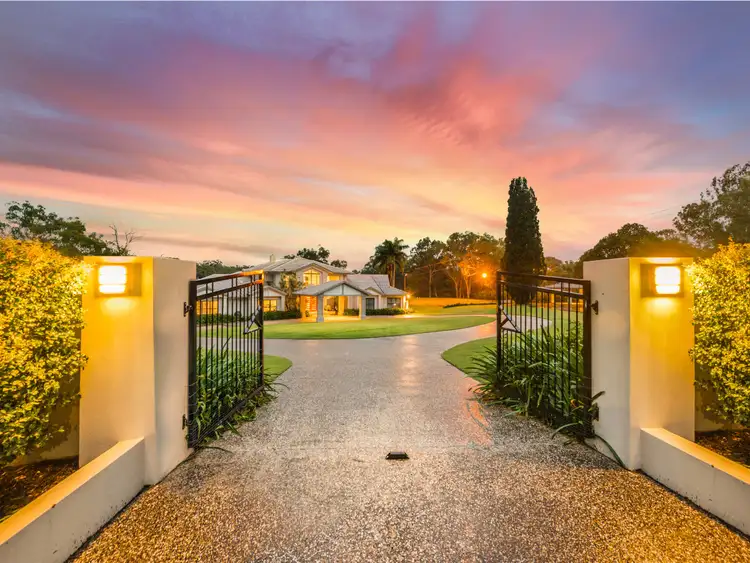
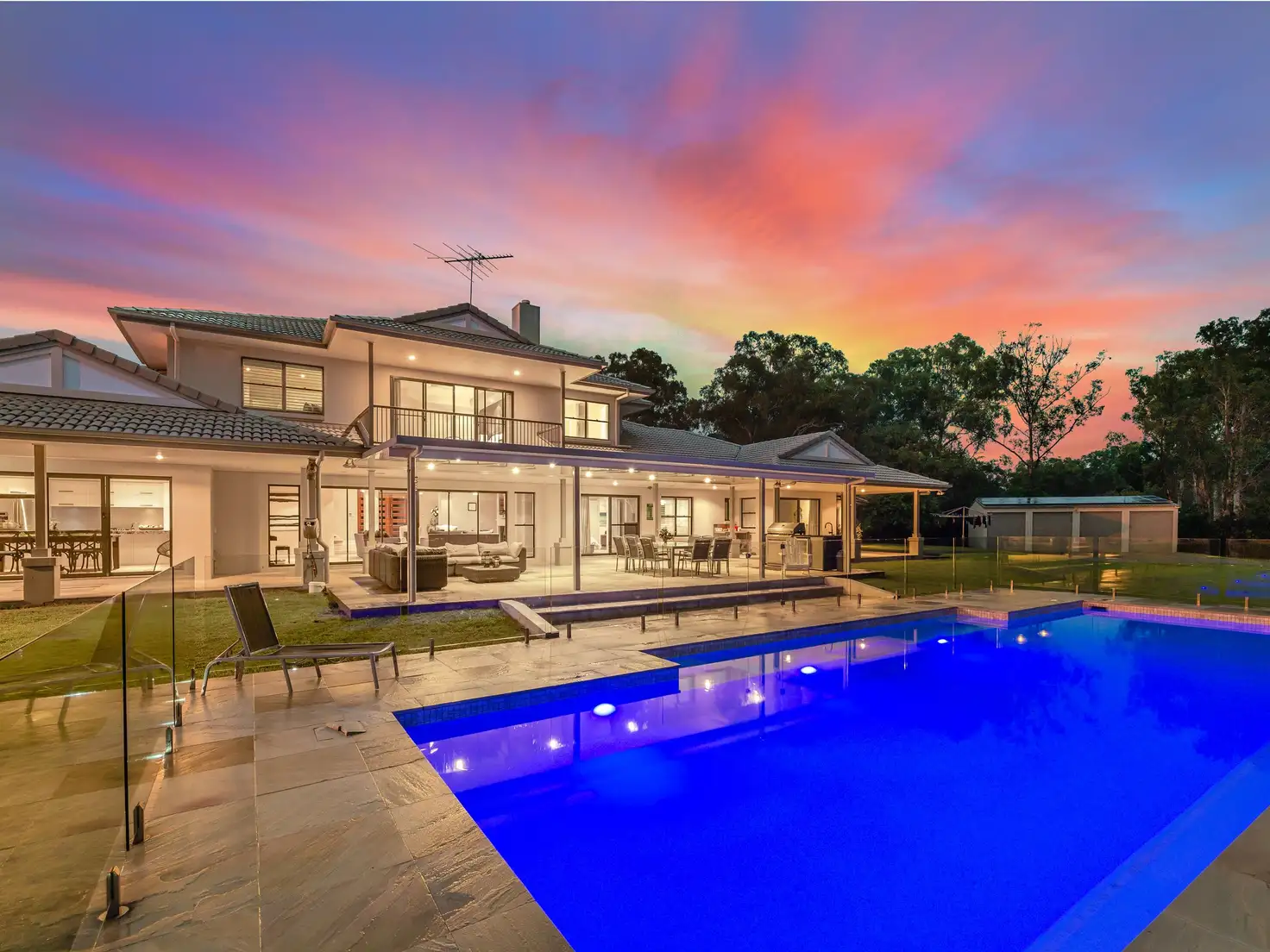


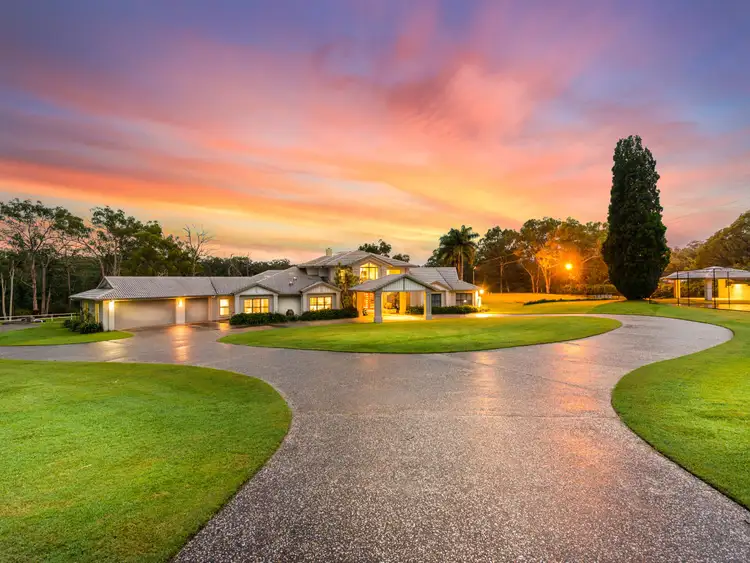
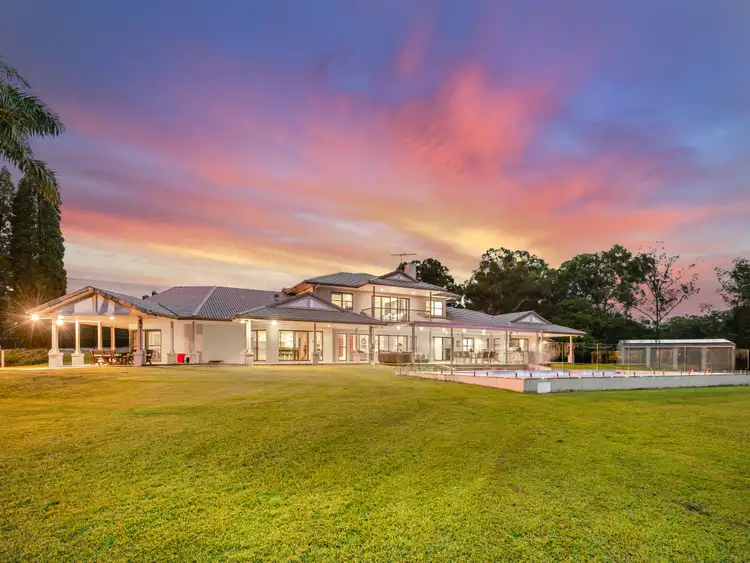
 View more
View more View more
View more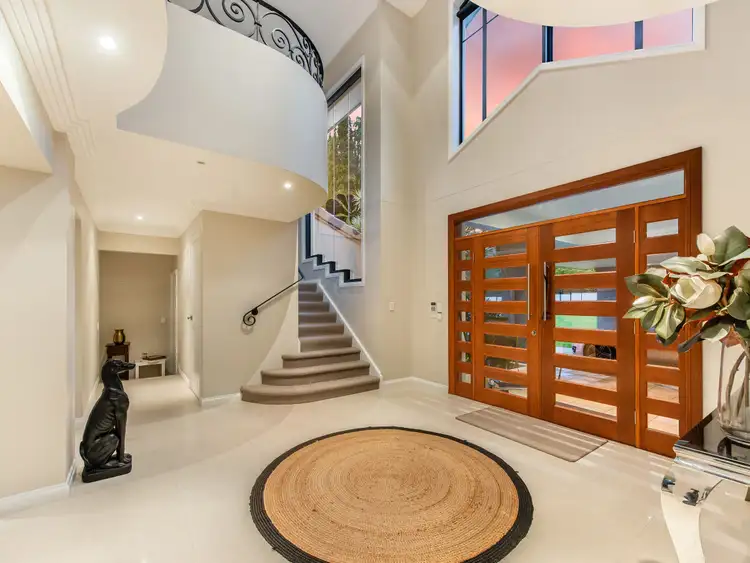 View more
View more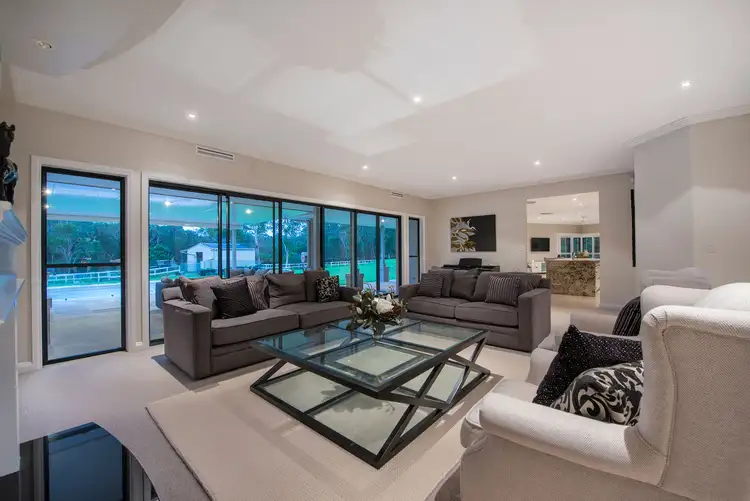 View more
View more
