Please contact Travis Denham and Andrew Fox from Magain Real Estate for all your property advice.
Originally built in 1979 and tastefully modernised, this three-bedroom Torrens-titled home offers broad appeal. Set on a spacious 739sqm allotment in a sought-after location, it boasts bright, light-filled interiors, beautifully landscaped gardens, and an outdoor entertaining area designed to impress.
Step inside to a spacious front-facing lounge where quality fixtures and finishes are immediately on display. Large picture windows bathe the room in natural light, while stylish timber-look flooring provides a neutral base to suit any décor. This inviting space is ideal for relaxing after a long day, and with ducted evaporative air conditioning throughout, year-round comfort is assured for the whole family.
Flowing through to the heart of the home, the kitchen and dining area offers a functional and stylish space for everyday living. The kitchen features a fresh, modern design with crisp white cabinetry, light-toned benchtops, and quality appliances, including a 3-burner induction stovetop with powerful exhaust/rangehood, built-in oven, built-in microwave, and built-in dishwasher, making meal prep and clean-up a breeze. Additional features include a double sink, impressive six drawer pull-out pantry, coffee nook with roll-up door and a dedicated fridge recess. The adjoining dining area easily accommodates the whole family and connects seamlessly to the outdoor entertaining zone via glass sliding doors, creating a perfect indoor-outdoor lifestyle.
Completing the home are three generously sized bedrooms, each filled with natural light and finished with plush carpeting for added comfort. Ducted air conditioning vents ensure year-round climate control, while Bedrooms 1 and 2 also feature built-in wardrobes, providing convenient storage solutions.
Designed with everyday comfort and practicality in mind, the floorplan places Bedrooms 2 and 3 conveniently near the main bathroom, while the master enjoys the privacy of its own ensuite. Both bathrooms are well-appointed with walk-in showers, vanities, and toilets, while the main bathroom also includes a built-in bathtub, perfect for families or those who enjoy a relaxing soak.
As if the interior wasn't impressive enough, step outside and discover even more to love. The front of the home is tidy and well-maintained, with established drought tolerant shrubbery providing a sense of privacy from the street. Out back, an undercover deck with pull-down screens creates an ideal space for year-round entertaining, while an open section is perfect for soaking up the morning sun with a cup of coffee. Just a few steps down, the generous backyard offers plenty of space for children and pets to play, featuring lush lawn, vibrant gardens, a thriving orange tree, and a built-in veggie patch for the green thumb in the family.
For secure parking, the home features a double carport with roller doors, along with additional driveway space if needed. Practical extras include four rainwater tanks, a handy storage shed for tools and gardening gear, and a spacious garage with roller door and convenient drive-through access from the carport, perfect for storing extra vehicles, trailers, or recreational equipment.
Enhancing the home's appeal is its outstanding location, delivering exceptional convenience with a wealth of amenities just moments away. Families will appreciate the close proximity to reputable schools such as Pimpala Primary School, Morphett Vale Primary School, and Woodcroft College. Commuters are well catered for with excellent public transport options via the Reynella Bus Interchange and Lonsdale Railway Station. A range of shopping and dining destinations, including Southgate Plaza, Woodcroft Town Centre, and Colonnades Shopping Centre, are all within easy reach. For those who love the outdoors, nearby reserves like Callander Avenue Reserve and Wilfred Taylor Reserve offer the perfect setting for recreation and family activities.
Disclaimer: All floor plans, photos and text are for illustration purposes only and are not intended to be part of any contract. All measurements are approximate, and details intended to be relied upon should be independently verified.
(RLA 299713)
Magain Real Estate Brighton
Independent franchisee - Denham Property Sales Pty Ltd

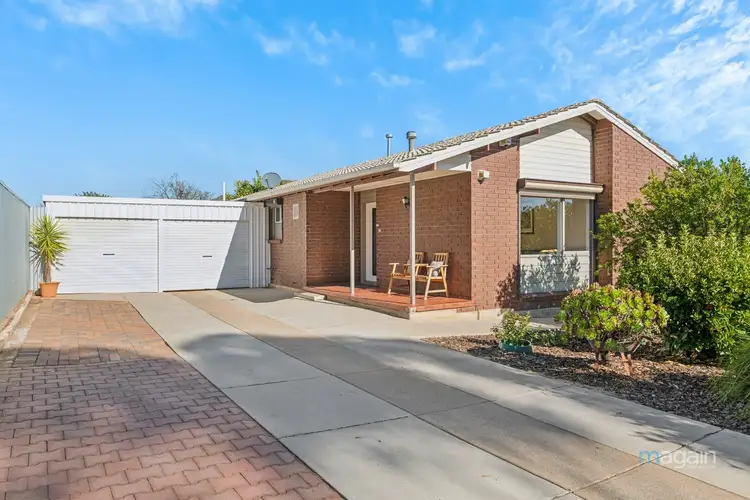
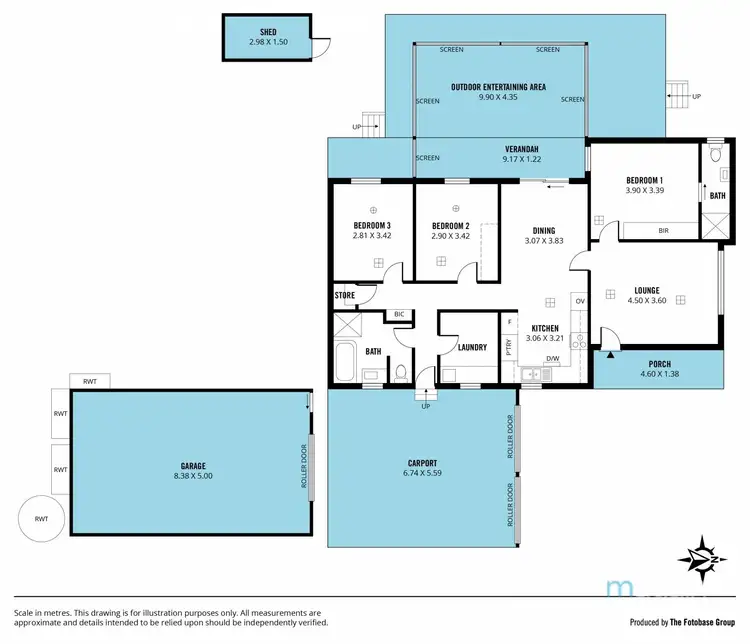
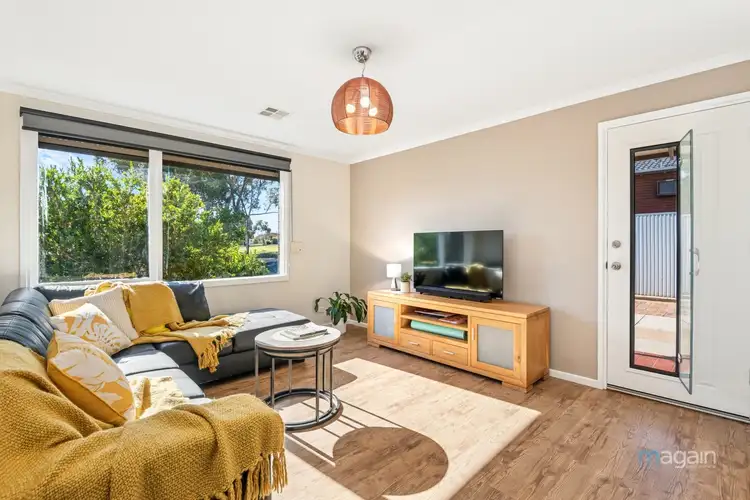
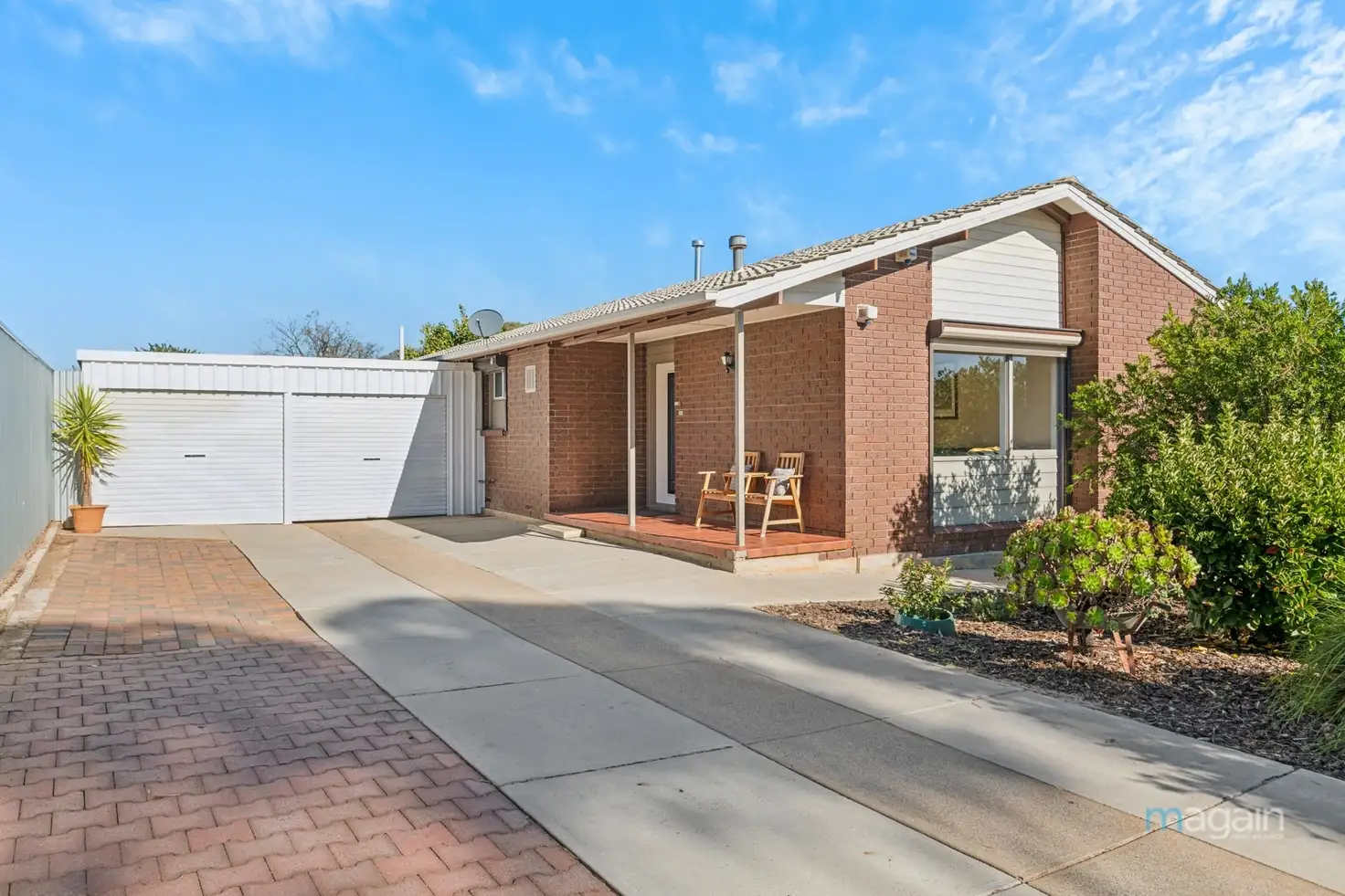


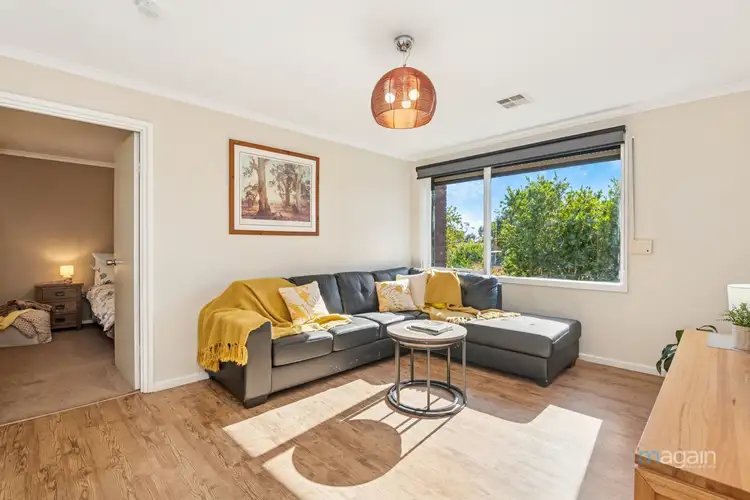
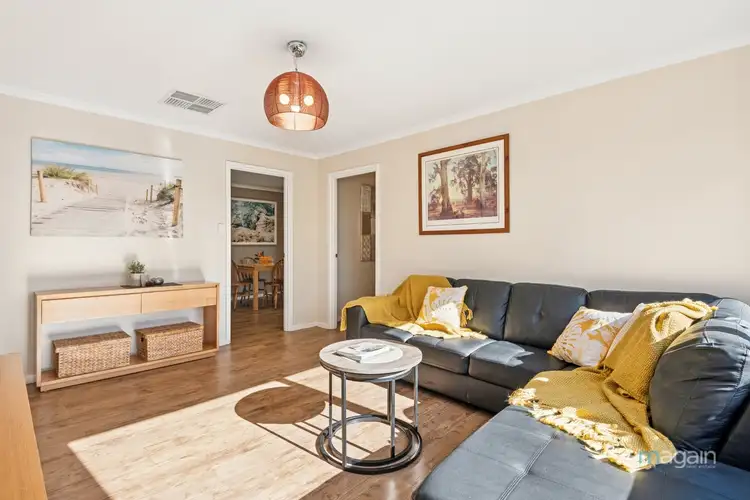
 View more
View more View more
View more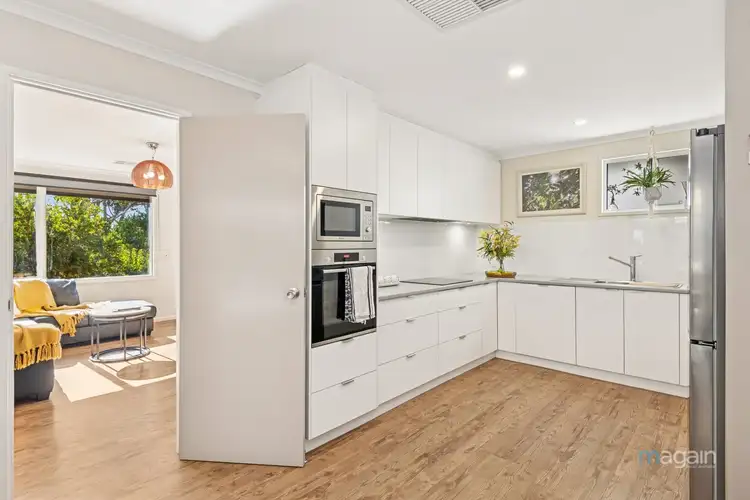 View more
View more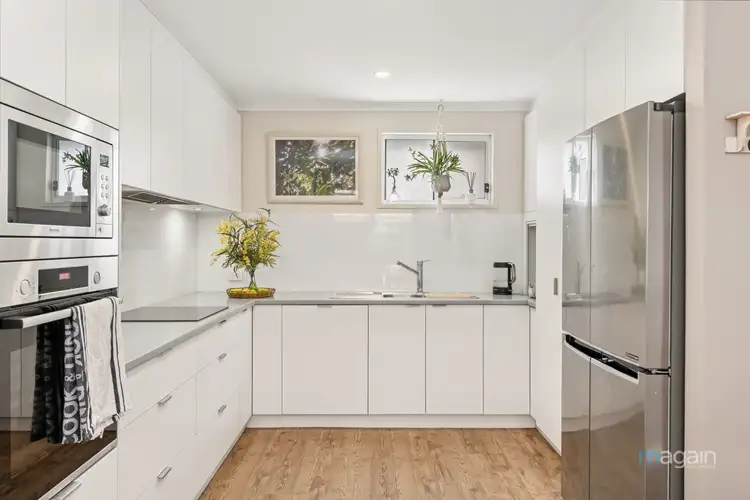 View more
View more


