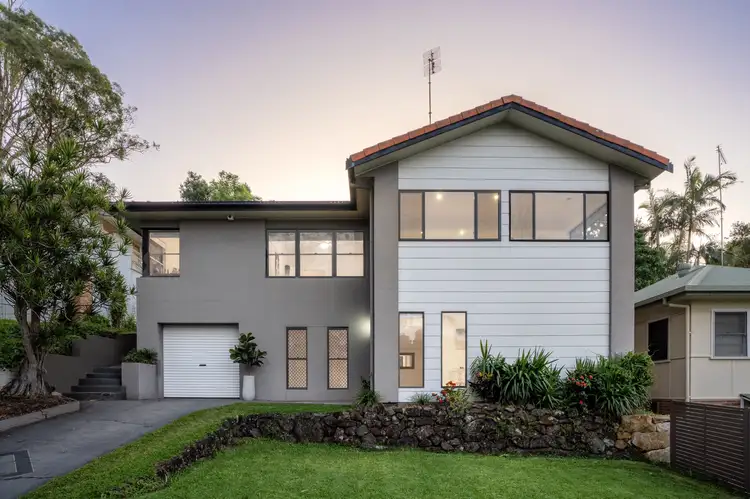Perfectly positioned in a quiet, tightly held street just minutes from Coolangatta beach, 60 Phillips Lane is a turn-key five-bedroom, three-bathroom family home set on a generous 562sqm block. With a prized north-east aspect, this residence offers an abundance of natural light, versatile living zones, and the exciting potential to create a self-contained dual living space with its own separate entrance via the garage. The home also comes with DA approved plans to build a double carport.
Upstairs, the open-plan living and dining area flows seamlessly to a large covered entertaining terrace overlooking the sparkling salt-chlorinated pool-ideal for year-round entertaining and watching the kids play. There is also a second undercover entertaining deck with a ceiling fan, offering a resort-style atmosphere perfect for relaxing or hosting guests by the pool.
The galley-style kitchen features plenty of bench space, a dishwasher, and ample storage, making family life effortless. The master suite is a true retreat, with French doors opening to the terrace, a walk-in robe, and private ensuite. Two additional bedrooms upstairs are serviced by a central family bathroom, a separate powder room, and a separate bath-perfect for growing families.
Downstairs offers excellent versatility with two king-size bedrooms. One includes a walk-in robe and dual access to the bathroom, while the second features a double built-in robe. With its own private entry possible via the garage, this level is ideal for extended family, teenagers, or potential dual occupancy (STCA).
Key Features:
• Turn-key five-bedroom, three-bathroom residence with dual-level layout
• North-east facing for natural light and warmth throughout
• Salt-chlorinated pool with two covered entertaining areas
• Resort-style second deck with ceiling fan overlooking the pool
• Wraparound galley kitchen over looking the entertaining and pool areas
• Polished hardwood timber floors on the upper level
• Air-conditioned upstairs living area
• Separate powder room, main bathroom, and separate bath upstairs
• Downstairs includes private entry via garage, two bedrooms (walk-in robe + double built-in robe)
• DA-approval to build a double carport, single lock-up garage, plus two garden sheds
• Low-maintenance gardens and ample storage throughout both levels
Unbeatable Location Highlights:
• 2km to Coolangatta Beach & The Strand Shopping Centre
• 1.5km to Tweed Mall, local cafes & reputable schools
• Walk to two-day care centres just 4 minutes away
• Walk to Tweed Heads PCYC Recreational Park
• 5.5km to Gold Coast International Airport and Southern Cross University
• 8.4km to John Flynn Hospital, and easy M1 access
Offering the ultimate in lifestyle, flexibility, and location, this home is ideal for families seeking space, convenience, and future potential.
For more information or to arrange a private inspection, contact Ben Stephens at Stephens Estate Agents on 0424 670 762 or visit www.stephensestateagents.au








 View more
View more View more
View more View more
View more View more
View more
