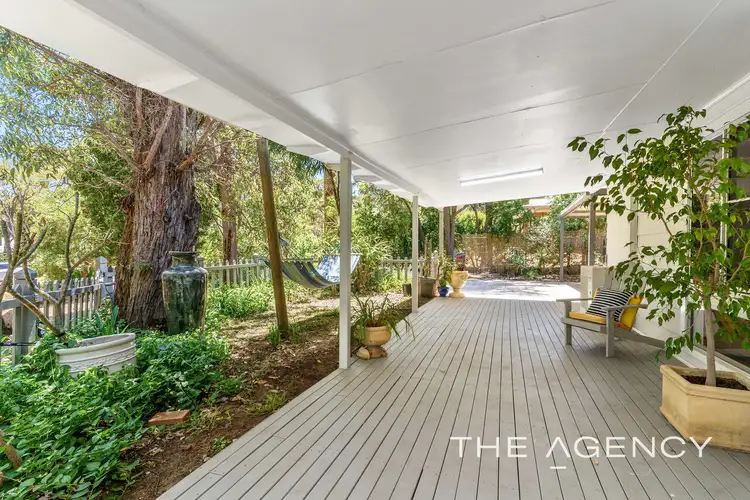$649,000
4 Bed • 2 Bath • 4 Car • 1815m²



+29
Sold





+27
Sold
60 Princess Road, Mount Helena WA 6082
Copy address
$649,000
- 4Bed
- 2Bath
- 4 Car
- 1815m²
House Sold on Thu 20 Jan, 2022
What's around Princess Road
House description
“"Welcome Home"”
Property features
Other features
reverseCycleAirConLand details
Area: 1815m²
Interactive media & resources
What's around Princess Road
 View more
View more View more
View more View more
View more View more
View moreContact the real estate agent

Kerrie-lee Marrapodi
The Agency - Perth
0Not yet rated
Send an enquiry
This property has been sold
But you can still contact the agent60 Princess Road, Mount Helena WA 6082
Nearby schools in and around Mount Helena, WA
Top reviews by locals of Mount Helena, WA 6082
Discover what it's like to live in Mount Helena before you inspect or move.
Discussions in Mount Helena, WA
Wondering what the latest hot topics are in Mount Helena, Western Australia?
Similar Houses for sale in Mount Helena, WA 6082
Properties for sale in nearby suburbs
Report Listing
