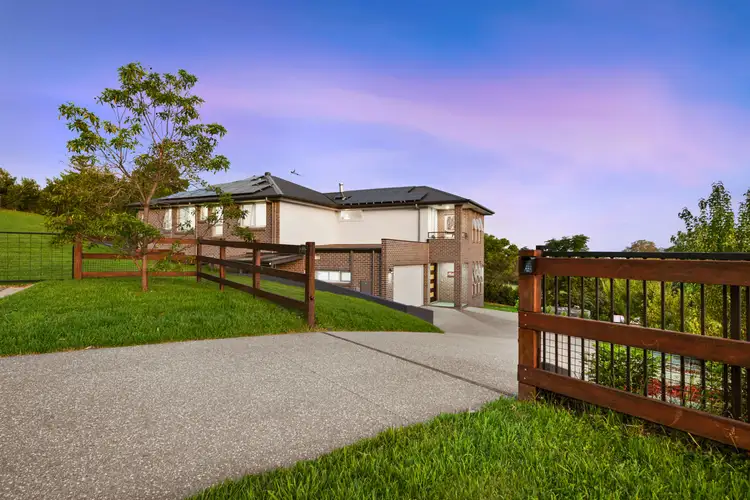Enjoying easterly and mountain views, this near new steel frame McDonald Jones home is walking distance to the heart of Kurrajong Village and would be perfect for large and extended families. Situated at the end of a quiet cul de sac, the home is surrounded by quality homes on large blocks. Dual level in design, the home offers a raised ceiling height of 2.7m, ducted air conditioning and vacuum, plantation shutters, alarm and intercom system, hybrid timber flooring and quality carpet. The heart of the home is the open plan kitchen, meals and family space with stacker doors to the undercover Merbau deck with automatic ZIP blinds and a timber slab bar, the perfect place to take in the gorgeous views. The all-white gourmet kitchen offers 60mm stone benchtops, Fisher and Paykel appliances, butlers pantry and a large glass panel splashback to bring the outdoors in. The master suite is privately set at the front of the home and offers its own balcony, ensuite and walk in wardrobe. The remaining bedrooms are all of generous proportions and share access of the family bathroom with a separate toilet. The property also offers a ground floor, split level media room with surround sound and a large multipurpose space, perfect to be utilised as a teenage retreat or in law accommodation. The property is fully fenced with automatic entrance gates and also offers ample off-street parking on the concrete driveway as well as an automatic double garage. Also on offer is a 13.5KW solar system, 3 phase power and side access with ample room for a shed (STCA). Set on 1084sqm, walking distance to Kurrajong Village's café's, restaurants, butcher, delicatessen, bakery, hair and beauty services, Medical Centre, pharmacy and more!
• Entrance foyer, 2.7m ceilings, 4 step cornice, full insulation, hybrid timber flooring, intercom
• Split level media room with surround sound
• Double doors to a multipurpose space which would be fantastic for those who work from home or it could be used as a teenage retreat or in law accommodation. The space offers polished concrete floors with photo-luminescent aggregate, wet bar/kitchenette, full bathroom built in cabinetry and stacker doors to a private deck
• Open plan kitchen, family and meals area with a slow combustion fireplace opening onto the undercover merbau deck, adjoining built In study nook
• Ceiling speakers in the open plan living and deck areas
• Gourmet kitchen with an island bench featuring 60mm waterfall benchtops and pendant lighting, Fisher and Paykel appliances including a dishwasher, cooktop and oven, butlers pantry, glass splash back and display cabinets
• Privately positioned master suite with a fitted walk in wardrobe, ensuite with a dual basin vanity and a private balcony with gorgeous mountain views
• Three additional bedrooms, all with built in wardrobes
• Family bathroom with a large bath and separate toilet
• Fitted laundry with ample cabinetry
• Large undercover merbau deck with automatic ZIP blinds, timber slab bar and gas outlet
• 1084sqm, fully fenced with automatic entrance gates, automatic double garage with internal access, large concrete driveway with photo-luminescent aggregate, 12.775KW solar system, 3 phase power
• Town water + 4,500 water tank & 10,000L water tank, community sewer system
All information about the property has been provided to Ray White by third parties. Ray White has not verified the information and does not warrant its accuracy or completeness. Parties should make and rely on their own enquiries in relation to the property.








 View more
View more View more
View more View more
View more View more
View more
