Auction Location: On site.
Auction on site Saturday 29th May 2021 at 12 noon, unless sold prior
Owner occupied, loved, maintained, enhanced, a rare gem in a tight market and a truly special home for the next lucky family.
Classic architectural style is in abundance the moment you lay eyes on this Rose Street beauty. Desire then grows as you make your way through the wide Victorian arched hallway on polished floorboards and then wow! A stunning, palatial, open plan, Gatsby style, north facing rear living room with pool outlooks, completes the journey.
This exciting property is located within minutes drive to North Adelaide, the CBD, parklands and a few minutes walk to the bustling cafe precinct of Prospect Road and within several school zones.
Accommodation, features and specifications as follows:
- Four bedrooms / currently utilised as three bedrooms and a study. Main bedroom with walk-in robe, and en-suite
- Second bathroom with spa bath, shower, double vanity and W.C.
- A large second living room currently disposed as an exciting movie theatre including screen and projector
- Parking for up to a combination of five vehicles, boats and vans. Comprising a double side by side gable roofed garage at the rear of the allotment and three carport spaces
- Luxury kitchen with sprawling marble bench tops, 6-burner DeLonghi gas cook top and oven, Bosch dishwasher, walk-in pantry and large island bench
Architectural & Period features:
- Classic sandstone Villa with dual gabled roof feature and bullnose verandah. The enduring and functional bullnose verandah style is replicated on the delightful north facing rear verandah
- Stunning open plan rear extension incorporating a bay window formal sitting area, luxury kitchen and informal living space
- Formal entrance, wide hallway and Victoria era archway
- Lead light feature windows
- Large room proportions and tall ceilings
- Natural light
Outside:
- In-ground, salt chlorinated, solar heated swimming pool
- Rear undercover paved alfresco dining area and stone benched wood oven pizza and gas bbq plate
- Additional built-in BBQ on western boundary
- Stand alone garage with automated roller door, wine storage and services area for pool equipment and gardening equipment
- Beautifully manicured gardens with automatic watering system
- Electric gated entry
- Intercom at pedestrian gate
A few extras:
- Plantation shutters
- Galley style Laundry
- Three original fireplaces and gas mains provision to reproduction fire place in main living area
- Ducted reverse cycle air conditioning
Built / 1910 & Extension / circa 2006
CT / Vol 5783 Folio 724
Torrens Title
NIL Easements
Frontage / 18.29 m
Total land area / 813sqm approximately
Water & Sewer / $274.10 p.q. approx.
Council / City of Prospect
Council Rates / $3,133.20 p.a. approx.
Emergency Services Levy / $230.80 p.a. approx.
The Vendor's Statement (Form 1) will be available for perusal by members of the public:-
(A) at the office of the agent for at least 3 consecutive business days immediately preceding the auction; and
(B) at the place at which the auction is to be conducted for at least 30 minutes immediately before the auction commences.
Speak to TURNER Property Management about managing this property
#expectmore
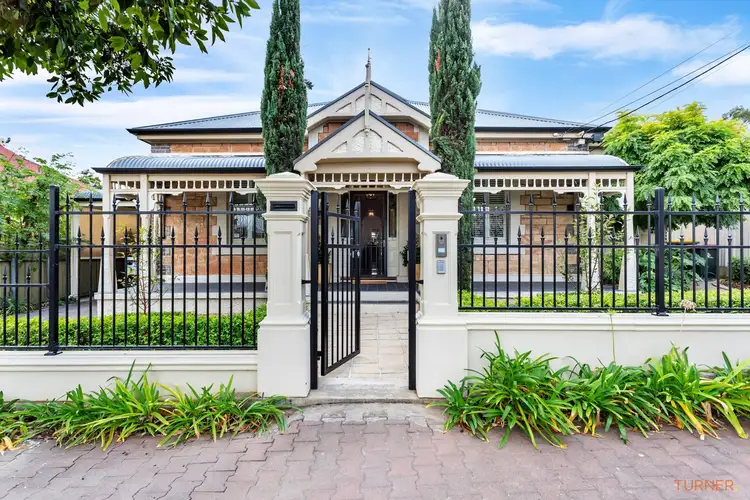
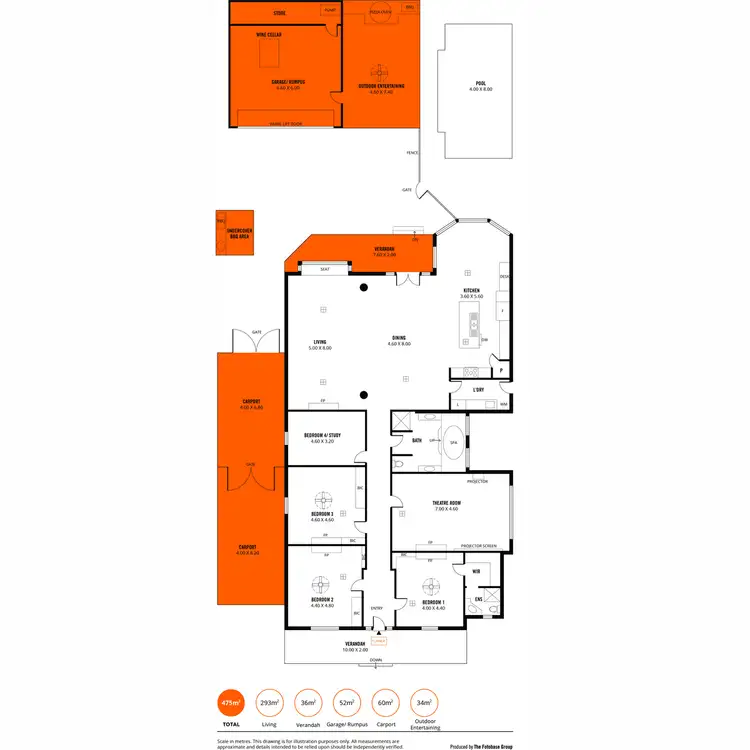
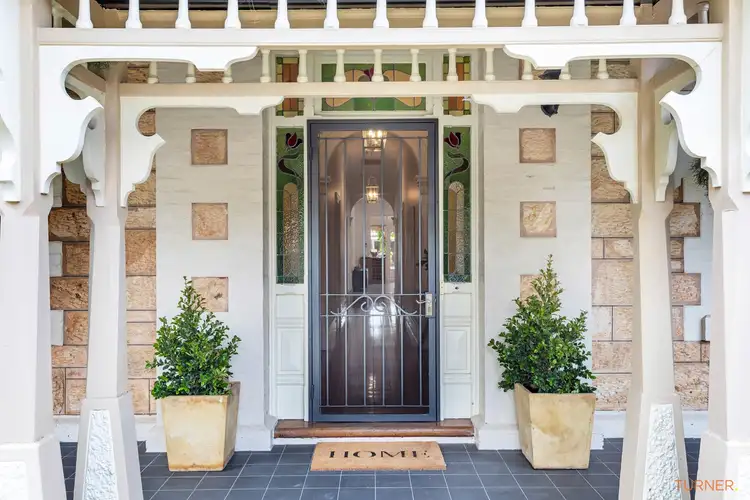
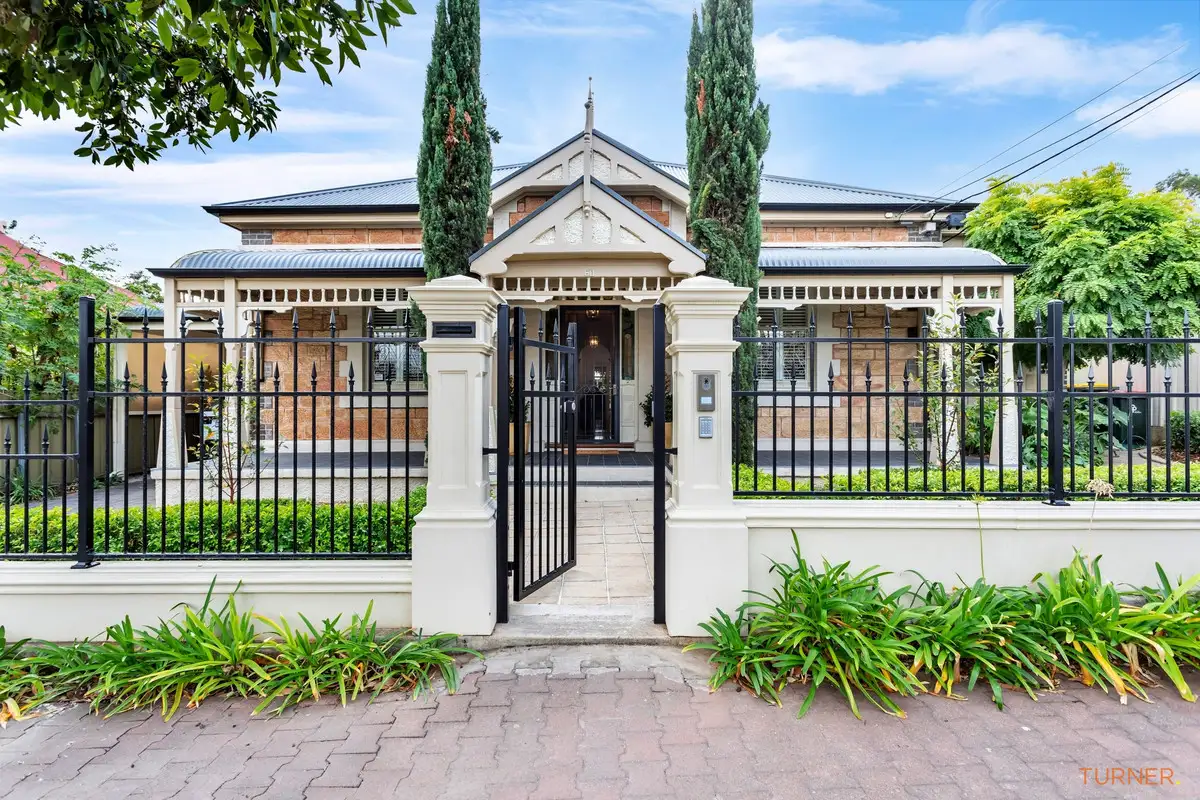


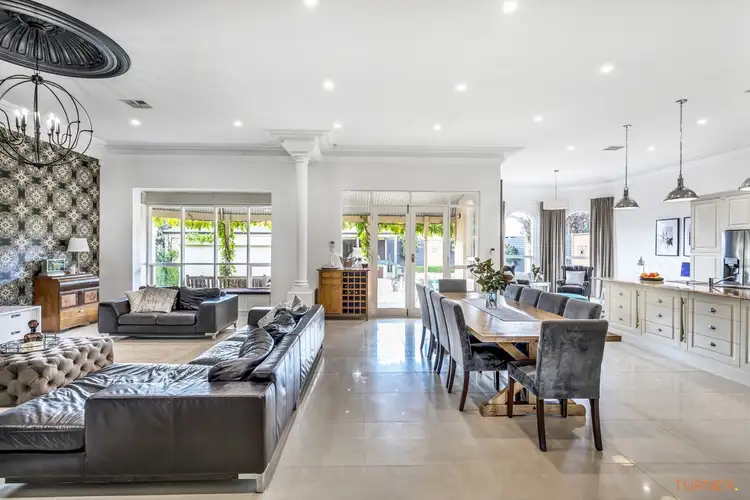
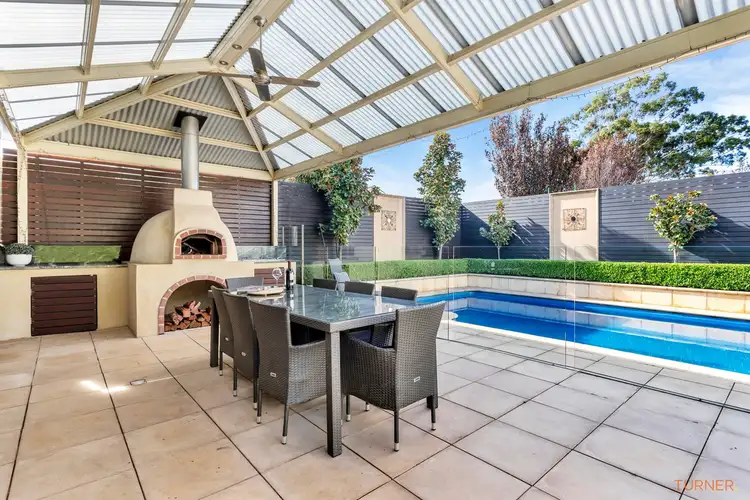
 View more
View more View more
View more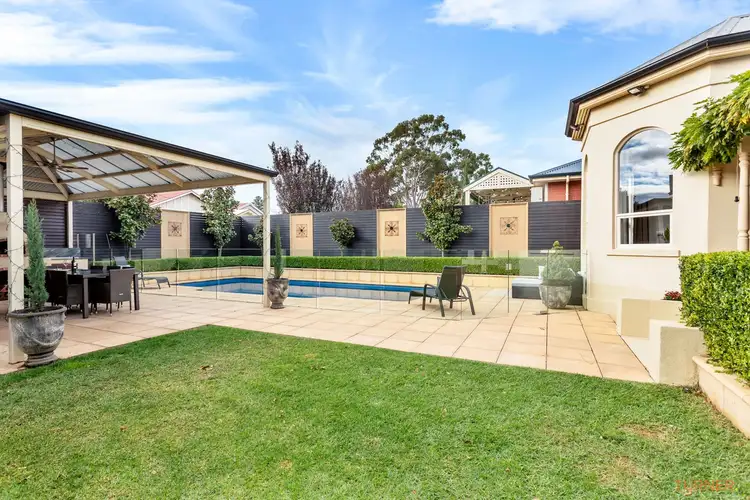 View more
View more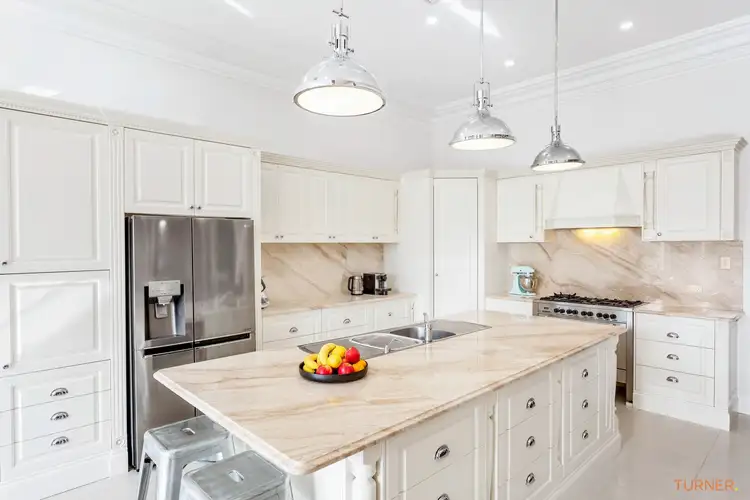 View more
View more
