This impeccably well-presented home represents the highest quality of lifestyle. Indulge in a move in ready dwelling, capturing the beautiful morning sun from the loungeroom, stunning sunsets from the west facing deck, and plenty of space to move. With a couple of stone’s throw away commute to the centre of the Guyra township, schools, and sports fields, this is the home you have been waiting for.
Welcoming you into the home is the spacious and well-designed mudroom, perfectly equipped to handle the demands of any household. This cleverly designed area features an external-to-internal wood box, serving as a convenient weather resistant storage solution for firewood and would also make a cosy home office.
Intentional window and glass door placement allows this home to fully maximize the exposure to both morning and afternoon sun in the living and dining room. Featuring a woodfire and large RVC air-conditioning in the living room, you’ll be sure to feel cozy and invited throughout the entirety of the year. The open plan layout of the kitchen, living and dining creates a seamless flow between cooking, dining, and all entertainment areas. This light and airy kitchen, equipped with electric cooking appliances and a spacious pantry, combines style, functionality, and a welcoming ambiance, making it the perfect place to unleash your inner chef.
Featuring two beautiful bedrooms, this archetypal abode invites you to unwind at the end of the day. The master bedroom, graced with an astonishing amount of space, features an elegant ensuite and large walk-in wardrobe, fitted with plenty of shelves and hanging space. When gliding through the extra wide doorways into your ensuite, you’ll be pleasantly greeted with shower walls embellished with beige tiles, providing a seamless backdrop. The flooring continues the beige theme, featuring sleek and durable tiles that add a touch of sophistication. The second well-appointed bedroom offers light, built in wardrobes and is adjacent to the second bathroom, convenient for personal space.
The second bathroom is well-designed, combining a bath and shower area offering flexibility to suit all family members and guests. With a separate toilet, and compact laundry this is a desirable well-designed home.
The exterior of the property is no exception to the thoughtful design of the home interior. Featuring two, raised garden beds, a single garage, garden shed, and 2312m2 low maintenance block, there is plenty of room for growth and reconfiguration. The west facing deck to the back of the property, showcasing designer-built railings offers a perfect vantage point to soak in magnificent sunsets and the warm afternoon sunlight. The deck maximizes both comfort and aesthetics and is the perfect summer entertaining area.
This is a move in ready home, that you don’t want to miss. Give us a call to organise an inspection today.
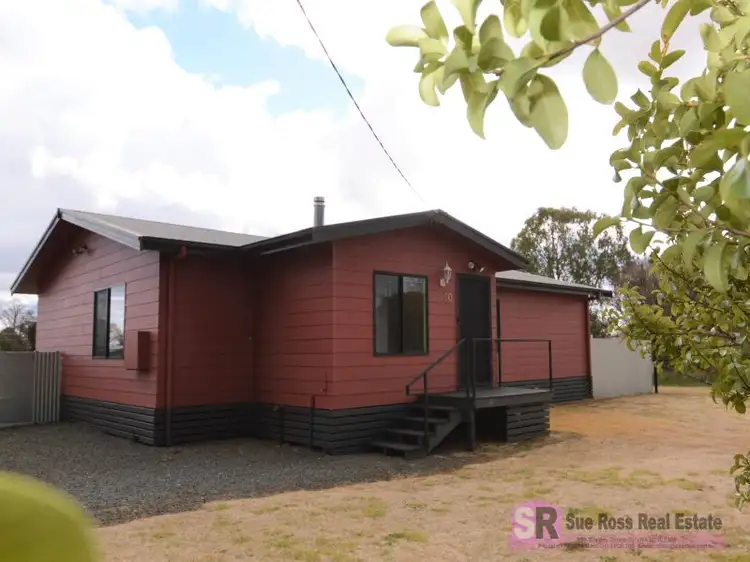
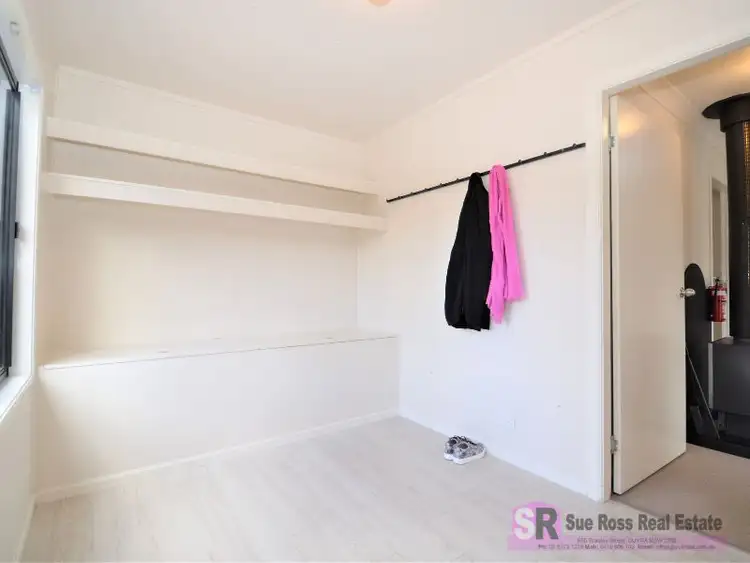
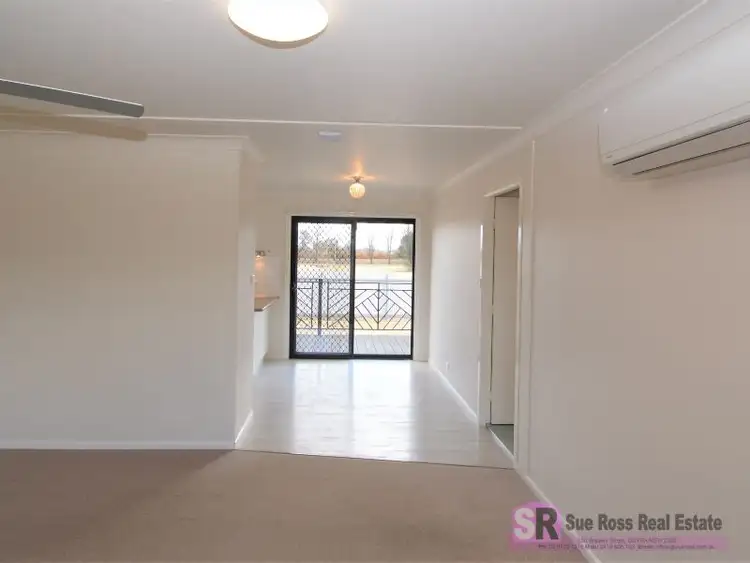
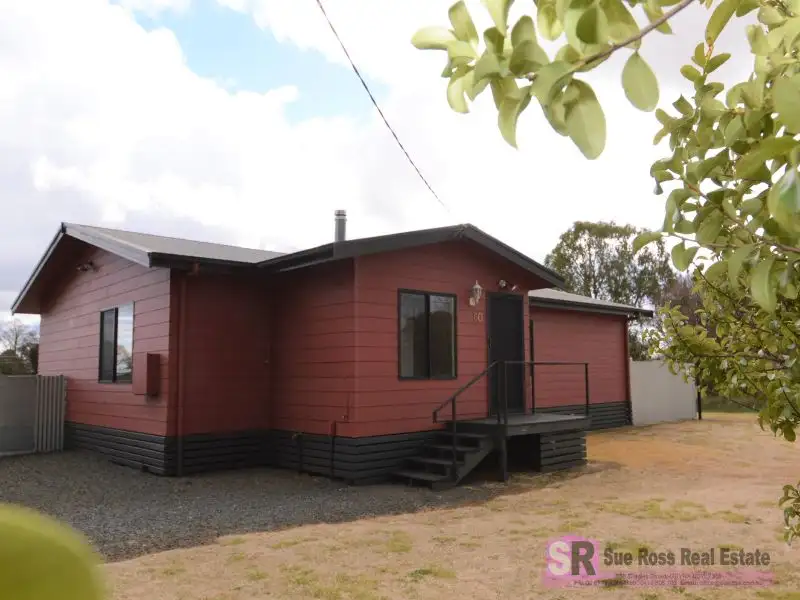


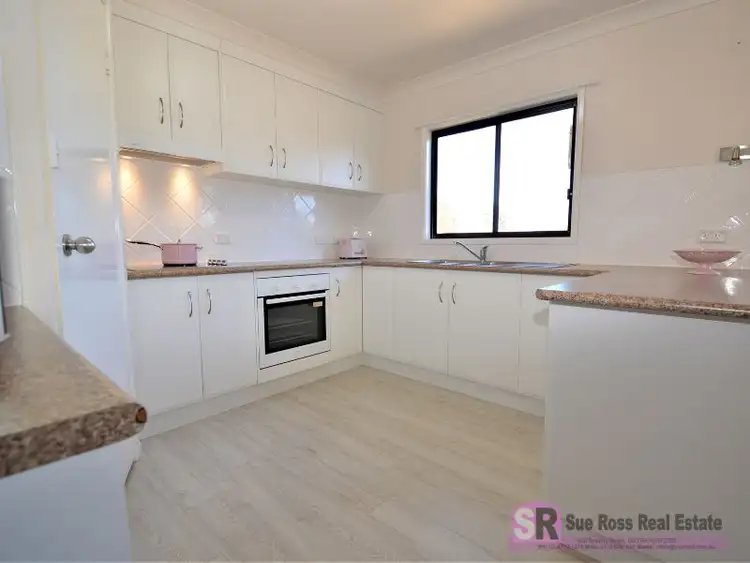
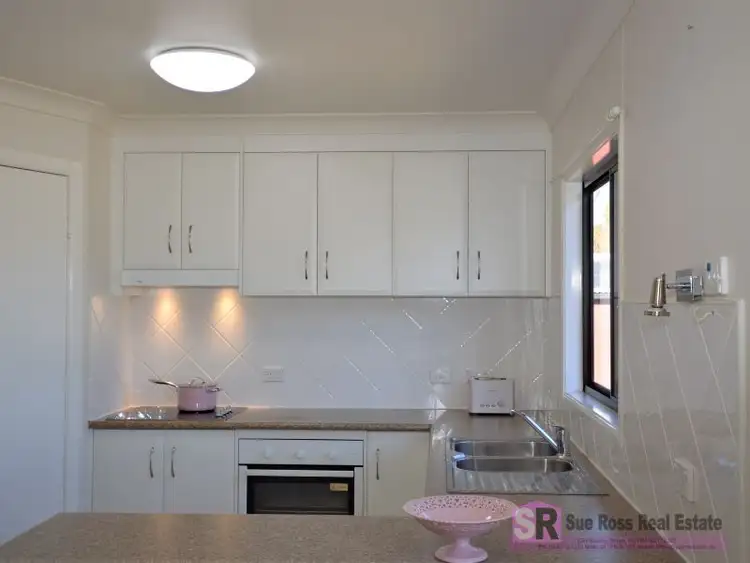
 View more
View more View more
View more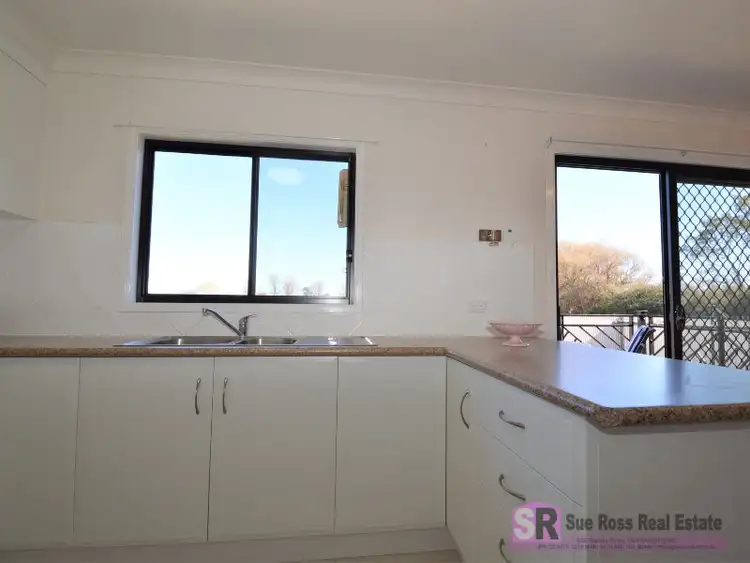 View more
View more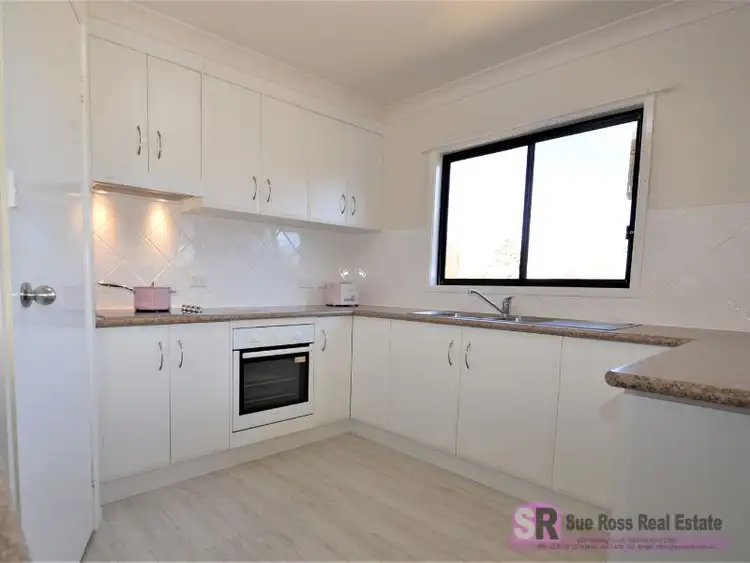 View more
View more
