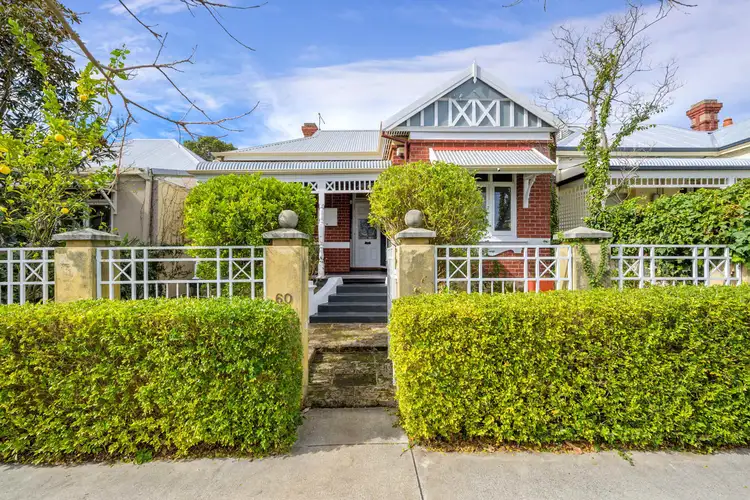$1,320,000
3 Bed • 1 Bath • 1 Car • 322m²



+19
Sold





+17
Sold
60 Salisbury Street, Subiaco WA 6008
Copy address
$1,320,000
- 3Bed
- 1Bath
- 1 Car
- 322m²
House Sold on Thu 20 Aug, 2020
What's around Salisbury Street
House description
“SOLD!”
Land details
Area: 322m²
Interactive media & resources
What's around Salisbury Street
 View more
View more View more
View more View more
View more View more
View moreContact the real estate agent
Nearby schools in and around Subiaco, WA
Top reviews by locals of Subiaco, WA 6008
Discover what it's like to live in Subiaco before you inspect or move.
Discussions in Subiaco, WA
Wondering what the latest hot topics are in Subiaco, Western Australia?
Similar Houses for sale in Subiaco, WA 6008
Properties for sale in nearby suburbs
Report Listing

