$1,152,000
5 Bed • 4 Bath • 2 Car • 758m²
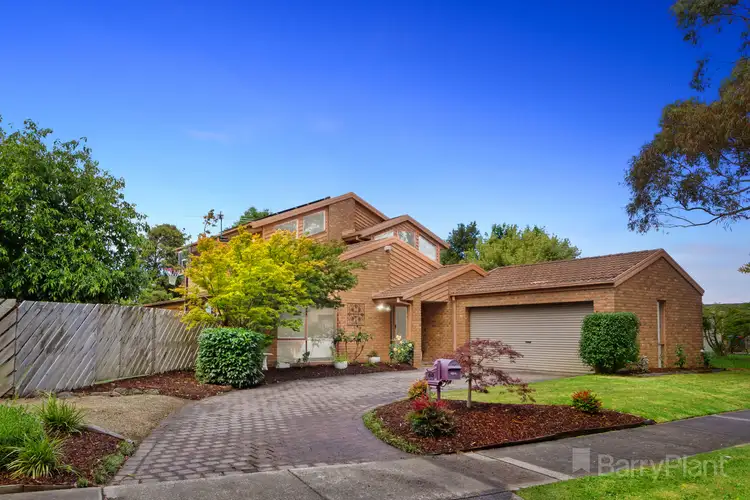
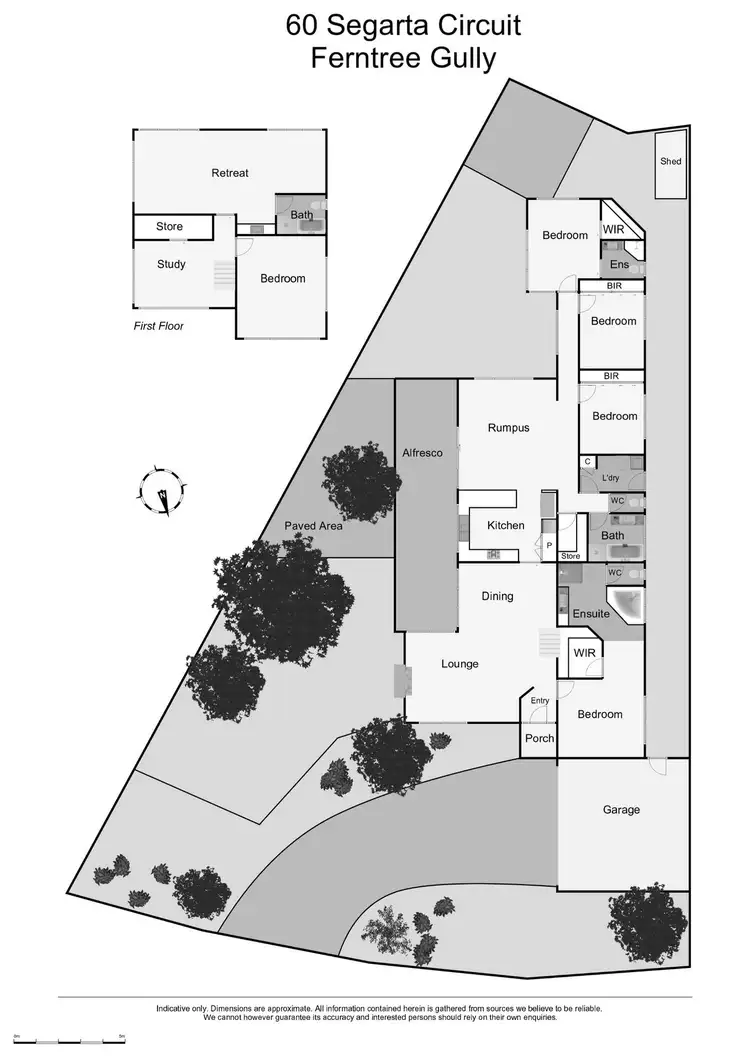
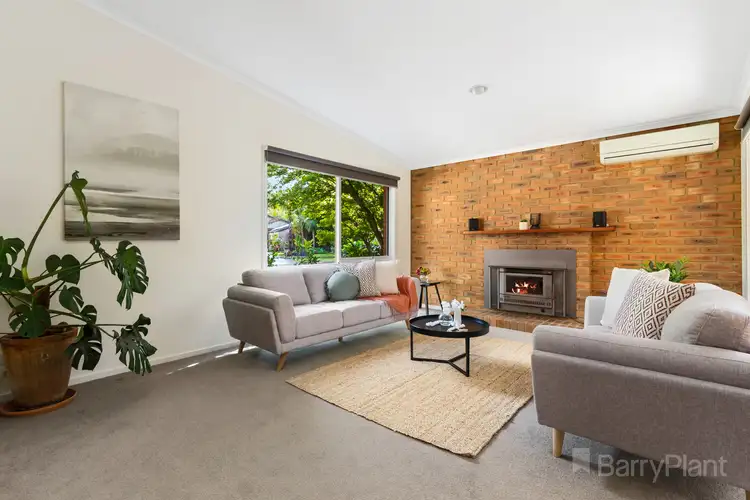
+10
Sold
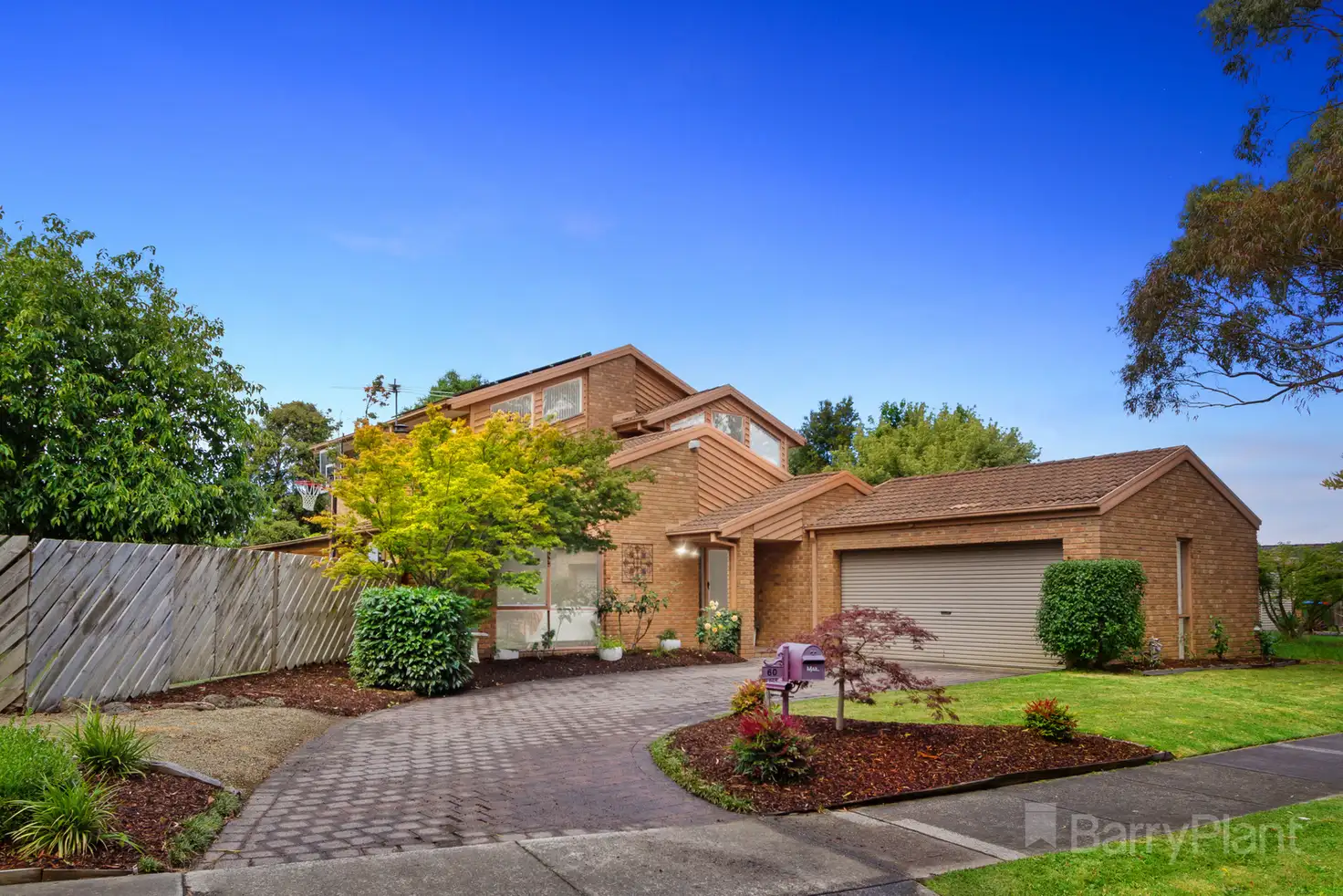


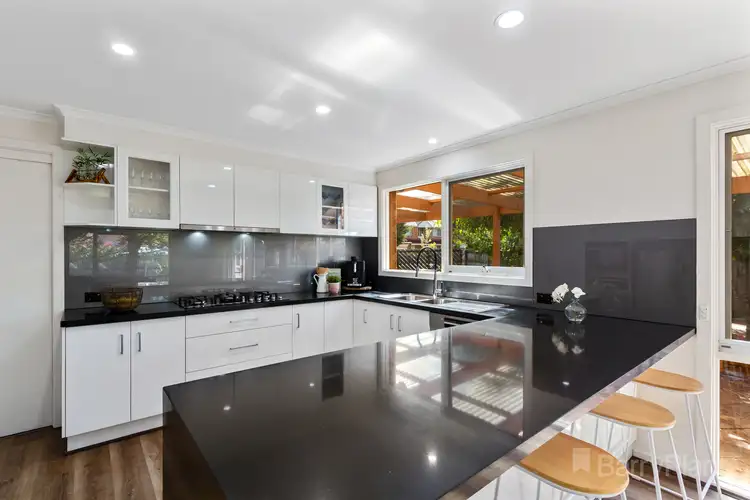
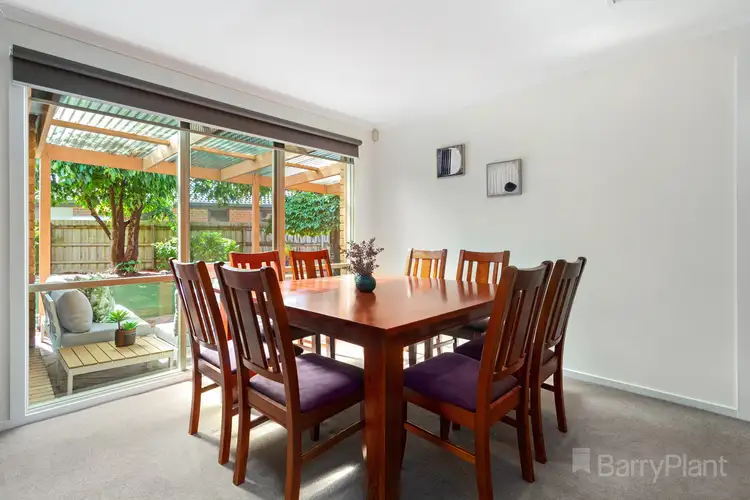
+8
Sold
60 Segarta Circuit, Ferntree Gully VIC 3156
Copy address
$1,152,000
- 5Bed
- 4Bath
- 2 Car
- 758m²
House Sold on Tue 17 Jan, 2023
What's around Segarta Circuit
House description
“* Sale by Set Date on Tuesday 17th January at 6pm (unless sold prior) *”
Property features
Other features
Close to Schools, Close to Shops, Close to Transport, Outdoor EntertainingLand details
Area: 758m²
Interactive media & resources
What's around Segarta Circuit
 View more
View more View more
View more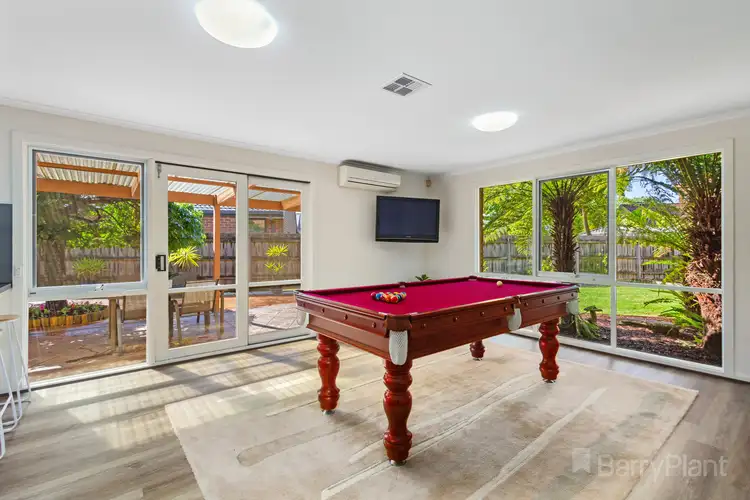 View more
View more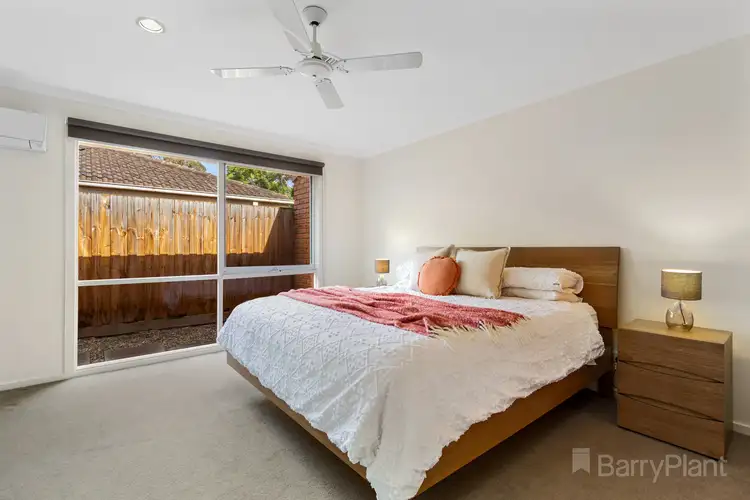 View more
View moreContact the real estate agent

Mark Hughes
Barry Plant Boronia
0Not yet rated
Send an enquiry
This property has been sold
But you can still contact the agent60 Segarta Circuit, Ferntree Gully VIC 3156
Nearby schools in and around Ferntree Gully, VIC
Top reviews by locals of Ferntree Gully, VIC 3156
Discover what it's like to live in Ferntree Gully before you inspect or move.
Discussions in Ferntree Gully, VIC
Wondering what the latest hot topics are in Ferntree Gully, Victoria?
Similar Houses for sale in Ferntree Gully, VIC 3156
Properties for sale in nearby suburbs
Report Listing
