Price Undisclosed
4 Bed • 1 Bath • 2 Car • 592m²
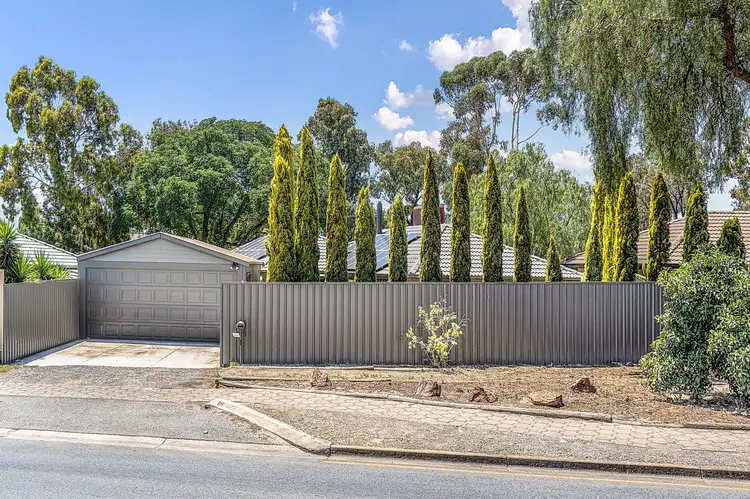
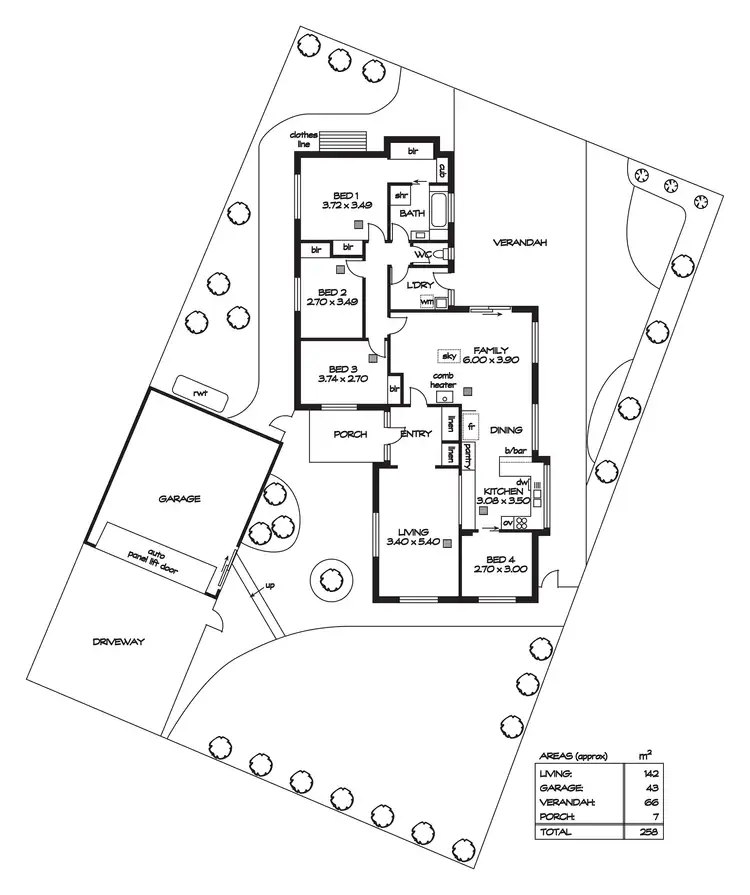
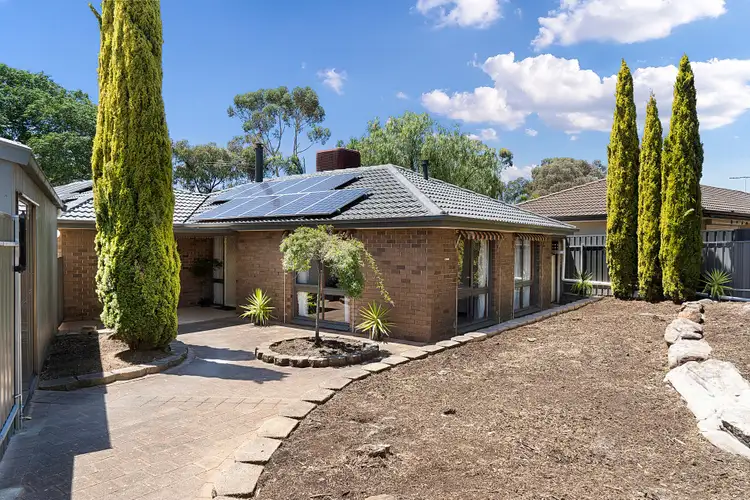
+19
Sold
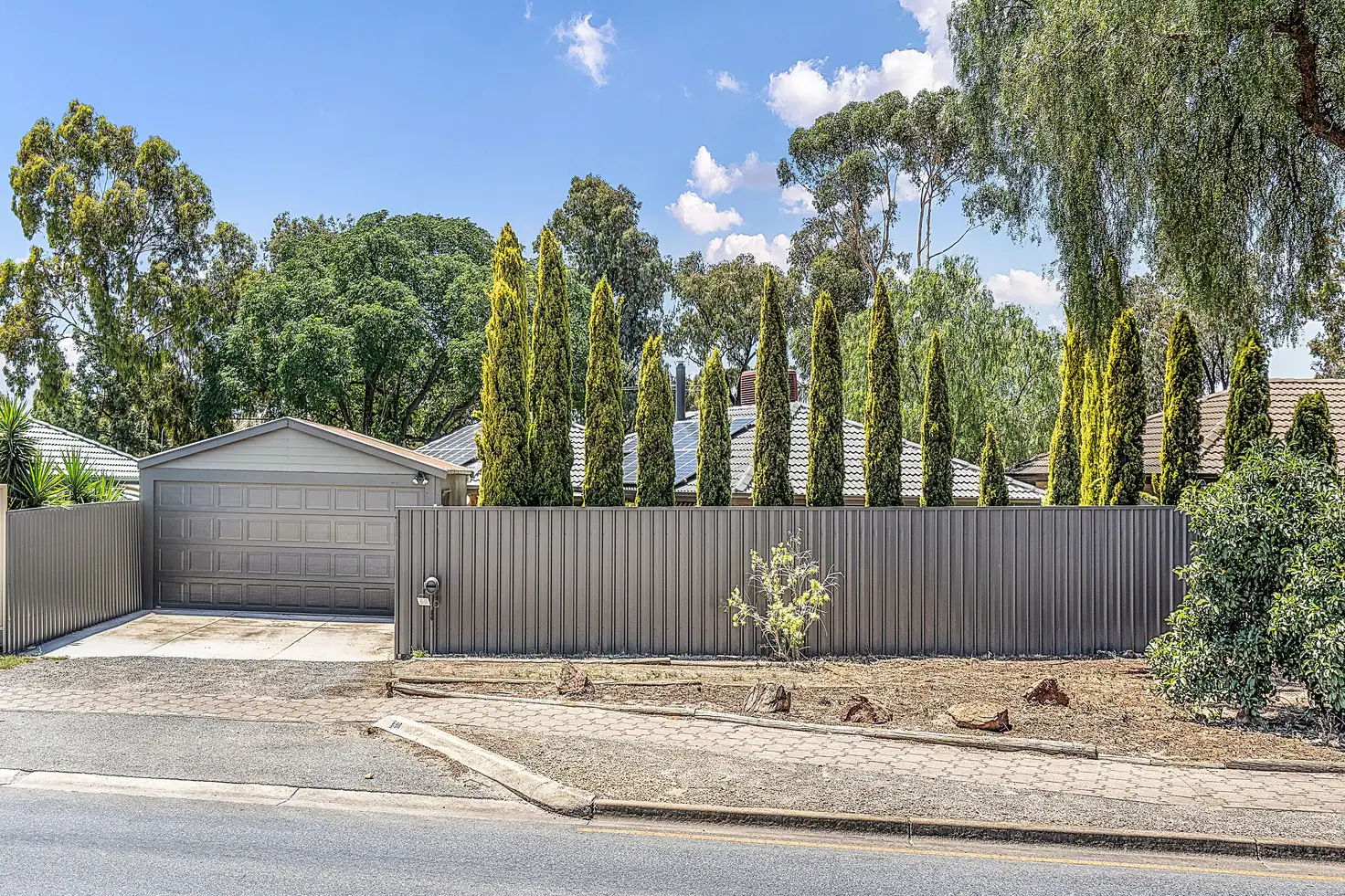


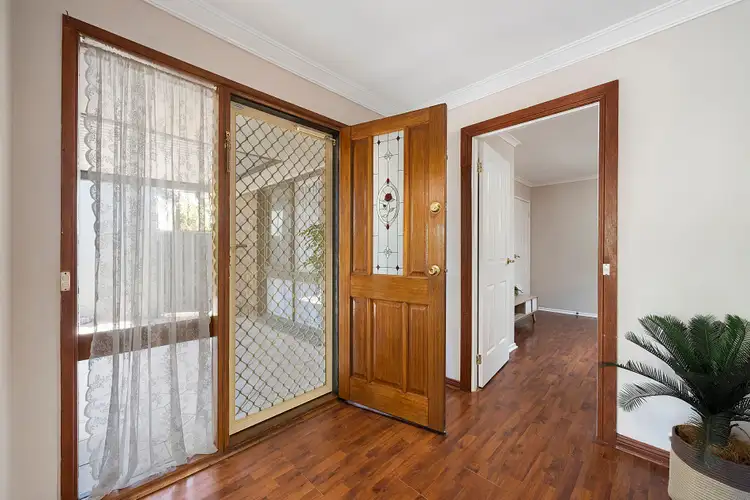
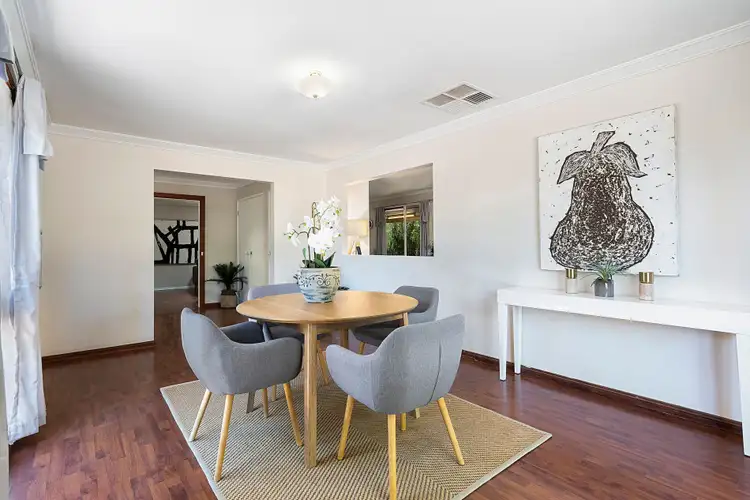
+17
Sold
60 The Grove Way, Salisbury Heights SA 5109
Copy address
Price Undisclosed
- 4Bed
- 1Bath
- 2 Car
- 592m²
House Sold on Mon 28 Feb, 2022
What's around The Grove Way
House description
“Comfortable Family Home on Generous Landscaped Allotment”
Building details
Area: 258m²
Land details
Area: 592m²
Interactive media & resources
What's around The Grove Way
 View more
View more View more
View more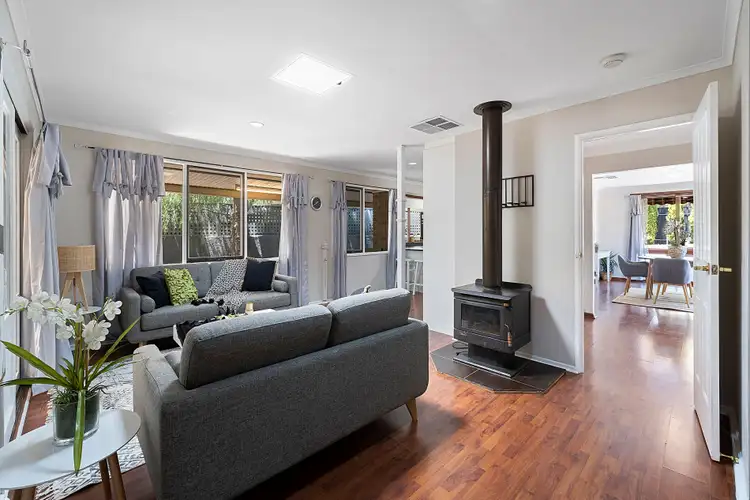 View more
View more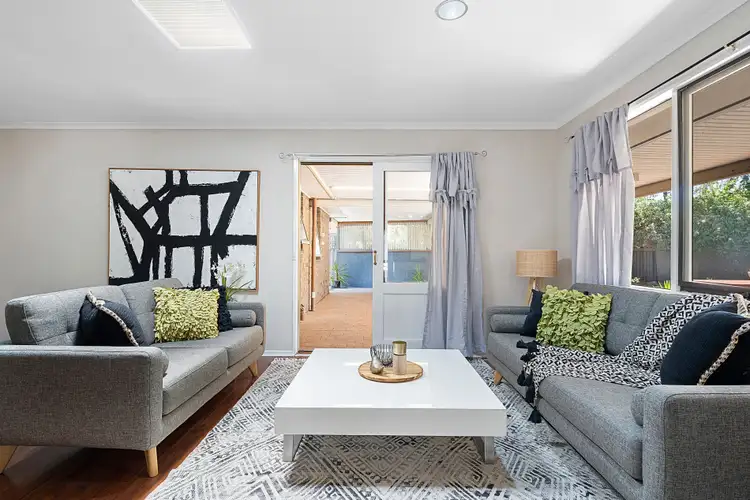 View more
View moreContact the real estate agent

Joe Hibeljic
Ray White Norwood
5(1 Reviews)
Send an enquiry
This property has been sold
But you can still contact the agent60 The Grove Way, Salisbury Heights SA 5109
Nearby schools in and around Salisbury Heights, SA
Top reviews by locals of Salisbury Heights, SA 5109
Discover what it's like to live in Salisbury Heights before you inspect or move.
Discussions in Salisbury Heights, SA
Wondering what the latest hot topics are in Salisbury Heights, South Australia?
Similar Houses for sale in Salisbury Heights, SA 5109
Properties for sale in nearby suburbs
Report Listing
