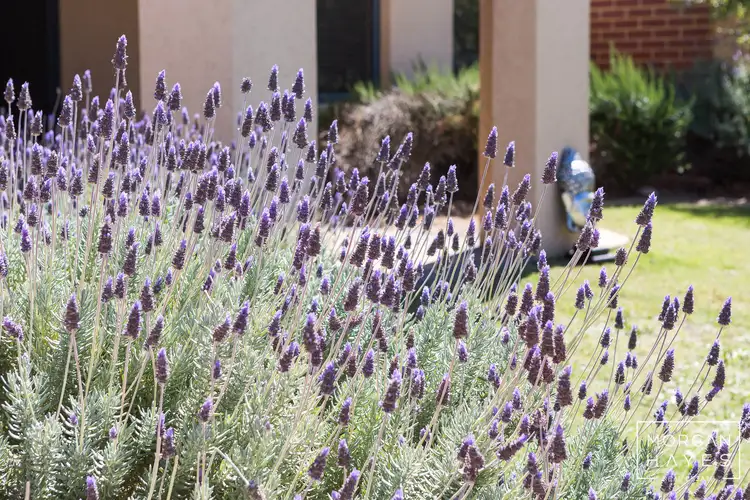**From the 5th of December, prior to accessing any of Morgan and Hayes Real Estate active for sale properties, you will be required to provide your contact details to comply with the state governments new protocol. Failure to provide these will result in no entry into the property. Thank you for assisting us make things safe for everyone.
This home presents as an awesome opportunity to purchase a 4 bedroom 2 bathroom family home offering multiple living areas, great sized bedrooms, modern design kitchen with drawers, island workspace plus breakfast bench with engineered stone tops with ample storage and large pantry, wood look flooring and entertaining areas to the rear and plenty of grass for the kids to play.
Stepping into the home from the front door flanked to the left, fits a perfect space for a home office for those whom are studying or working from home, whilst on the right side features a spacious formal lounge room making it ideal for a home cinema. The gorgeous modernised kitchen boasting stone counter tops including modern appliances, ample cupboards and storage options will make any chef in the kitchen ecstatic. This light filled zone forms the hub of the home and overlooks the spacious dining, family and living areas.
All bedrooms are located at the rear of the home making it ideal for privacy purposes, with the master bedroom possessing a walk-in robe as well as a private ensuite. The other three bedrooms provide a generous amount of space with built in robes with large spacious family bathroom, separate wc and large functional laundry.
As you enter the rear of the yard you will be impressed with the layout, rear access with roller door to large paved area, perfect for the trailer or boat. The backyard has a great sized outdoor gable patio perfect to accommodate large family functions whilst overlooking the fully reticulated lawn and gardens.
Special Features:
Double lock up garage with rear access and direct access into the kitchen allowing entry into the home, secured with security doors to all external doors as well as an alarm system to provide peace of mind. Ducted reverse cycle air conditioning and 1.6kw energy efficient solar panels for reduced energy bills.
Situated on a 624 sqm block in a family friendly cul de sac location, close to freeway access, the Glen Iris Golf Course & Country Club being approximately 3 minutes away. Furthermore, public transport, Cockburn Gateway Shopping and Fiona Stanley Hospital are all within very close proximity.
- Master bedroom with WIR and good sized ensuite
- 3 other good sized bedrooms with BIR
- Centralised modern kitchen with island workspace, breakfast bench, stone tops, drawer design, modern apliances, large pantry
- Shopper entrance from the double garage with access to the rear of the house
- Media /theatre room
- Reverse cycle ducted airconditioning
- Alarm system
- Study / office to the front of the home perfect for the home office or open study for the kids
- Open plan living and meals area with the kitchen
- Large main bathroom with seperate toilet
- Entertaining area under pergola off th kitchen/living areas
- Reticulated gardens
- Garden area with established garden providing privacy and easy care
- 624sqm lot
This home represents a great buy in a great location for the astute buyer. Call Kym Chamberlain
DISCLAIMER: Whilst every care has been taken with the preparation of the particulars contained in the information supplied, believed to be correct, neither the Agent nor the client nor servants of both, guarantee their accuracy. Interested persons are advised to make their own enquiries and satisfy themselves in all respects. The particulars contained are not intended to form part of any contract.
Property Code: 3939








 View more
View more View more
View more View more
View more View more
View more
