Industrial chic, natural luxury, fine minimalist design and just a touch of Freo bohemian combine to create a totally individual and completely desirable home on an exclusive strip of land between the ocean and the river. This secluded architectural treasure will take your breath away: a curved staircase is the centrepiece of superb living over three levels at the top of the block, while beyond the garden below is a completely separate two-level studio apartment.
Imagine living with this space, elevation and seclusion, with views to the port and ocean on one side and the river on the other. Natural textures, sharp contemporary design and some carefully selected salvaged materials combine to create a seamless experience:
including a stunning chef's kitchen that is a masterpiece of organic minimalism, and an amazing master suite occupying the entire top floor.
All you see from the street is the double garage, and the high timber walls of the studio.
Go through the antique timber gates in the limestone portico and suddenly you feel you are in a private estate.
Walk up the hill through the garden, see the glass and steel walls of the house and enter to the living area:
northern atrium for the sun, concrete floors for thermal mass, high-pitched ceiling, giant fireplace and treed views down the block.
Step up to the parquetry-floored dining area, defined by a curving white wall. Beyond is the kitchen, with grey concrete benchtops, AEG ovens, integrated fridge/freezer, superbly fitted white walls of storage and packed with features, including an additional concealed sink/coffee station. Also on this level is the grey and white laundry with beautiful floor tile detailing, bathroom with suspended concrete vanity and a flexible additional room off the kitchen.
Glass and steel doors open to the private deck, surrounded by edible plantings and with walls of brush, timber and stone.
On the second level, with recycled jarrah floors, are three beautiful bedrooms and a spacious grey and white bathroom.
Two of the bedrooms open to a balcony with long views to the port, and one faces east with the river in view over the treetops.
The curving stair leads to the top level master suite, where a western balcony offers panoramic ocean and port vistas, with long treetop views from another balcony to the east. This is an extraordinary space under a high-pitched white timber ceiling, flowing to a spectacular bathroom with oval bath, floating vanity and long frameless glass shower.
Below, past the garden, is a two-storey timber, iron and stone studio with bathroom, kitchen and laundry below and high-ceilinged space above. This offers complete flexibility: extended family space, rental accommodation, or a streetfront business to take advantage of the mixed-use zoning.
Stroll to riverside parkland, walk to the beach and the train and enjoy the atmosphere of a naturally luxurious home that is absolutely unlike any other.
- Naturally luxurious architectural treasure with views to ocean and river
- Minimalist design, industrial chic, highest quality
- Glass, steel, stone, timber
- Superb materials with organic feel
- Northern atrium and fabulous natural light
- Private outdoor entertaining with edible gardens
- Extraordinary master suite with panoramic balconies to west and east
- Remarkable chef's kitchen and simply beautiful bathrooms
- Elevated block, but totally secluded
- Stunning central circular staircase
- Completely separate two-storey studio with kitchen, bathroom, laundry
- Mixed-use zoning: studio as business space or rental income
- Walk to the river and the beach
Auction: On site, Saturday 28th October at 10:30am
Deposit: $100,000 at the fall of the hammer
Settlement: 30/45/60 days
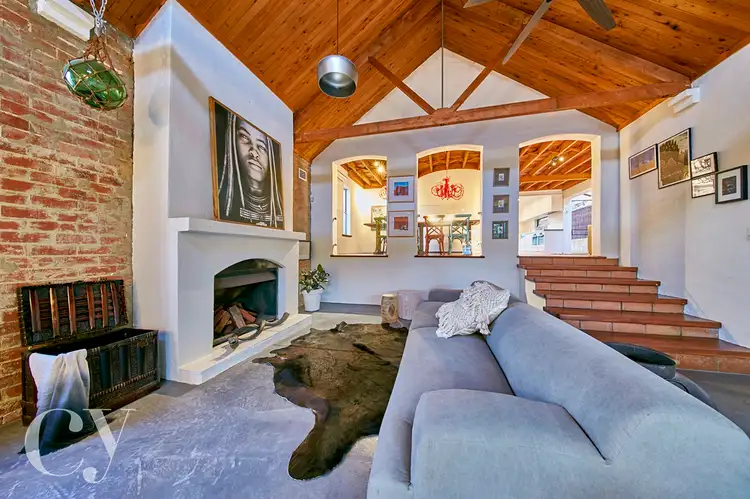
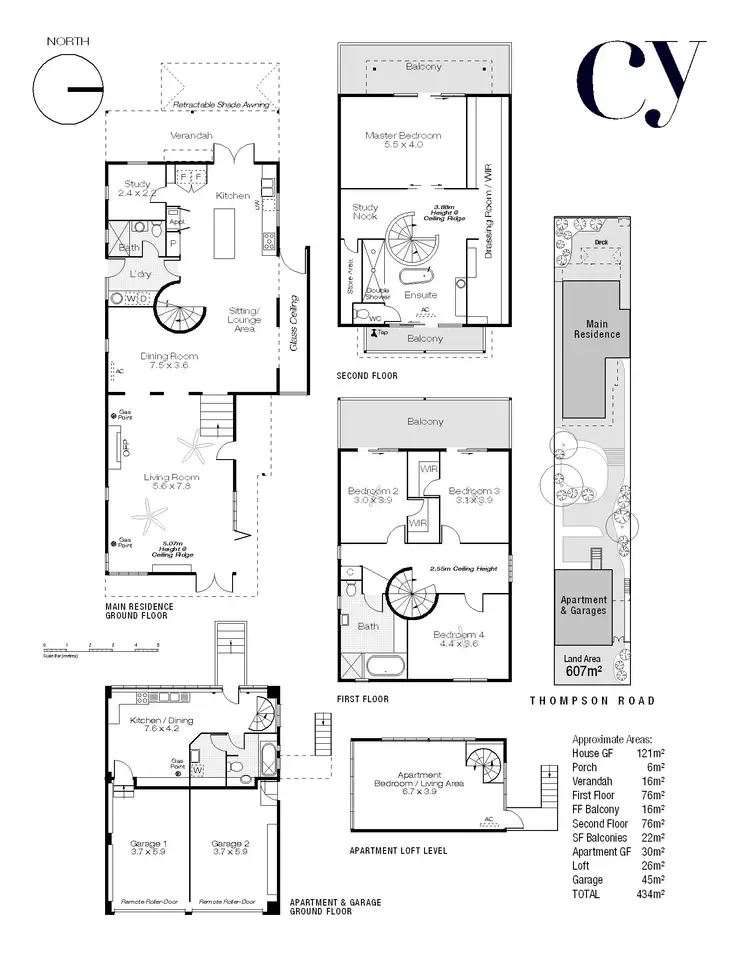
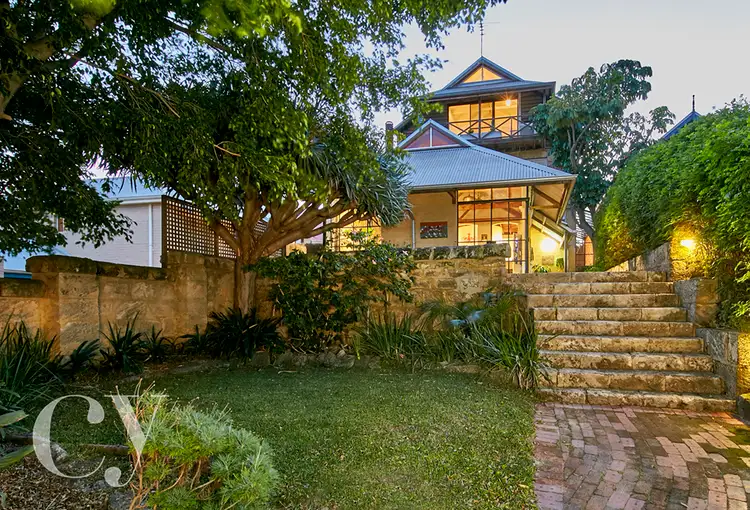
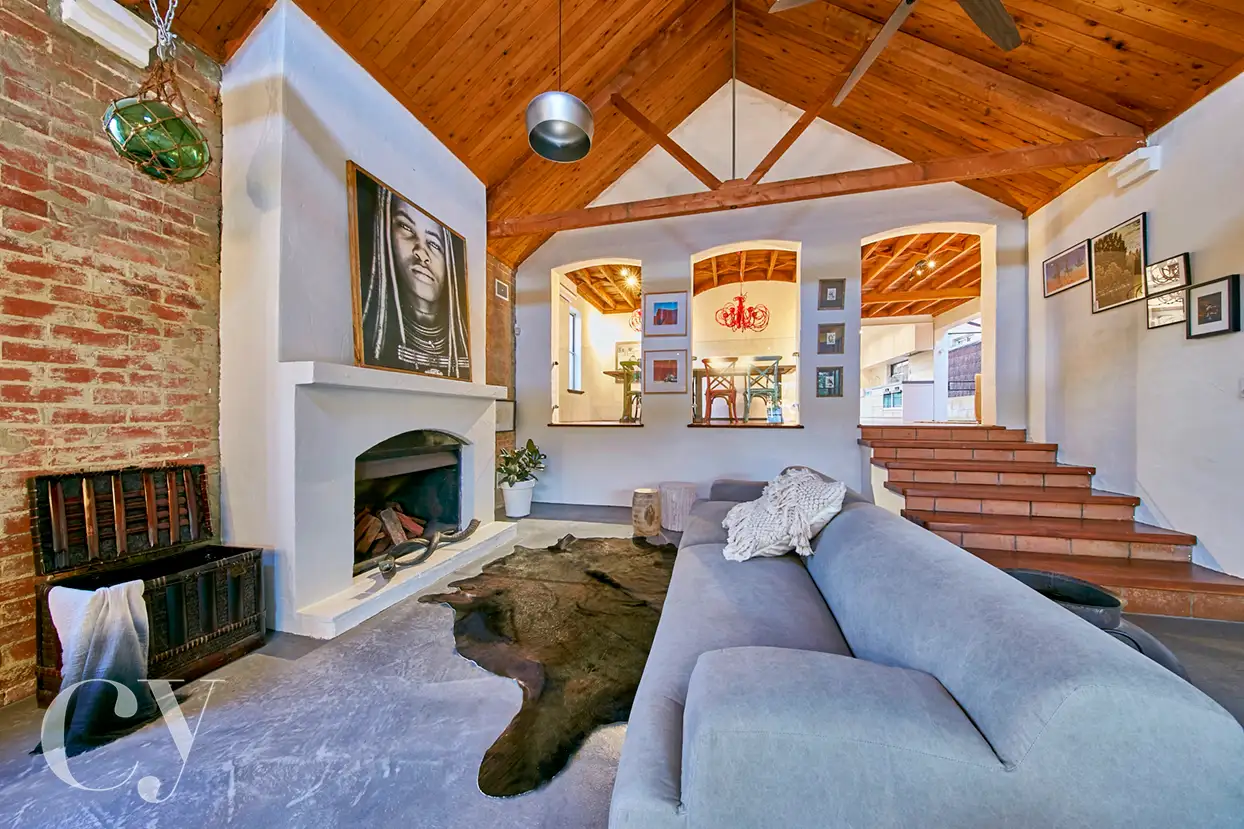


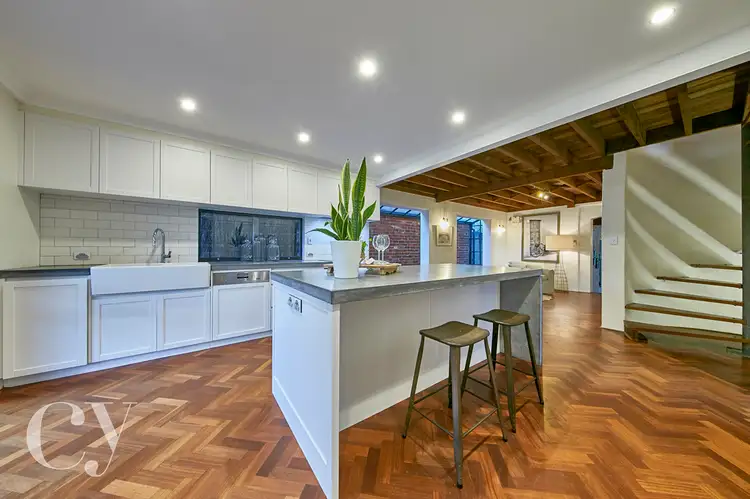
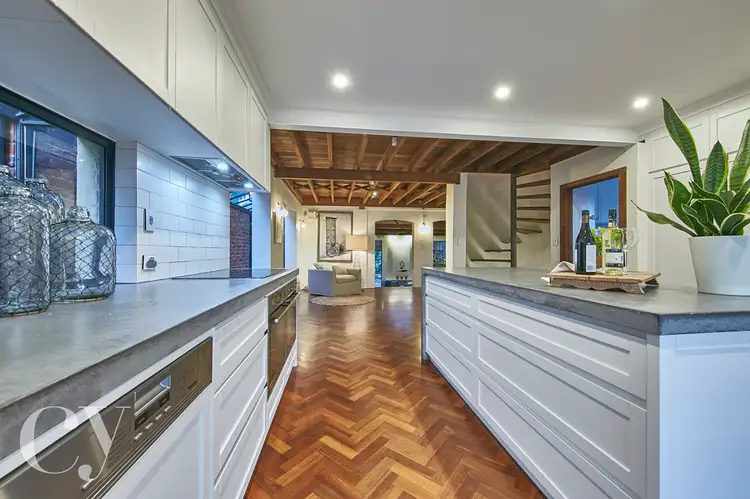
 View more
View more View more
View more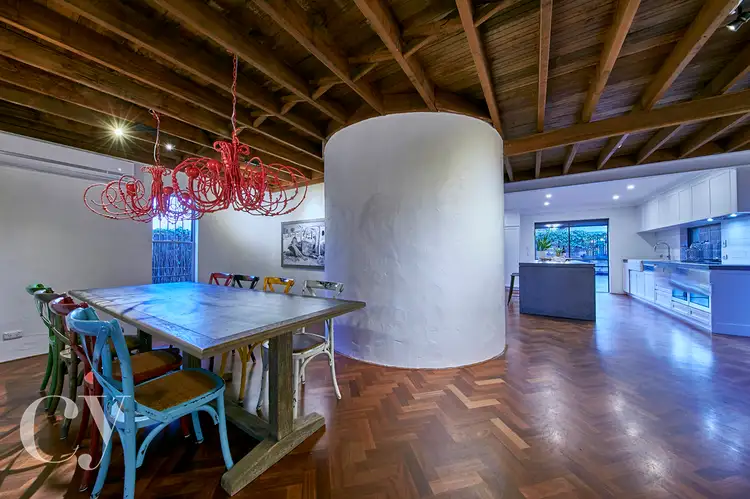 View more
View more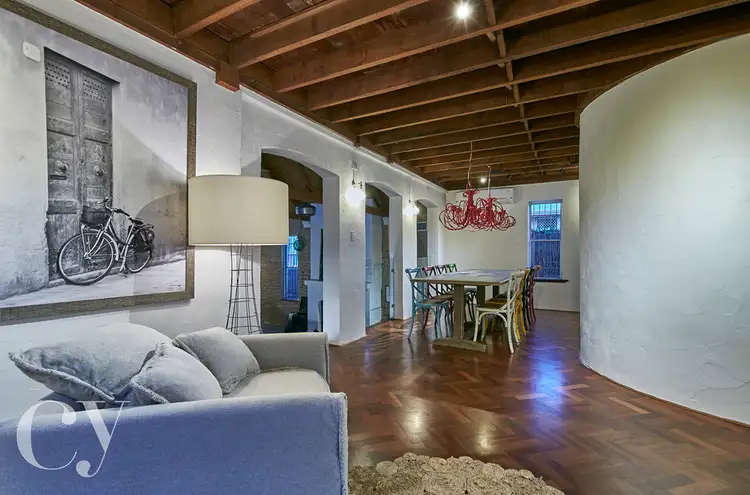 View more
View more
