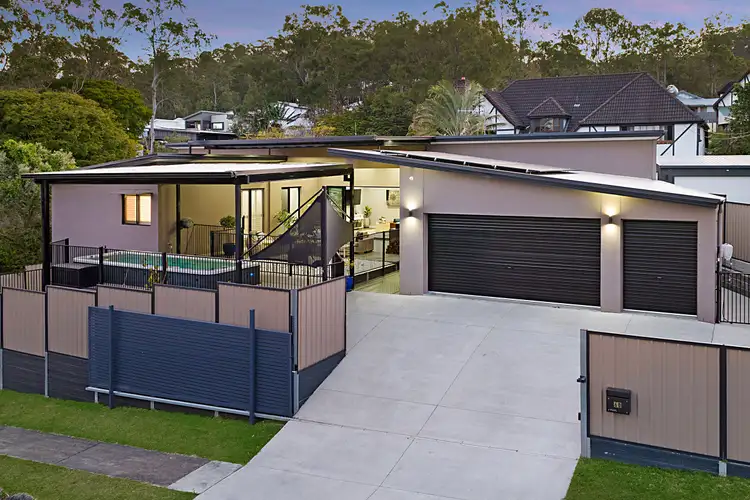Designed with an emphasis on the entertaining lifestyle, this sophisticated residence offers first-class living for your family. Architecturally designed & built in 2021, the home unfolds over the one expansive level with a functional, family-friendly floorplan.
Low maintenance living reigns supreme, inside & out: with an easy care 649m2 block. Spend your time relaxing or entertaining in the sensational, vast, private outdoor zones with its built-in full kitchen, Suburb vista and a fabulous swim-spa.
Indoor Features:
Inside, soaring high ceilings throughout add to the sense of wide-open space. Stylish grey oak toned floorboards are complemented beautifully by grey walls, whilst white plantation shutters add to the luxe look & feel:-
• Spacious open plan living & dining areas offer a sublime atmosphere
• A study nook, off the large dining space, is ideal to work from home or oversee the kids homework/study time
• By the wide-welcoming entry you'll find a separate living/media room, however, can be utilised as a 4th bedroom or office
• 3 generously sized bedrooms, all with built-ins, feature walls & ceiling fans
• The master bedroom (away from the kid's rooms) features a walk-through robe, along with a modern ensuite with floating vanity, marble-look floor to ceiling tiles & screen-less shower
• The main bathroom features a stylish free-standing soaker tub, floor to ceiling marble-look tiles & screenless shower (ideally situated next to the kids' bedrooms)
• Separate powder room caters for guests
• The large, stunning Hamptons-style designer kitchen, with its elegant Carrara Marble benchtops, is the star of the home internally. Superbly appointed, the kitchen features an abundance of white cupboards & draws with black hardware & an extensive range of premium Blaupunkt appliances including 2 dishwashers, 2 ovens, a steamer oven, & a built-in microwave oven. A full butler's pantry keeps the mess at bay & features the second dishwasher, sink + plenty of storage
Entertaining & Outdoor Options:
Entertaining options are a key feature of this residence, with the recent addition of another huge covered entertaining area, off the original portico. Enjoy the seamless connection, via a wall of sliding glass doors, from the inside casual zones straight out to the epitome of outdoor living, all year round!
• The private, expansive covered entertaining area consists of three separate covered zones with a Suburb & tree-lined vista
• Built-in kitchen complete with ample bench space, dishwasher, sink, cupboards, drawers & BBQ
• Vortex Aqualap 5.9m x 1.5m Swim-Spa (for hydrotherapy) & solar self-cleaning option
• Quality, durable and easy-care Composite decking surrounds the Swim-Spa
• Designated Firepit Area
• The block is overall easy-care with landscaped gardens designed for year-round ease of maintenance. Newly level grassed area for children & pets to play in privacy & safety
• Colourbond fencing & concrete sleepers surround the home
• Paved courtyard out back & easy drying options from laundry
Car Accommodation:
• Double lock-up garaging which has internal access to the home
• A third bay is most ideal for bikes, jet-ski, garden equipment or to utilise for storage
• Epoxy flooring to the entire garage floor
• There is plenty of additional parking off-street on the driveway, behind the secure electric gate
Other quality features include:
• Quality fixtures & fittings throughout (white tones with black hardware)
• Extremely high ceilings
• Kitchen with LED under bench lighting + over-sized pendants & subway tiles
• Ducted A/C - AirTouch (smart air-conditioning controller)
• Driftwood SPC 7mm vinyl flooring throughout
• New 13.2kw Solar System
• 4 security cameras (hardwired)
• Crimsafe screens on all doors
• Electric gate across driveway
• Low maintenance grounds & gardens
• Well-designed internal laundry with an abundance of storage
• New electric blinds to sliding doors
Location:
Discover the convenience of living in this prime and sought after position in a delightful, family friendly community. A few minutes by car will have you to the Woolworths shopping complex in Cornubia and to the Logan Hyperdome. Families, you are spoilt for choice when it comes to both public and private schooling options. Chisholm College is in walking distance & Calvary Christian College & John Paul College are both within a short drive.
A short twelve-minute car ride has you at the Mt Cotton Park, award-winning IGA, cafes & specialty shops + the beautiful Sirromet Winery (cellar door, restaurants and live concerts). 2 Golf Courses (Riverlakes & Carbrook) are just down the road plus a quick 8minute drive to Bayside Wakeboarding fun.
It is also just a few minutes' drive to the entrance of the M1 motorway which will have you to either the Gold Coast or Brisbane CBD in approx. 30 minutes.
This property is perfect for families or couples who are searching for a stylish, contemporary, near-new home on an easy-care allotment. Entertainers are particularly well catered for, with the homes outdoor entertaining areas sure to become your new social epicentre! Better than building: young & completely done, ready to be yours!
"RE/MAX Revolution Real Estate has taken all reasonable steps to ensure that the information contained in this advertisement is true and correct but accepts no responsibility and disclaims all liability in respect to any errors, omissions, inaccuracies or misstatements contained. Prospective purchasers should make their own enquiries to verify the information contained in this advertisement."








 View more
View more View more
View more View more
View more View more
View more
