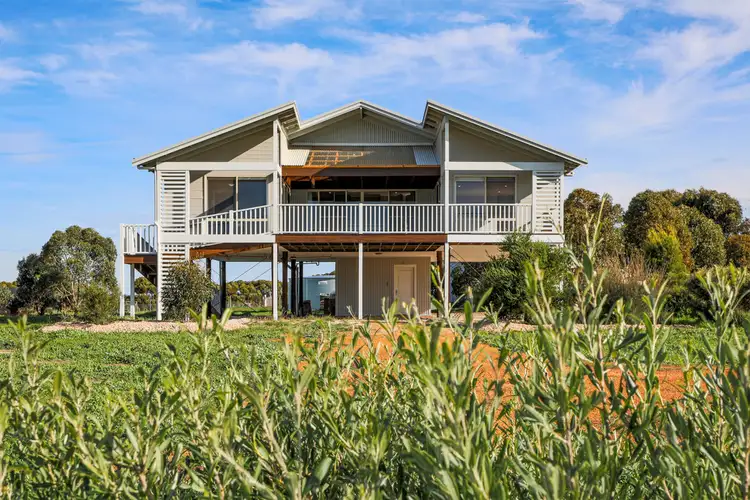“Rural Resort Living”
This home appears to float effortlessly in the air and inspires a sense of living on a permanent holiday. Panoramic views of the majestic Stirling Range are captivating from the expansive decking and veranda areas and every north facing window. Rural views to the Porongurup Range are framed through the south facing windows. This home connects you to the environment even when the weather might not be conducive to going outside.
Set back from the quiet country road this home on 9.4ha (22.6 acres) has seclusion as well as tranquillity. You will spend many hours watching you family riding horses, raising chickens, growing vegetables or grazing sheep in your paddocks, from the decking while sipping wine from the local vineyards.
You want be disappointed with the touch of luxury this home presents with light crisp neutral beige and grey tones finishes and smooth lines.
• Three spacious bedrooms with ceiling fans, two bathrooms and an ensuite and a separate toilet
• Bamboo floating flooring throughout (except bathrooms which are tiled)
• No need to chop firewood with this fire like gas heater - you can spend hours watching the flickering flames sampling local wines - bonus heating ducts to the bedrooms
• Galley style kitchen, large 5 burner gas stove/oven with dishwasher, island bench, walk in pantry with power point
• Indulge yourself in the spa in the main bathroom
• Spacious master bedroom with walk in robe and ensuite with separate toilet
• Spanning over 2 storeys the ground floor comprises 2 bay parking and a lower level entry with foyer, shower, laundry and timber staircase to upper living - great for cleaning up after a day in the garden or on the farm.
• The heart of the home is upstairs in the spacious open plan kitchen, free form dining and living area that flows through to the decking and master bedroom, which have been designed to take in the stunning Stirling Range view
• All the windows have timber pelmets, curtains or roll down (blackout blinds)
There's plenty of room to park two cars, caravan, trailer, horse float etc underneath the expansive veranda or maybe you want to enclose it to create a games room or teenager's retreat.
Every farm needs a workshop and this is substantial too. Approximately 18 x 9 m with double sliding doors for machinery access and a PA door, power is connected with many power points and lights installed, the floor is concrete and there's a wood combustion fire. A small kitchenette is located at the far end of the workshop with a separate bathroom/laundry with shower, toilet and basin with its own instantaneous gas hot water system and water pump.
This home was built in 2015 by the Rural Building Co. Follow this link for specific design information. https://www.ruralbuilding.com.au/home/the-sorrento/?region=southwest
Contact Lynn Heppell 0428 531 015 to arrange your private inspection to truly appreciate this property and all it has to offer.

Toilets: 2
Built-In Wardrobes, Close to Schools, Close to Shops, Terrace/Balcony








 View more
View more View more
View more View more
View more View more
View more
