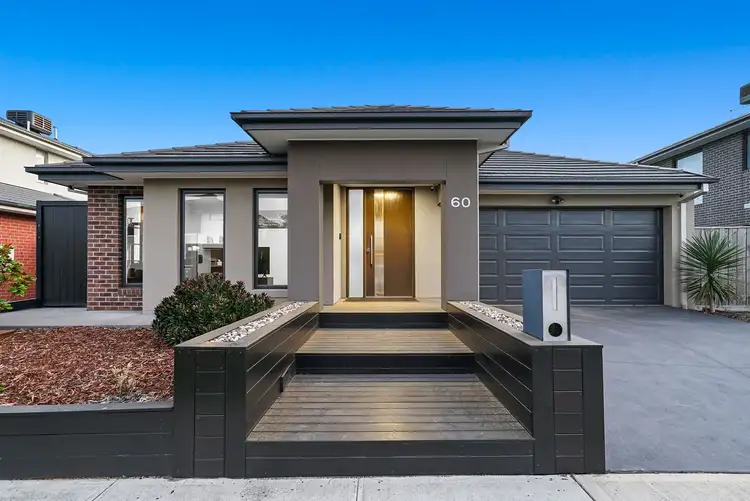Feel like you're buying a brand-new home in one of Berwick's most enviable locations. 60 Warmbrunn Crescent is only about 5 years old and still has that sparkle of an immaculate new home.
With four bedrooms, plus a study for homework or remote working, you'll be impressed from the moment you step inside. High ceilings, energy-efficient LED lights, blinds and ceilings fans throughout, quality carpeting in charcoal to suit all design tastes.
Love to cook? You'll feel like a professional chef in this designer kitchen with a skylight, an island-style counter with ample storage, a 900mm gas stove, an electric oven, a walk-in pantry for all your kitchen gadgets and easy-to-clean stone benchtops and a quality dishwasher for easy cleanup.
The open plan living, meals and kitchen offers sliding doors out to an outdoor undercover entertainer's pergola. Truly an outdoor room with composite decking, built-in bench seating and plenty of space for outdoor furniture, you'll want to spend your evenings relaxing or hosting family barbeques.
Other amenities include ducted heating, evaporative cooling, solar hot water, convenient side lane access to the rear yard and more.
Enjoy additional peace of mind with a digital door lock, security cameras, windows with Crimsafe screens and additional security window film on the front and rear door.
Bedrooms are carpeted with ceiling fans and feature built-in robes while the master bedroom also has a private ensuite bathroom with a luxury double rain shower, double vanity with stone benchtop and walk-in robe.
The family bathroom features a stone benchtop and separate bath and shower as well as quality tiles in neutral tones.
Never worry about off-street parking with a secure, roller door garage suited for two vehicles with additional driveway parking space.
Enjoy kilometres of beautiful open space, paths and trails at your doorstep combined with lush, leafy landscape and architecturally-designed houses. Enjoy an exclusive and contemporary lifestyle that sets you apart from the rest.
This stunner will sell quickly, inspect today.
Property Specifications:
• Four bedrooms, plus study, family home in one of Berwick's most enviable estates
• Like new and move-in ready with several luxury amenities
• Designer kitchen with skylight and all the bells and whistles including ample storage
• Huge, outdoor undercover entertainer's pergola with composite decking and built-in bench seating
Photo I.D required at all open for inspections.








 View more
View more View more
View more View more
View more View more
View more
