Statement of information is located at https://s3-ap-southeast-2.amazonaws.com/zenu/LISTING_IMAGES/327-846515/cz29qxpmjxeqkergn03a8g9zujzsf8iy.pdf . Please copy & paste this information into your browser address bar.
Boasting a corner block with only one neighbour and parkland views, this stunning two storey family home offers premium living in a prized position. High ceilings, open spaces and display quality presentation throughout are sure to impress even the most fastidious of buyers.
Downstairs comprises of a formal entry, open plan kitchen, meals and family area, separate living room, guest bedroom with ensuite and robe, powder room, laundry and double garage. The gourmet kitchen affords a 5-burner cooktop, 900mm wide oven, dishwasher and a striking red glass splashback. The real culinary delight however is the full butlers pantry including second cooktop and sink plus a large walk in pantry.
Upstairs offers a second spacious living area, master bedroom with walk in robe and ensuite, two additional robed bedrooms and a stylish family bathroom with separate WC. Further highlights of the home include ducted heating and cooling, ceiling fans, timber style flooring, downlights and feature pendant lighting.
Overlooking landscaped gardens is the paved alfresco with versatile cafe blinds; perfect for extended entertaining and outdoor living all year round. If youre heading out simply follow Dandenong Creek and walking trails into the heart of Dandenong CBD and enjoy brilliant local amenities such as the Dandenong Markets and Plaza, restaurants, parks, schools and train station.
Stunning two storey home on corner block with parkland views
Open plan kitchen, meals and family area, separate living room, four bedrooms, three bathrooms and upstairs living
Gourmet kitchen with stainless steel appliances, glass splashback and butlers pantry plus walk in pantry
Timber style flooring, ducted heating and cooling, high ceilings, downlights and feature pendant lighting
Landscaped gardens, paved alfresco with cafe blinds and double garage
Note: Every care has been taken to verify the accuracy of the details in this advertisement, however we cannot guarantee its correctness. Prospective purchasers are requested to take such action as is necessary, to satisfy themselves of any pertinent matters.
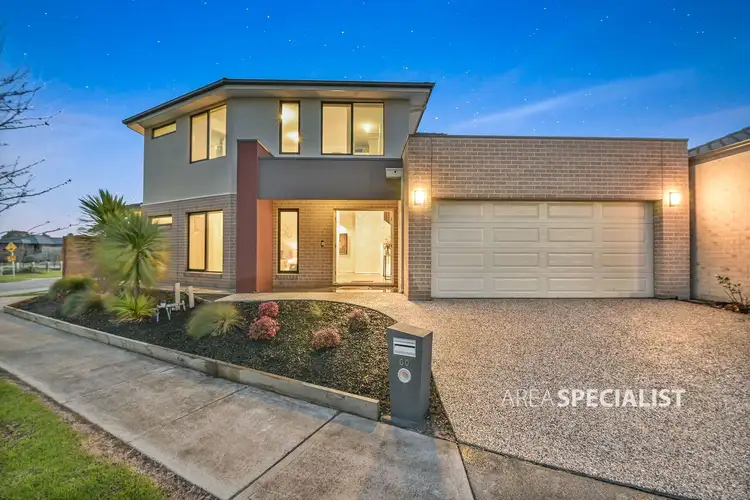
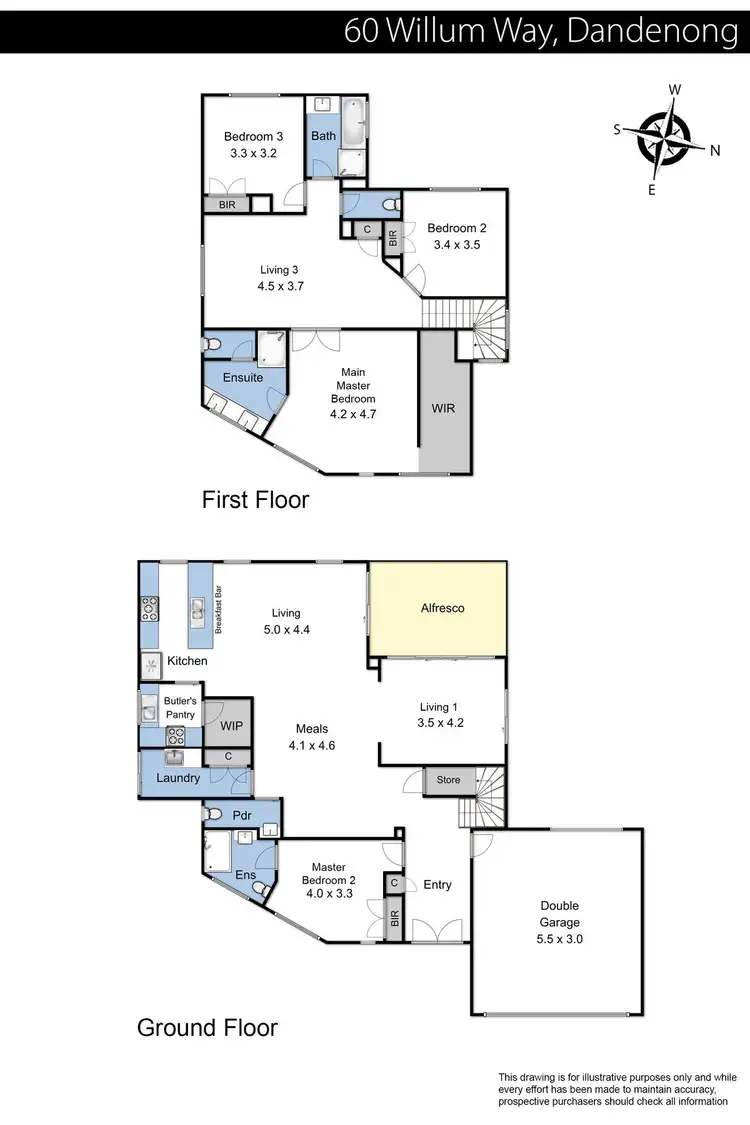
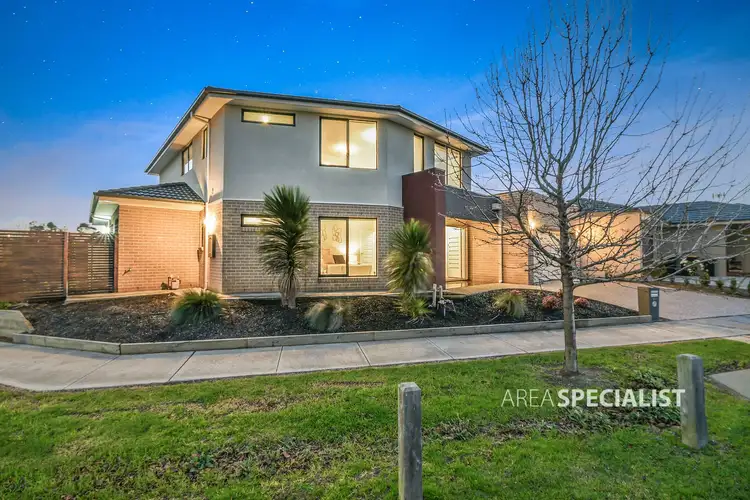
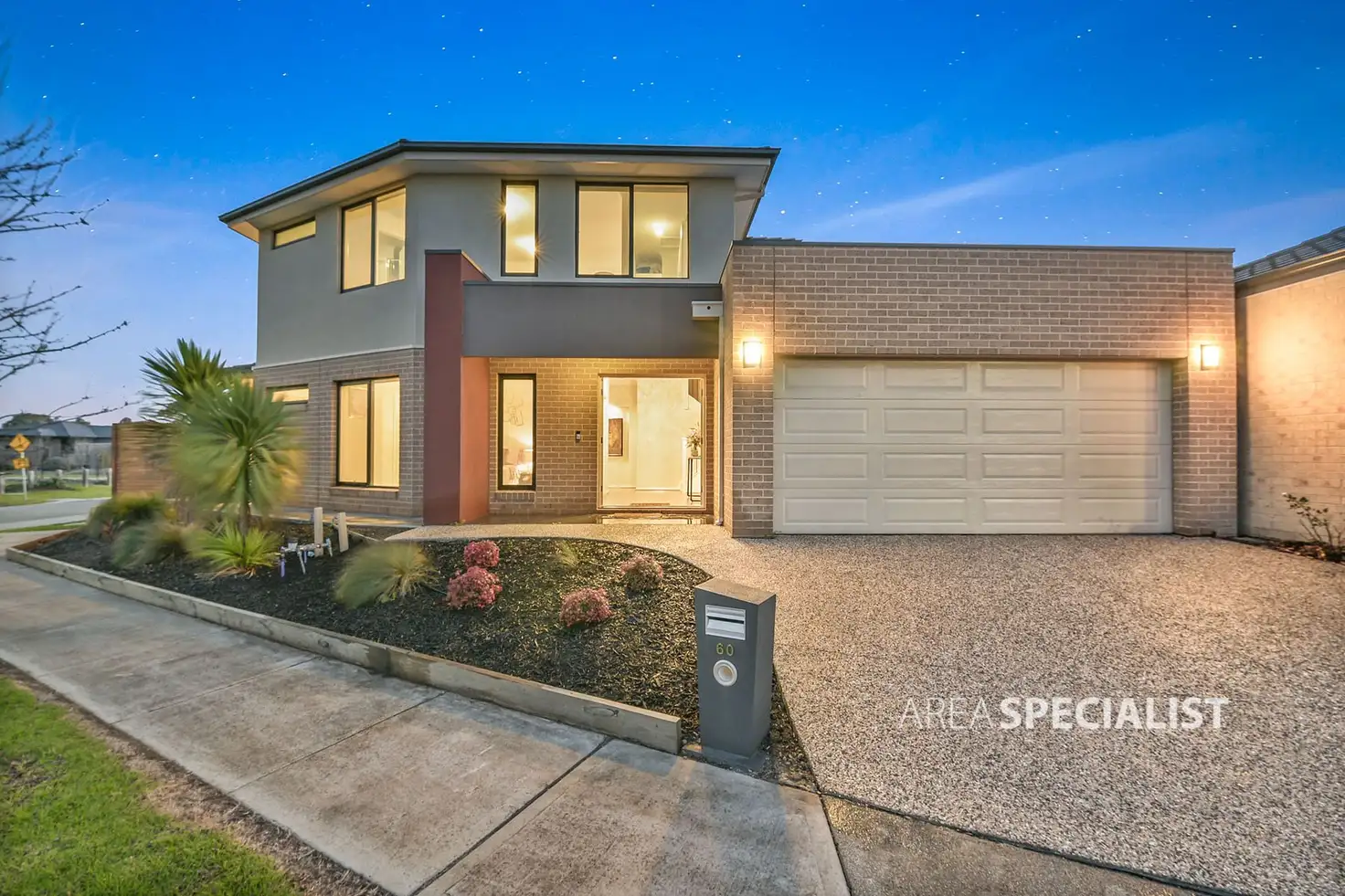


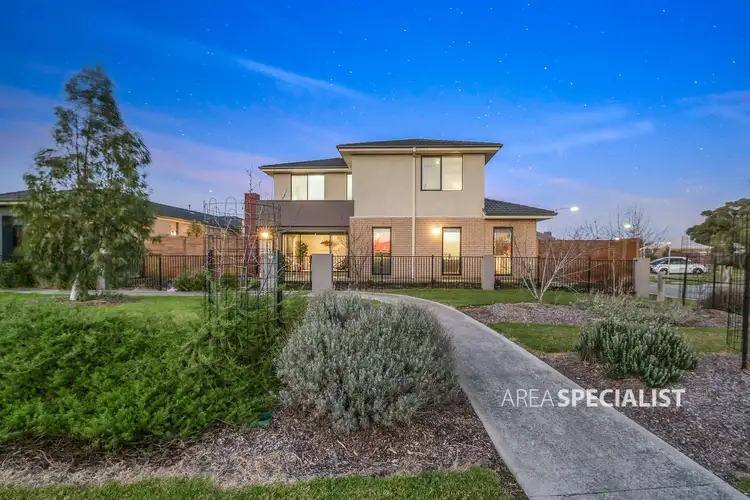
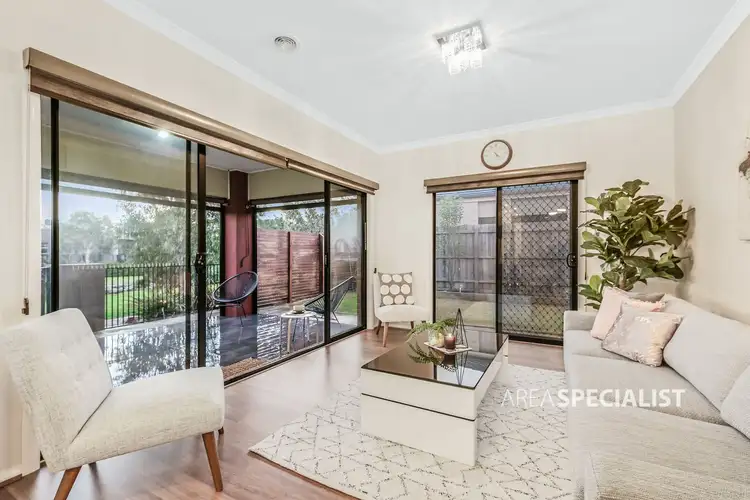
 View more
View more View more
View more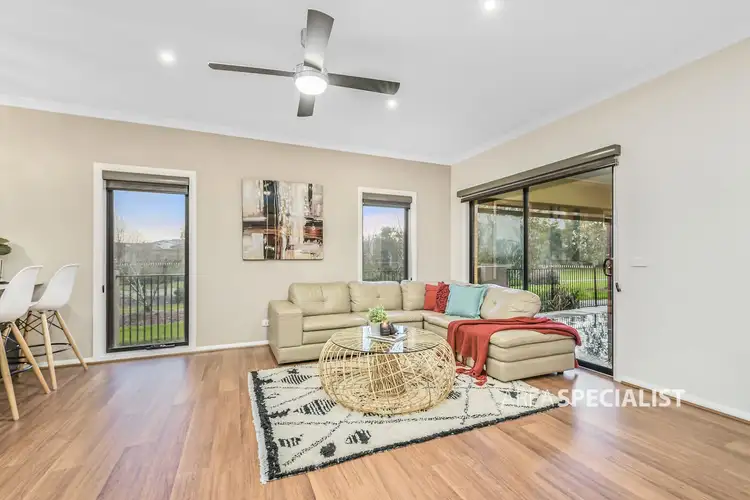 View more
View more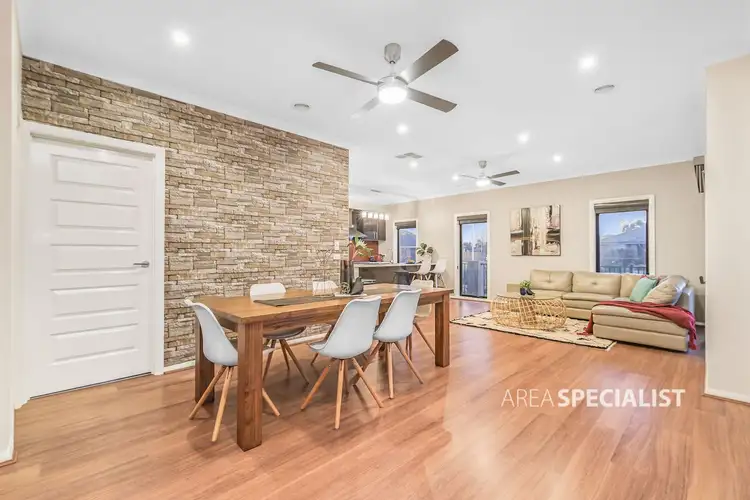 View more
View more
