Rediscover the enduring beauty of a classic 1924 Federation Queenslander, with this character filled family home, which has been redefined for a contemporary lifestyle. Occupying an elevated position to perfectly capture bay breezes and nestled beneath the shade of a sprawling Poinciana tree, enjoy the fusion of modern day living meets traditional features, including soaring 9-13ft ceilings with intricate detail, pristine polished timber floors and VJ walls.
The house also encompasses a flexible floorplan, with two living areas, including an open plan lounge room with a recently refurbished open wood-burning fireplace, dining room and a revamped, gourmet kitchen. Here, you'll linger around the stone island bench, enjoying casual conversation as well as access to top of the line appliances to cook up a storm. The family room will also be a favourite place to congregate. Flanked by full height glass and bi-fold windows, it overlooks the poolside paradise, which is ensconced in a tropical oasis of lush, landscaped gardens.
Four generous sized bedrooms also await, along with a light and bright master suite. This sunny sanctuary is tucked away at the rear of this home and boasts a walk-in robe, large ensuite bathroom and French doors which lead out to the secluded garden. There's also an office, lockable plantation shutters with flyscreens, reverse-cycle ducted and split system air-conditioners, 4 car lock up garage and workshop area, rooftop solar and a video intercom at the entry.
• Single level, classic 1924 Federation Queenslander, where modern day living meets traditional charm
• 9-13ft ceilings with intricate detail, pristine polished timber floors and VJ walls
• Open plan lounge room with a recently refurbished open wood-burning fireplace, adjoins dining room
• Gourmet kitchen with stone benchtops, AEG Induction cooktop with bench mounted extraction fan, built-in bar fridge, two pyrolytic AEG wall ovens, integrated Beko dishwasher
• Light and bright family room, flanked by full height glass, bi-fold windows and retractable sun blinds
• Sunny master suite boasts a walk-in robe, large ensuite bathroom and French doors which lead out to the secluded garden
• Remaining bedrooms are all generously sized, with built-in robes and serviced by the family bathroom
• Office, powder room, lockable plantation shutters with flyscreens, 4 car lock up garage and workshop area
• Reverse-cycle ducted and split system air-conditioners, rooftop solar and a video intercom at the entry
• Fabulous street appeal plus a solar heated, saltwater pool in the backyard, flanked by lush, landscaped gardens
• Close to buses and Hendra Citytrain, plus exceptional private and public schools located close by
• 10 minutes from Brisbane International and Domestic Airports plus 15minutes to the CBD
Situated on an 814m2 corner block and set out over 2 lots, this irresistible inner north home has a fabulous frontage and makes an unforgettable first impression. You are also just a short stroll from Hendra Healthworks Gym, coffee shops and restaurants, with ample public transport close by and the CBD just 15 minutes away. If travel beckons, you're just 10 minutes from Brisbane International and Domestic Airports, while the school options are exceptional. Select from a choice of elite primary and secondary state or private schools. The time to act is now - arrange your inspection today.
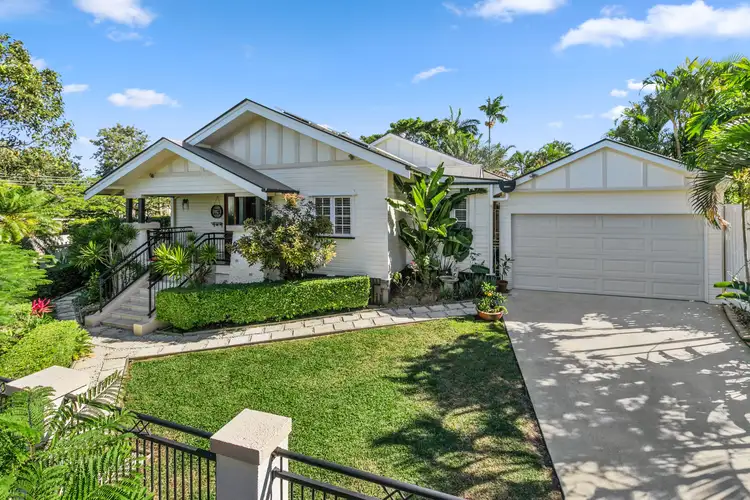
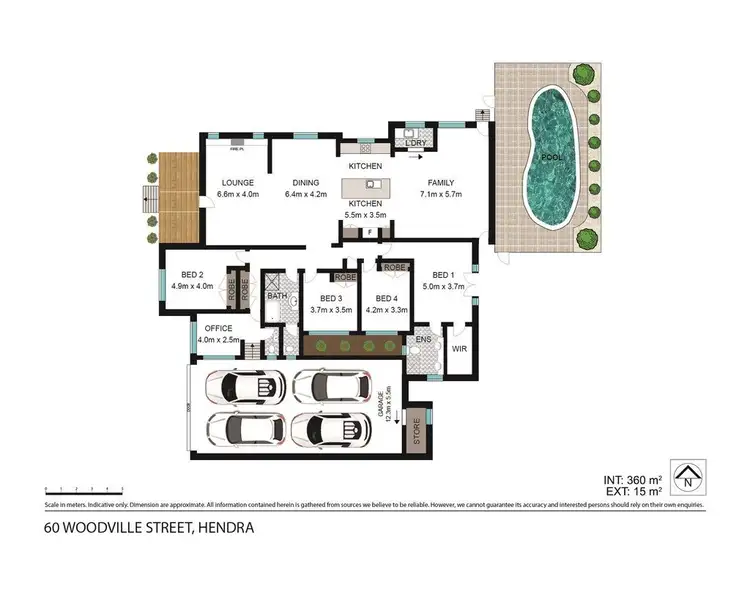
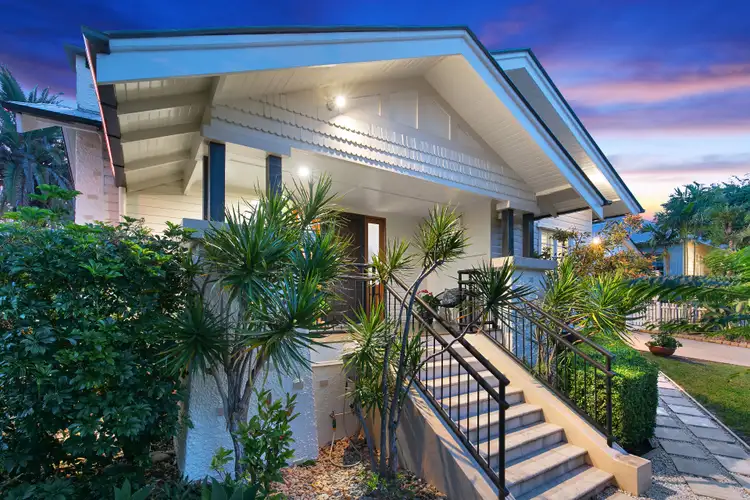
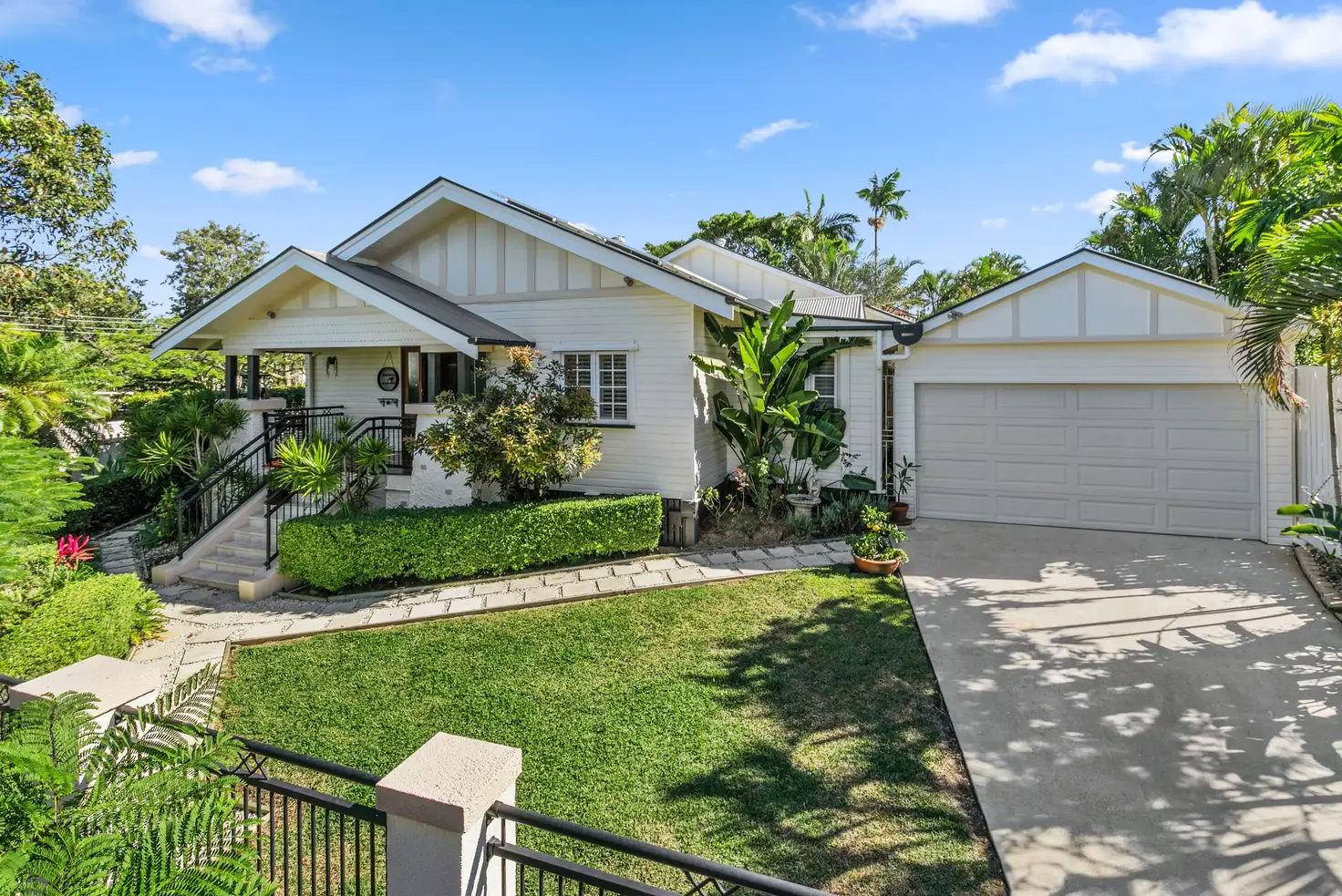


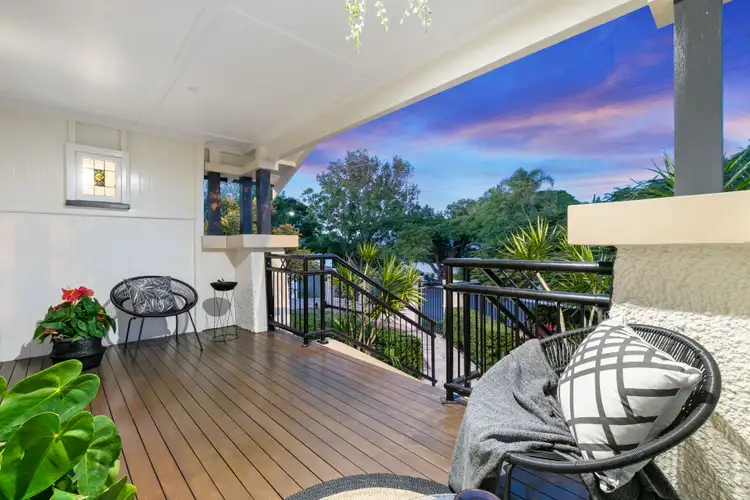
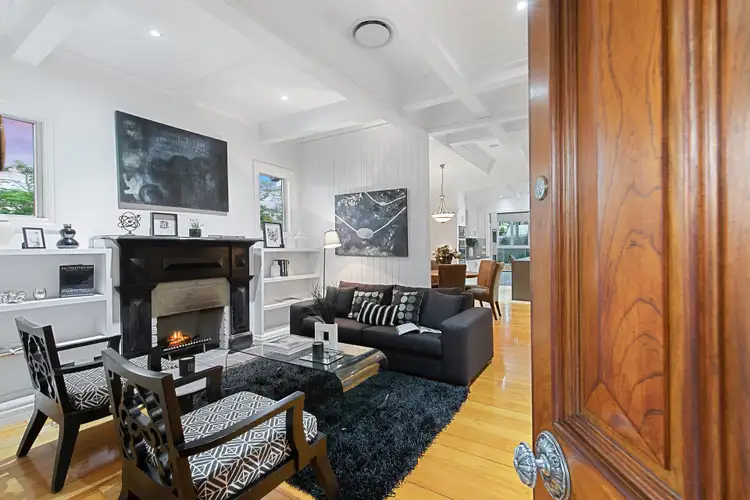
 View more
View more View more
View more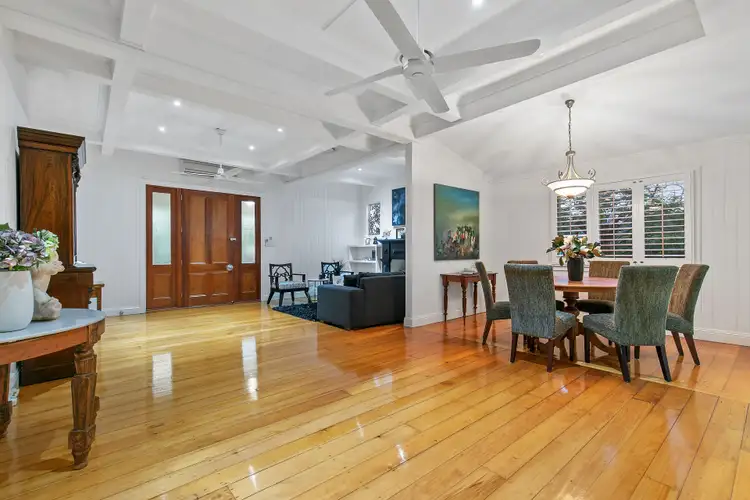 View more
View more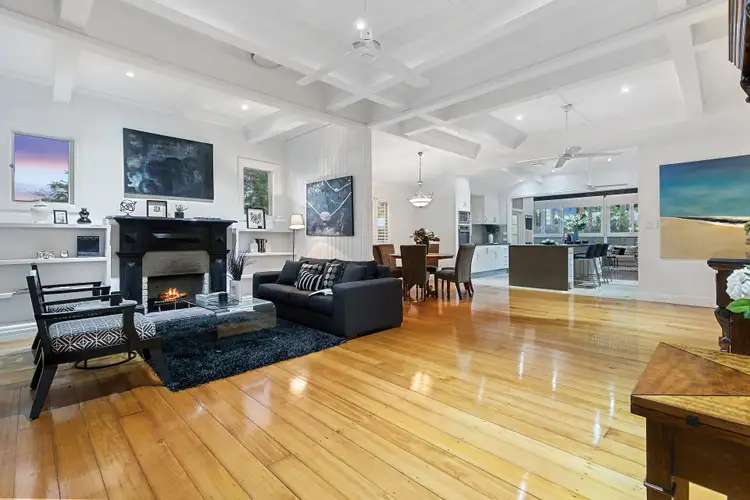 View more
View more
