Perched at the conclusion of a cul-de-sac, etched into the gum-studded backdrop of the Sturt Gorge; this solar-powered 4-bedroom family home is so immersed in its 'Australiana' setting that its proximity to the sea and city feels like an impossibility.
Yet, somehow, this tastefully renovated haven - with multiple alfresco entertaining zones and private access to its neighbouring nature reserve - stands just 15 minutes from Seacliff and 25 minutes from town.
Natural light floods the bevy of living zones of this impeccably presented, flexible home that's proud of its modern stone-topped kitchen, a 2022 ensuite renovation, high ceilings, charming sash windows and copious storage.
The spacious main bedroom finds peace and privacy in its own corner and features a wall of storage and a leafy outlook. Open the sliding barn door to reveal that fully-tiled ensuite and its frameless walk-in shower.
Whether it's the kitchen's partnering meals zone and family room or the street-facing lounge room that loves winter nights by the combustion fireplace, that nimble floorplan brings everyone together - and let's you find your own space when you crave it.
The home's elevated position only deepens its sense of seclusion, imploring you to step out and take in its surrounds from varying vantage points - including the return terrace balcony, party deck, fire pit zone and a pavilion that's hosted its fair share of dart competitions.
Leave your cars in the double garage and grab the mountain bikes or hiking shoes instead, because life here is about hitting the trails and walking paths that connect home to Sturt Gorge and the local sporting oval on your doorstep. A lifestyle that's impossible not to love.
And there's more:
- Prime cul-de-sac position
- Set in the lap of nature, bringing koalas, echidnas and kangaroos to your doorstep
- Lock-up, double garage (powered and lined) and additional off-street parking
- Powerful 10.3KW solar system
- Efficient split r/c and combustion heating
- Flexible floorplan with 4th bedroom/study
- High (2.7m) ceilings throughout
- Dishwasher and plenty of storage or modern kitchen
- Updated laundry
- Veggie patches, chicken coop, fruit trees and plenty of places to explore - perfect for kids and pets
- Instant gas hot water
- Updated LED down lighting
- Walking distance from local kindergarten and community oval
- Moments from a range of schools and shopping options
Specifications:
CT / 5240/814
Council / Onkaparinga
Zoning / HN
Built / 1991
Land / 1552m2 (approx)
Frontage / 20.5m
Estimated rental assessment: $670 - $700 p/w (Written rental assessment can be provided upon request)
Nearby Schools / Flagstaff Hill P.S, Aberfoyle Hub P.S, Happy Valley P.S, Aberfoyle Park H.S
Disclaimer: All information provided has been obtained from sources we believe to be accurate, however, we cannot guarantee the information is accurate and we accept no liability for any errors or omissions (including but not limited to a property's land size, floor plans and size, building age and condition). Interested parties should make their own enquiries and obtain their own legal and financial advice. Should this property be scheduled for auction, the Vendor's Statement may be inspected at any Harris Real Estate office for 3 consecutive business days immediately preceding the auction and at the auction for 30 minutes before it starts. RLA | 343 103


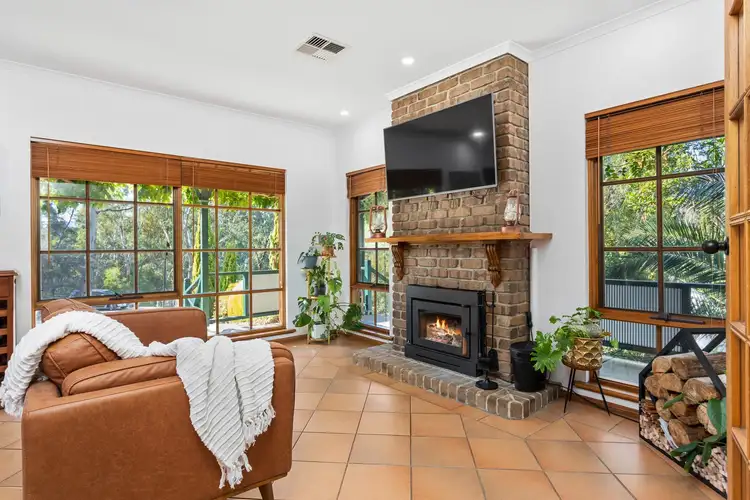
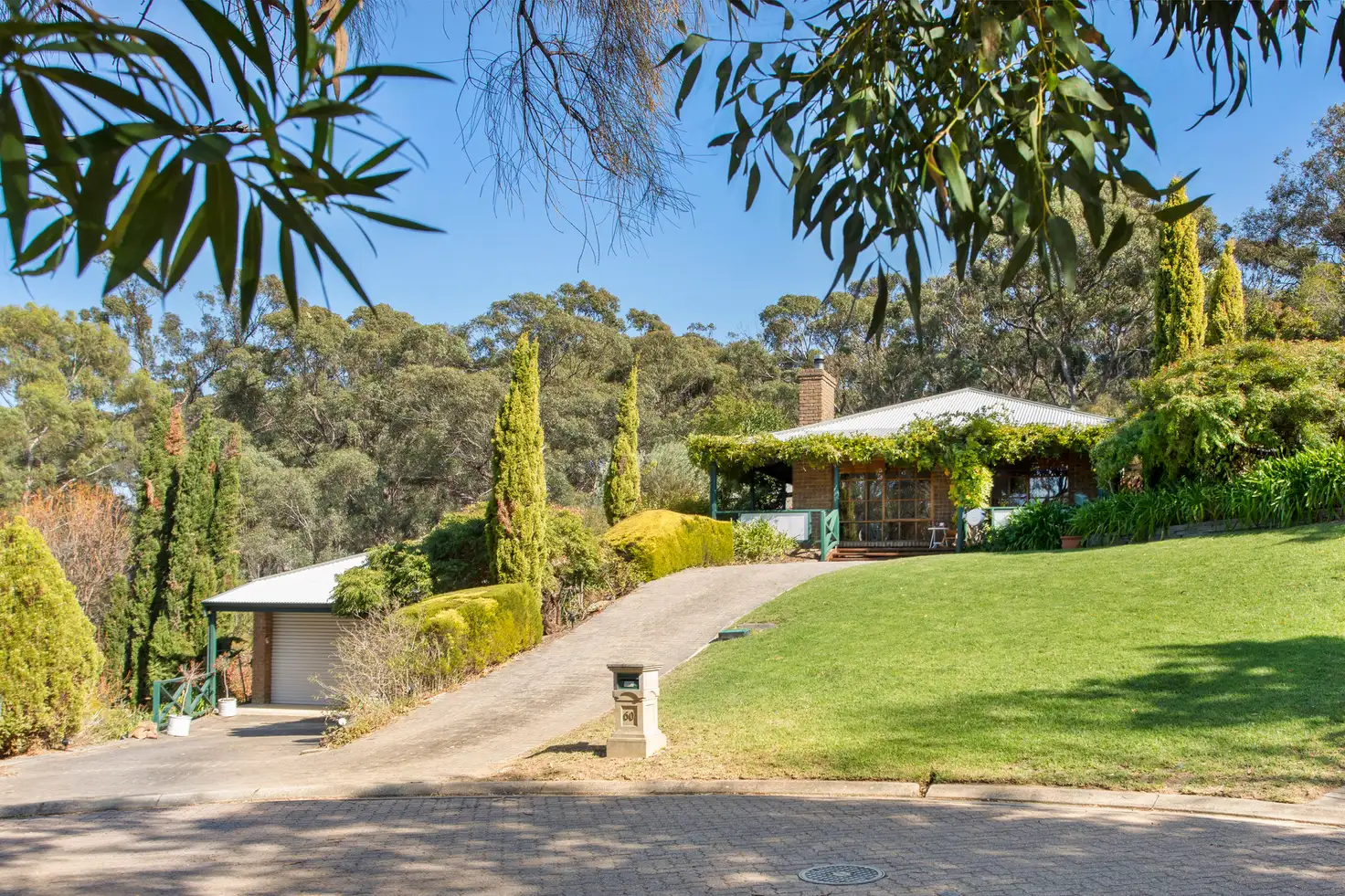



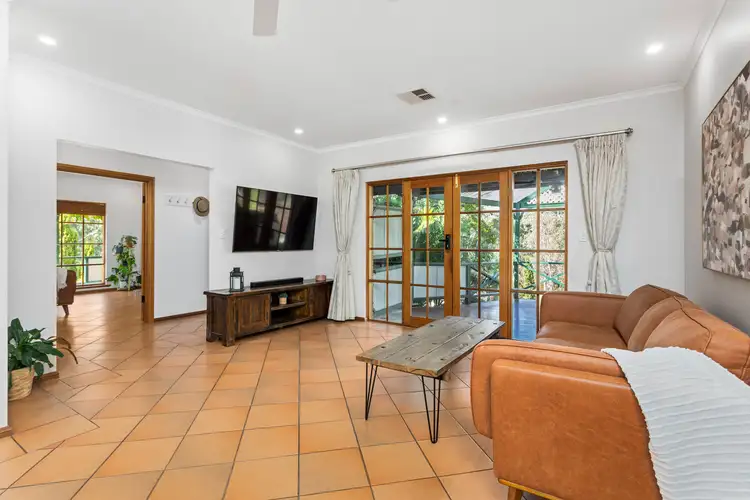
 View more
View more View more
View more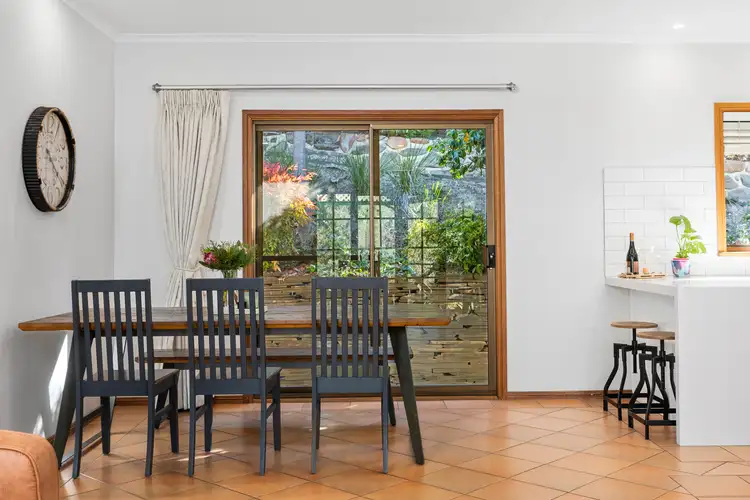 View more
View more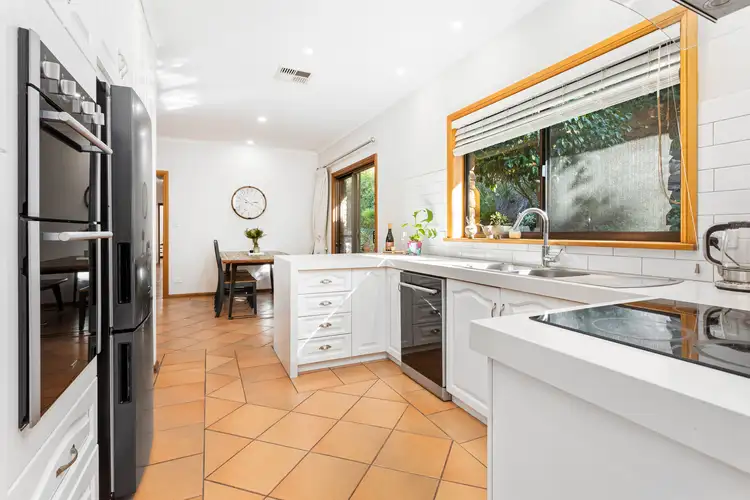 View more
View more
