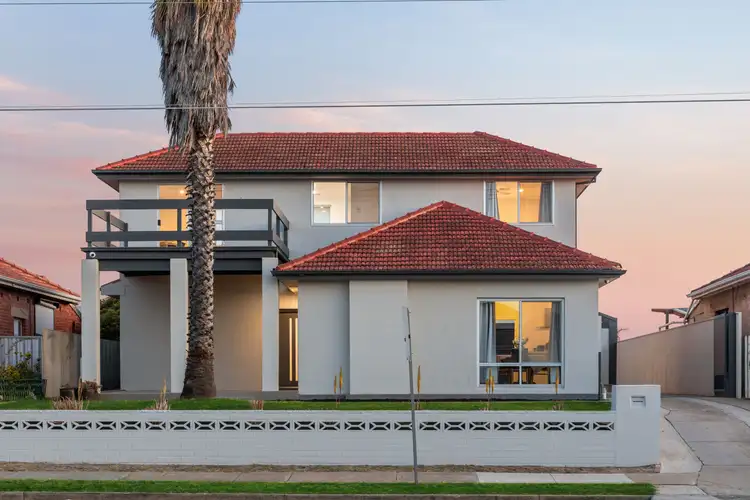Open Inspections // Saturday 18th October 4:00pm - 4:30pm & Tuesday 21st October 6:30pm - 7:00pm
*Price Guide -The property is being offered by way of public auction. No price guide will be given under the vendors' instruction, however recent sales data will be provided upon request via email and at the open inspections*
The sky's the limit for this four-bedroom home on a 774m² (approx) allotment - from its workhorse garage with mezzanine to its solar power and key upgrades, all in a seaside suburb as coveted as its sunsets.
Rendered, refreshed, and ready to perform, practical improvements include a full repaint, new laminate floors, plush upstairs carpets, even a new front door for instant street appeal.
As a low-care rental or live-in investment, for the business minded, those looking to rebuild or subdivide (STPC) or those set to take the home to the heights it's built for, on prime coastal ground, virtually anything is possible.
The potential here is broad and rewarding.
From entry, a central staircase anchors the layout, concealing a bathroom and two-way WC. The north-facing lounge aligns with the basic kitchen and casual meals area; functional now, with clear room to renovate later.
Two bedrooms downstairs and two above create balance and footprint flexibility. Two living zones on the main level - and an adjoining study between the final bedroom and family room - offer convenient flow to the concrete-paved patio.
Upstairs, the primary bedroom escapes to privacy, a walk-in robe and ensuite, joined by a spacious landing and a versatile fourth bedroom (or third living zone) drawn to dusk on the balcony.
Whether you tinker, collect cars, or need the room to build, store, or work from home - the 15m x 7m garage is a serious asset in a postcode already pulling its weight.
Consider the extras: three-phase power, 8.4kW of solar, ceiling fan and split system comfort and ducted reverse cycle air conditioning upstairs - elements that make this a tenant-worthy investment while you contemplate its future.
Far from the white picket fence forever family home story - sometimes you need a home with options, muscle and coastal credibility. This is it.
What to expect:
1953-built, 2-storey family home on a 774m2 (approx) allotment
Renovated yet also offers redevelopment scope (STPC)
7.4m x 15m garage/workshop with auto door & mezzanine floor
8.4kW solar - 32 panels
3-phase power
Rendered façade & repainted throughout
New front door
New laminate floors downstairs, new carpets upstairs
Gas heater to lounge
Bedroom 1 features split system R/C A/C, walk-in robe & ensuite with under floor heating
Family room split r/c a/c & stacker doors
Upgraded family bathroom (c.2015)
Original kitchen, bathroom & laundry
Downstairs 3 x split heads - 1 unit r/c a/c
Ducted R/C A/C upstairs
5022 | Henley Beach in Focus:
When they say west is best, Henley Beach is why. It's where lifestyle meets long-term value in a coastal hotspot that attracts everyone from savvy investors to growing families.
With its mix of beachside cafés, quality schools, and easy city access, it's a suburb that lives well and performs even better, whether you're an investor, developer, or ready to buy in and discover its coastal rhythm.
It's easy to see why families flock to the beaches and Henley Square; for the buzz, the walkers, joggers, and the laid-back energy of life along its esplanade. In a market this tight, a slice of Henley is a future-proof investment on valuable coastal ground.
*We make no representation or warranty as to the accuracy, reliability or completeness of the information relating to the property. Some information has been obtained from third parties and has not been independently verified.*








 View more
View more View more
View more View more
View more View more
View more
