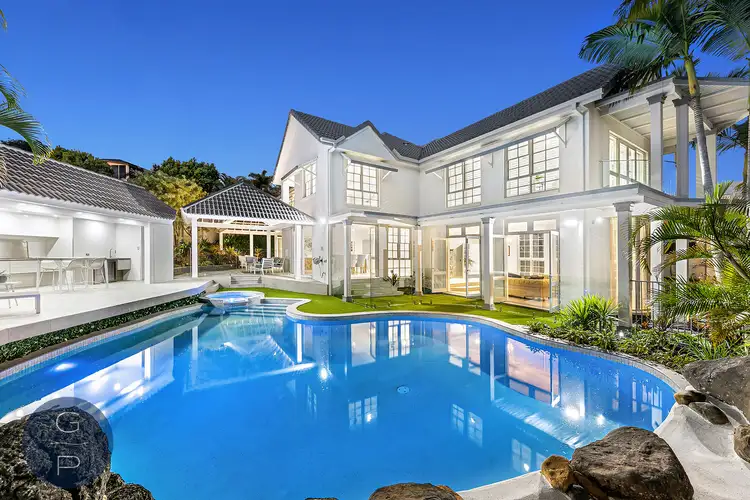A bespoke home with commanding presence, this home feels just right for this blue-chip location and has a street presence that is alluring amongst its neighbours. This is the private, spacious family home you have been waiting for.
Set on a generous 1951 sqm allotment, yet an easy five-minute walk to Sanctuary Cove Marine Village, the central location is the perfect place to bring up the family.
On entry via the stately double opening door, the sense of grandure begins to reveal itself. Your line of sight is drawn upwards taking in the vast ceiling, flood of natural light and curved Hamptons inspired staircase. Positioned immediately to your right is the office, easily accommodating a work from home option and ideally located offering seclusion from the living areas without being interrupted by the comings and goings of an active family home.
From the moment you turn towards the living areas of the home you will feel the intuitive design of this exceptional home that features a well-thought floorplan that allows everyone to enjoy their own space, yet offers easy opportunities to come together as a family with multiple living areas and private alfresco options.
The vast open-plan kitchen/living/dining area is the heart of the home. North facing glass doors open out to the large in-ground pool and pool house complete with BBQ, wet bar and full bathroom. You can relax, assured the children are in view whilst playing in the pool.
The kitchen with easy connectivity to the outside, facilitating entertainment for just a few or for the masses, has everything one would need to entertain in grand style. Designed for easy integration for everyday living or for large families to congregate, the living areas can be used for a formal setting, media room or everyday living, the choice is yours.
The sleeping quarters, arrived at by the grand staircase, are generous and offer three superb family bedrooms, all ensuited with walk-in fitted robes. The luxurious master suite, with Juliette balcony delivering mountain views and stunning sunsets, has as one would expect, a beautifully fitted ensuite and walk-in robe.
Arriving home to this private oasis through electric gates and up the vast tiled driveway the sense of tranquillity is felt with the lush, established, private tropical gardens. We know this home is an entertainer's paradise, sometimes an overstated cliché, however not here.
~ 1951sqm fully fenced block in the heart of gated Resort
~ Grand double story family home surrounded by mature gardens and lawns
~ Spacious functional kitchen with island bench and abundant storage
~ Open plan family room with breakfast nook and fireplace
~ Formal dining and separate formal lounge open out to alfresco entertaining
~ Tropical landscaped pool and spa
~ Pool house with BBQ, dining bar and bathroom
~ Covered alfresco lounge area
~ Double height entrance and lobby, home office near the entrance
~ Curved staircase to sleeping quarters on the second level
~ 3 large ensuited bedrooms, 2 with walk in robes, 1 with built in robe
~ Master bedroom boasts Juliette balcony with stunning sunset views
~ Master ensuite with double vanity, freestanding bath and walk in rain shower
~ Double garage plus golf buggy garage or workshop
~ Internal laundry with external access to rear year
~ Rainwater tanks and low maintenance tropical gardens
~ Electric gated entrance, gatehouse and tiled driveway
~ 24/7 back to base alarm system
Nestled within Australia's foremost master planned community, Sanctuary Cove, residents benefit from prestigious resort style living, 24/7 security and easy access to the world class marina and thriving retail and dining precinct. There are two championship golf courses and Sanctuary Cove does not require Foreign Investment Review Board approval for international purchasers.
Disclaimer: We have in preparing this information used our best endeavours to ensure that the information contained herein is true and accurate but accept no responsibility and disclaim all liability in respect of any errors, omissions, inaccuracy or misstatements that may occur. Prospective purchases should make their own enquiries to verify the information contained herein.








 View more
View more View more
View more View more
View more View more
View more
