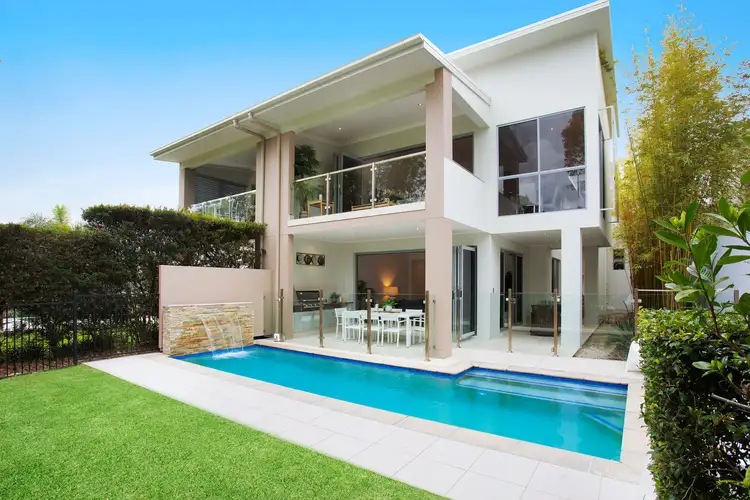Effortlessly modern, multi-level living awaits in the prestigious Royal Pines residential enclave with this large executive home. Designed to optimise on beautiful hinterland views, purpose built Bifold doors fully open up to the covered balcony in the main living areas to bring the outside in where you can entertain to the backdrop of spectacular Gold Coast sunsets. The open plan living and dining areas, with expansive 3.9m raked ceiling flow seamlessly onto the under covered balcony area. Simply cook up a storm in the sleek kitchen with Caesarstone benches and Bosch appliances adjoining a generous walk-in pantry and enjoy your delicious fare with family or friends in a stunning setting.
Or just sit back and soak in the glorious vistas from the privacy of the living areas framed naturally by trees lining the easements. For those times when peace, seclusion or multiple entertaining areas are required, the lower-level lounge room will meet the brief. Trimmed with bifold doors for seamless integrated living, it opens to an alfresco terrace with built-in BBQ and pool with water feature, giving you a second option for gathering with guests.
The theme of privacy continues with the four large bedrooms. The master suite ensuited with a spa is sheltered exclusively at the top floor adjoined with a private balcony. A second bedroom on the middle level and two bedrooms with a main bathroom downstairs provide multiple options for bedrooms including a home office if required. In addition to the 2 bathrooms, there are 2 separate powder rooms on each of the upstairs and downstairs levels for use by guests or family.
Property Specifications:
- Modern, multi-level 4 bed, 2.5 bath residence with quality finishes and superb hinterland views;
- High 2.7m plus ceilings throughout on all levels;
- Highly secure enclave with onsite security including 24 hr security patrols within the secure gated community;
- Sleek kitchen with Caesarstone bench top, soft close cabinetry, walk-in pantry, Bosch gas cooktop and oven;
- Open plan living and dining area with expansive 3.9m raked ceiling, bifold doors leading to a covered balcony;
- Lower level living area with bifolds, opens to alfresco terrace with built-in BBQ and pool with water feature;
- King-sized master suite occupies top level with walk-in robe, balcony and elegant ensuite with spa;
- Three more bedrooms across two levels, all with built-in robes;
- Second ensuited bedroom on the lower garden level with dual access to the bathroom;
- 2 powder rooms on each level for guests and family use in addition to the 2 bathrooms;
- All bathrooms fully porcelain tiled, including two additional powder rooms and one with access to modern main bathroom;
- Solid NSW spotted gum timber floors upstairs, polished porcelain tiles on ground and lower levels;
- Laundry with external access drying courtyard, zoned and ducted air-conditioning throughout;
- Double lock up garage with buggy parking space with internal access and ample storage.
Situated in the gated western precinct of the prestigious Royal Pines Championship golf course resort, not only can you walk to the greens of this Top 100 Australian course, but also be within easy reach of the 5 star RACV resort facilities including its award-winning restaurants, day spa, gymnasium, children's water park and more. The beautiful Botanical Gardens are close by, as are the shops and services of Benowa Village. Sought-after public and private schools are minutes away, with Emmanuel College, Trinity Lutheran College, Benowa State Primary and High School all lauded as excellent education options. Make this your must see – arrange an inspection today.
Disclaimer: Whilst every effort has been made to ensure the accuracy of these particulars, no warranty is given by the vendor or the agent as to their accuracy. Interested parties should not rely on these particulars as representations of fact but must instead satisfy themselves by inspection or otherwise.








 View more
View more View more
View more View more
View more View more
View more
